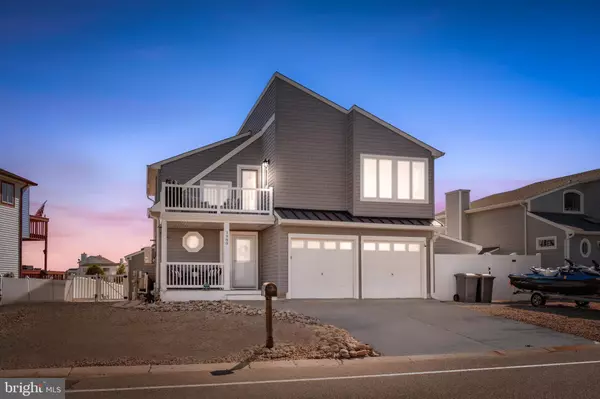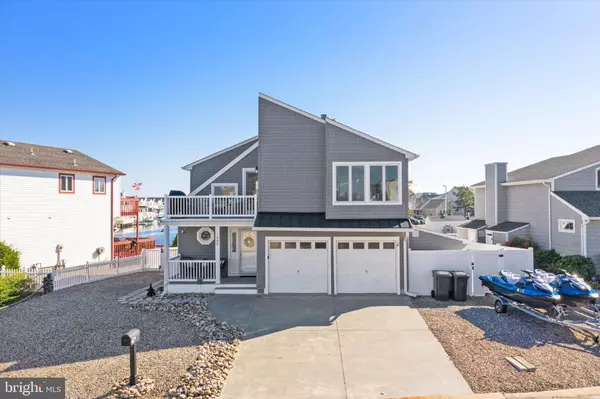$1,100,000
$1,100,000
For more information regarding the value of a property, please contact us for a free consultation.
4 Beds
2 Baths
1,662 SqFt
SOLD DATE : 02/29/2024
Key Details
Sold Price $1,100,000
Property Type Single Family Home
Sub Type Detached
Listing Status Sold
Purchase Type For Sale
Square Footage 1,662 sqft
Price per Sqft $661
Subdivision Beach Haven West
MLS Listing ID NJOC2022500
Sold Date 02/29/24
Style Coastal
Bedrooms 4
Full Baths 2
HOA Y/N N
Abv Grd Liv Area 1,662
Originating Board BRIGHT
Year Built 1986
Annual Tax Amount $9,354
Tax Year 2022
Lot Dimensions 73.33 x 80
Property Description
Welcome to your dream shore house retreat! This stunning 4-bedroom, 2-bathroom coastal haven is a masterpiece of luxury and comfort, offering a lifestyle defined by unparalleled views and modern amenities. Situated on the lagoon with the bay just steps away, this residence boasts the epitome of waterfront living. As you step through the front door, you'll be greeted by the warmth of the light and airy feeling this renovated first floor with laundry and oversized storage closet offers. The reverse living layout maximizes the panoramic views from every window, allowing natural light to flood the interior and create an inviting atmosphere. The heart of this home is its open concept updated kitchen, adorned with stainless steel appliances and a tile backsplash. Imagine preparing meals in this space, surrounded by windows, complete with custom hardwood floors, modern cabinetry, and stainless-steel appliances. The dining area provides unparalleled views and the convenience of a custom granite topped bar/serving area. The adjacent living area features a cozy gas fireplace, perfect for chilly evenings, and opens onto a fiberglass glass ballister deck, ideal for entertaining or just enjoying the day. This shore house is designed for outdoor living, with a fenced-in yard providing privacy and security. The large backyard, complete with a built-in pool and an outside shower, sets the stage for unforgettable gatherings and endless summer fun. A newer dock and bulkhead beckon you to explore the water, whether it's for boating, fishing, or simply taking in the serene surroundings. The upper front deck offers breathtaking bay views, making it an ideal spot for morning coffee or unwinding after a day of coastal adventures. Gas lines are ready to convert to gas cooking, adding another layer of convenience to this already impressive property. Practical upgrades include a newer tankless hot water heater and energy-efficient mini splits, ensuring comfort and efficiency year-round. With a 2-car garage providing ample storage space, this shore house is as functional as it is beautiful. Seize the opportunity to make this shore house your own private oasis, where modern living meets coastal charm. Don't miss the chance to experience the magic of waterfront living in a home that truly has it all.
Location
State NJ
County Ocean
Area Stafford Twp (21531)
Zoning RR2
Rooms
Other Rooms Dining Room, Primary Bedroom, Bedroom 2, Bedroom 3, Bedroom 4, Kitchen, Great Room, Laundry
Main Level Bedrooms 3
Interior
Hot Water Instant Hot Water
Heating Energy Star Heating System
Cooling Attic Fan, Ceiling Fan(s), Ductless/Mini-Split, Energy Star Cooling System
Fireplaces Number 1
Fireplaces Type Gas/Propane
Fireplace Y
Heat Source Electric
Laundry Main Floor
Exterior
Parking Features Garage - Front Entry
Garage Spaces 2.0
Fence Vinyl
Pool In Ground
Amenities Available None
Water Access Y
Accessibility None
Attached Garage 2
Total Parking Spaces 2
Garage Y
Building
Lot Description Bulkheaded
Story 2
Foundation Block, Crawl Space
Sewer Public Sewer
Water Public
Architectural Style Coastal
Level or Stories 2
Additional Building Above Grade, Below Grade
New Construction N
Schools
School District Stafford Township Public Schools
Others
HOA Fee Include None
Senior Community No
Tax ID 31-00147 53-00183
Ownership Fee Simple
SqFt Source Estimated
Security Features Exterior Cameras
Acceptable Financing Cash, Conventional
Listing Terms Cash, Conventional
Financing Cash,Conventional
Special Listing Condition Standard
Read Less Info
Want to know what your home might be worth? Contact us for a FREE valuation!

Our team is ready to help you sell your home for the highest possible price ASAP

Bought with Mary Ann OShea • RE/MAX at Barnegat Bay - Ship Bottom
"My job is to find and attract mastery-based agents to the office, protect the culture, and make sure everyone is happy! "
12 Terry Drive Suite 204, Newtown, Pennsylvania, 18940, United States






