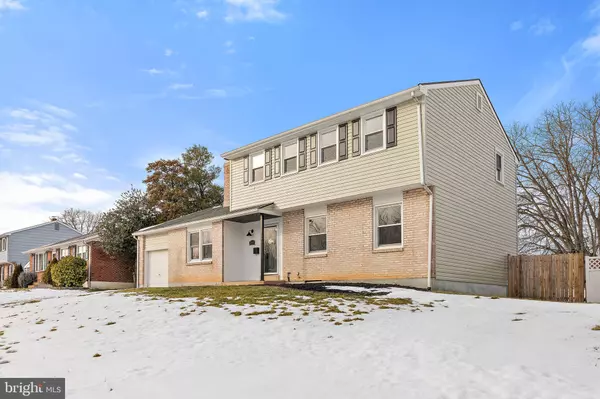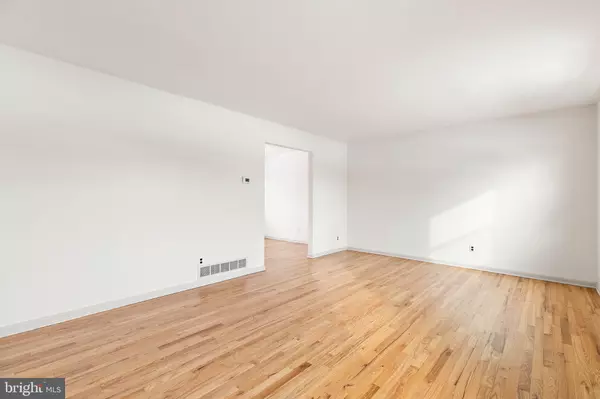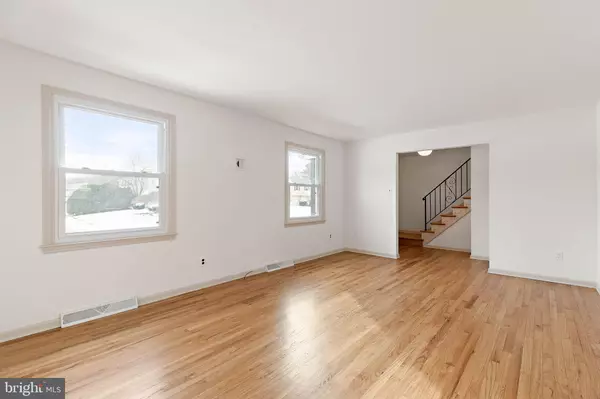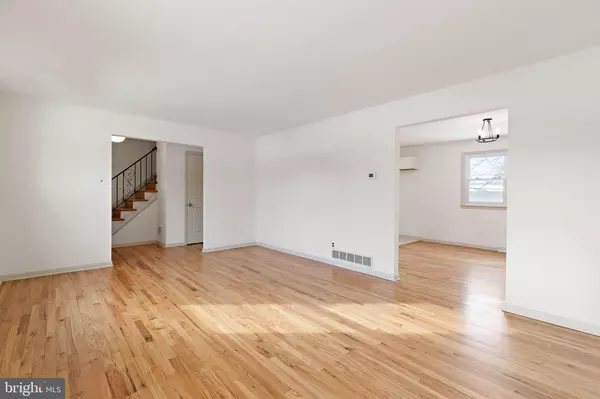$380,000
$389,000
2.3%For more information regarding the value of a property, please contact us for a free consultation.
5 Beds
2 Baths
1,850 SqFt
SOLD DATE : 02/29/2024
Key Details
Sold Price $380,000
Property Type Single Family Home
Sub Type Detached
Listing Status Sold
Purchase Type For Sale
Square Footage 1,850 sqft
Price per Sqft $205
Subdivision Yorkshire
MLS Listing ID DENC2055344
Sold Date 02/29/24
Style Colonial
Bedrooms 5
Full Baths 2
HOA Y/N N
Abv Grd Liv Area 1,850
Originating Board BRIGHT
Year Built 1963
Annual Tax Amount $2,756
Tax Year 2022
Lot Size 7,841 Sqft
Acres 0.18
Lot Dimensions 70.00 x 115.00
Property Description
Embrace the elegance of this newly-renovated Colonial in Yorkshire! Upon entering, you will be greeted by light hardwood flooring which is in immaculate condition. Directly to the right is a large sitting room which has great potential to be the ideal place to relax and recuperate. The living space flows nicely into the dining area which then transitions into the well-appointed kitchen. With a light and bright design, the kitchen features marble tile flooring, white cabinetry with contrasting hardware, and modern appliances...and the beverage center with built-in wine refrigerator, complete with wine rack above, aught not be overlooked. Through the kitchen, you will find a laundry room with tile flooring, a full bathroom, and a second sitting room which could double as a private office space. The hardwood flooring continues throughout the upstairs level which has 4 well-sized bedrooms and a full bathroom. This home has a spacious and fenced backyard area, perfect for entertaining or letting beloved pets roam safely. Finally, this home has updated 200 Amp electrical and efficient systems, providing a worry-free lifestyle. Book your tour today before this home comes and goes!
Location
State DE
County New Castle
Area Newark/Glasgow (30905)
Zoning NC6.5
Rooms
Other Rooms Living Room, Dining Room, Primary Bedroom, Bedroom 2, Bedroom 3, Kitchen, Family Room, Bedroom 1
Basement Partial
Main Level Bedrooms 1
Interior
Hot Water Natural Gas
Heating Forced Air
Cooling Central A/C
Flooring Wood, Fully Carpeted
Fireplaces Number 1
Fireplaces Type Brick
Fireplace Y
Heat Source Natural Gas
Laundry Main Floor
Exterior
Exterior Feature Patio(s)
Parking Features Garage - Front Entry
Garage Spaces 1.0
Fence Wire, Wood
Water Access N
Roof Type Shingle
Accessibility None
Porch Patio(s)
Attached Garage 1
Total Parking Spaces 1
Garage Y
Building
Story 2
Foundation Permanent
Sewer Public Sewer
Water Public
Architectural Style Colonial
Level or Stories 2
Additional Building Above Grade, Below Grade
New Construction N
Schools
School District Christina
Others
HOA Fee Include Unknown Fee
Senior Community No
Tax ID 11-005.40-184
Ownership Fee Simple
SqFt Source Assessor
Acceptable Financing Conventional, VA, FHA 203(b)
Listing Terms Conventional, VA, FHA 203(b)
Financing Conventional,VA,FHA 203(b)
Special Listing Condition Standard
Read Less Info
Want to know what your home might be worth? Contact us for a FREE valuation!

Our team is ready to help you sell your home for the highest possible price ASAP

Bought with Peggy J Sheehan • Patterson-Schwartz-Middletown
"My job is to find and attract mastery-based agents to the office, protect the culture, and make sure everyone is happy! "
12 Terry Drive Suite 204, Newtown, Pennsylvania, 18940, United States






