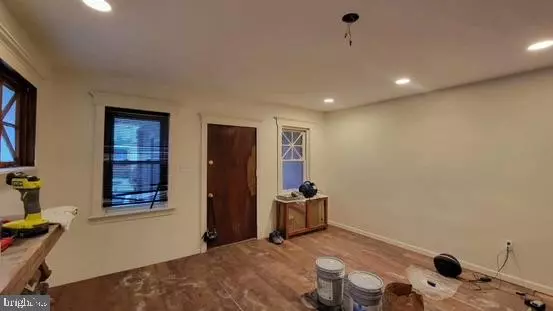$200,000
$220,500
9.3%For more information regarding the value of a property, please contact us for a free consultation.
3 Beds
2 Baths
1,376 SqFt
SOLD DATE : 02/29/2024
Key Details
Sold Price $200,000
Property Type Single Family Home
Sub Type Twin/Semi-Detached
Listing Status Sold
Purchase Type For Sale
Square Footage 1,376 sqft
Price per Sqft $145
Subdivision None Available
MLS Listing ID PAPH2304868
Sold Date 02/29/24
Style Straight Thru
Bedrooms 3
Full Baths 1
Half Baths 1
HOA Y/N N
Abv Grd Liv Area 1,376
Originating Board BRIGHT
Year Built 1945
Annual Tax Amount $2,161
Tax Year 2022
Lot Size 2,095 Sqft
Acres 0.05
Lot Dimensions 20.00 x 107.00
Property Description
well maintained twin home in nice, quiet neighborhood. Fisher Park across the street. Close to the Fifth Street Shopping area and the Olney-Oak Lane Library. Nice enclosed porch entry with windows to invite gazing as the world goes by while you enjoy morning coffee or afternoon wine, large living room w/fireplace, formal dining room, modern kitchen with breakfast bar and outside entry to patio and personnel door to the detached garage allowing easy access from the garage to the rear of the house or to the basement. Kitchen has ample counter space, gas oven, and outside exit to the concrete patio and garage. Second floor has 3 oversized bedrooms and a tiled hall bath and hall cedar closet. Basement has hook-ups for washer/dryer, a powder room, heater area. Ready to be finished to your man cave or she shack. Front has a fenced garden area with a bench. Rear has a concrete patio with access to both the kitchen and the basement. the garage roof was replaced this year (2023), the house and porch roofs were recoated. The personnel door to the garage is also brand new. The spacious square footage of this home is hard to find in this area. Other than redoing the floors, this house has everything you could want. It is large enough to accommodate a growing family plus has the open floor plan on the first floor that accommodates entertaining family and friends. This is a rare opportunity in this convenient neighborhood. Don't miss out. Make an appointment to check it out. NB: House is being sold in "as is" condition but it is in excellent shape. Any inspections are for buyer's information purposes only. Property is Lead Free. Seller will provide a certificate stating that.
Location
State PA
County Philadelphia
Area 19120 (19120)
Zoning RSA5
Rooms
Basement Daylight, Full
Main Level Bedrooms 3
Interior
Interior Features Floor Plan - Open, Upgraded Countertops, Breakfast Area, Recessed Lighting
Hot Water Natural Gas
Heating Hot Water
Cooling None
Flooring Engineered Wood
Fireplaces Number 1
Fireplaces Type Gas/Propane
Equipment Dishwasher, Oven/Range - Gas, Washer, Water Heater
Furnishings No
Fireplace Y
Window Features Double Hung,Skylights
Appliance Dishwasher, Oven/Range - Gas, Washer, Water Heater
Heat Source Natural Gas
Laundry Basement
Exterior
Exterior Feature Patio(s)
Parking Features Garage - Rear Entry, Garage Door Opener, Oversized
Garage Spaces 1.0
Fence Chain Link
Utilities Available Electric Available, Natural Gas Available
Water Access N
Roof Type Flat
Accessibility None
Porch Patio(s)
Total Parking Spaces 1
Garage Y
Building
Lot Description Front Yard, Landscaping
Story 2
Foundation Other
Sewer Public Sewer
Water Public
Architectural Style Straight Thru
Level or Stories 2
Additional Building Above Grade
Structure Type 9'+ Ceilings
New Construction N
Schools
School District The School District Of Philadelphia
Others
Pets Allowed Y
Senior Community No
Tax ID 612289300
Ownership Fee Simple
SqFt Source Assessor
Acceptable Financing Cash, Conventional, FHA, FHA 203(b), PHFA, VA
Horse Property N
Listing Terms Cash, Conventional, FHA, FHA 203(b), PHFA, VA
Financing Cash,Conventional,FHA,FHA 203(b),PHFA,VA
Special Listing Condition Standard
Pets Allowed No Pet Restrictions
Read Less Info
Want to know what your home might be worth? Contact us for a FREE valuation!

Our team is ready to help you sell your home for the highest possible price ASAP

Bought with Jacques Harry Luxamar • Keller Williams Realty - Cherry Hill
"My job is to find and attract mastery-based agents to the office, protect the culture, and make sure everyone is happy! "
12 Terry Drive Suite 204, Newtown, Pennsylvania, 18940, United States






