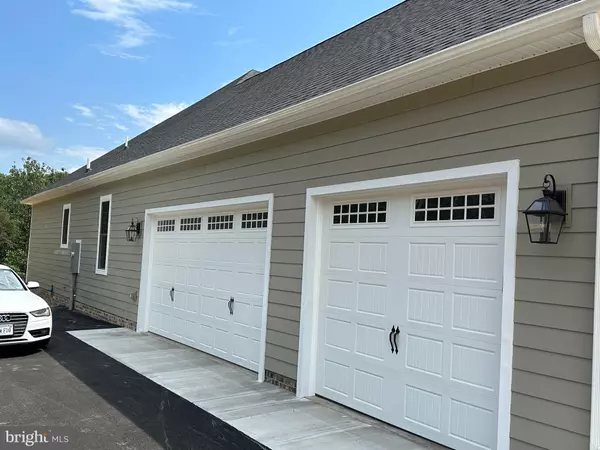$932,000
$949,900
1.9%For more information regarding the value of a property, please contact us for a free consultation.
4 Beds
4 Baths
6,100 SqFt
SOLD DATE : 03/01/2024
Key Details
Sold Price $932,000
Property Type Single Family Home
Sub Type Detached
Listing Status Sold
Purchase Type For Sale
Square Footage 6,100 sqft
Price per Sqft $152
Subdivision Hunting Ridge Estates
MLS Listing ID VAFV2014398
Sold Date 03/01/24
Style Ranch/Rambler
Bedrooms 4
Full Baths 3
Half Baths 1
HOA Y/N N
Abv Grd Liv Area 3,100
Originating Board BRIGHT
Year Built 2023
Annual Tax Amount $372
Tax Year 2022
Lot Size 3.000 Acres
Acres 3.0
Property Description
Hello I am done! A whole lot of house! Sits private off the road . This home boosts 3100 sq. ft. of open floor plan on main floor AND 3,000 sq. ft finished in basement to include 4th bedroom, third full bath, large rec room with full windows on two sides and two double door exits (including wet bar/kitchenette), office/workout room and theater room. So many standard features others would call them upgrades! Brick front ( and foundation) with three side cement siding. Large concrete front porch (brick pillars) with extra wide concrete lead walk. Stunning Kitchen with large island and upgraded to ceiling cabinets and butler pantry with beverage fridge. Builder's additional upgrades: hardwood included in all common areas, added powder room to main level, french exterior doors off master to open deck. Large concrete patio under both covered and uncovered decks and sister open patio on other end of basement and walkway connecting both. Please let us know any questions.
Location
State VA
County Frederick
Zoning RA
Rooms
Basement Full, Fully Finished, Outside Entrance, Poured Concrete, Rear Entrance, Walkout Level
Main Level Bedrooms 3
Interior
Interior Features Ceiling Fan(s), Crown Moldings, Dining Area, Efficiency, Floor Plan - Open, Kitchen - Gourmet, Kitchen - Island, Pantry, Upgraded Countertops, Wainscotting, Walk-in Closet(s), Water Treat System, Wood Floors
Hot Water Propane, Tankless
Cooling Ceiling Fan(s), Central A/C, Zoned
Fireplaces Number 1
Fireplaces Type Gas/Propane, Mantel(s)
Equipment Built-In Microwave, Cooktop, Dishwasher, Disposal, Exhaust Fan, Humidifier, Oven - Wall, Range Hood, Refrigerator, Stainless Steel Appliances, Water Conditioner - Owned, Water Heater - Tankless
Fireplace Y
Appliance Built-In Microwave, Cooktop, Dishwasher, Disposal, Exhaust Fan, Humidifier, Oven - Wall, Range Hood, Refrigerator, Stainless Steel Appliances, Water Conditioner - Owned, Water Heater - Tankless
Heat Source Propane - Leased
Laundry Main Floor
Exterior
Exterior Feature Deck(s), Patio(s), Porch(es), Screened
Parking Features Garage - Side Entry, Garage Door Opener, Inside Access, Oversized
Garage Spaces 7.0
Utilities Available Propane, Under Ground
Water Access N
Street Surface Black Top
Accessibility None
Porch Deck(s), Patio(s), Porch(es), Screened
Road Frontage State
Attached Garage 3
Total Parking Spaces 7
Garage Y
Building
Story 1
Foundation Concrete Perimeter
Sewer No Sewer System
Water Filter, Conditioner, Private, Well
Architectural Style Ranch/Rambler
Level or Stories 1
Additional Building Above Grade, Below Grade
New Construction Y
Schools
Elementary Schools Gainesboro
Middle Schools Frederick County
High Schools James Wood
School District Frederick County Public Schools
Others
Senior Community No
Tax ID 21 7 2 35
Ownership Fee Simple
SqFt Source Assessor
Special Listing Condition Standard
Read Less Info
Want to know what your home might be worth? Contact us for a FREE valuation!

Our team is ready to help you sell your home for the highest possible price ASAP

Bought with Michael Lee Sprague • ICON Real Estate, LLC
"My job is to find and attract mastery-based agents to the office, protect the culture, and make sure everyone is happy! "
12 Terry Drive Suite 204, Newtown, Pennsylvania, 18940, United States






