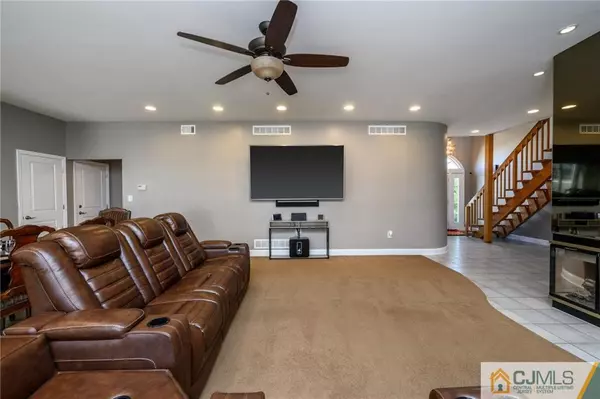$875,000
$900,000
2.8%For more information regarding the value of a property, please contact us for a free consultation.
4 Beds
2 Baths
2,602 SqFt
SOLD DATE : 03/01/2024
Key Details
Sold Price $875,000
Property Type Single Family Home
Sub Type Single Family Residence
Listing Status Sold
Purchase Type For Sale
Square Footage 2,602 sqft
Price per Sqft $336
Subdivision Snug Harbor
MLS Listing ID 2353039M
Sold Date 03/01/24
Style Contemporary,Custom Home
Bedrooms 4
Full Baths 2
Originating Board CJMLS API
Year Built 1966
Annual Tax Amount $11,186
Tax Year 2022
Lot Size 6,499 Sqft
Acres 0.1492
Lot Dimensions 65X100
Property Description
Look no further for your next Summer destination or year-round retreat! This bayside Snug Harbor beauty truly has it ALL! Vinyl 65ft Bulkhead, pre-wired for a boat lift with 50 amp shore power, a beautiful maintenance-free yard with Paver Patio, custom Fiberglass In-Ground Pool, Hot Tub, outdoor built-in BBQ with granite surround, fully-functioning outdoor granite Wet Bar (seats 8+!), outdoor shower and more!! Step in to find an equally impressive, light and bright open interior, boasting 9ft ceilings, indoor Bar, Gas Fireplace, recessed lighting, and plenty of space to entertain. Newer Eat-in-Kitchen with huge granite island offers the full SS Appliances package with double oven, 5 burner stove, wine chiller and more. First Floor guest Bedroom and Full Bath is extra convenient. Upstairs, a guest Bedroom, and the incredible Master Suite with bay views, soaring vaulted ceiling, Gas Fireplace, Walk-in Closet, and private ensuite Bath with dual sinks, stall shower, and jacuzzi tub. Bonus attached Office makes a great 4th Bedroom! Dual Zone Heating/AC, 1 Car Garage with Heating/AC, ample parking, the list goes on! Don't wait! This is a MUST SEE!
Location
State NJ
County Ocean
Zoning 75
Rooms
Basement Slab
Dining Room Living Dining Combo
Kitchen Kitchen Island, Eat-in Kitchen, Granite/Corian Countertops, Separate Dining Area
Interior
Interior Features Blinds, Cathedral Ceiling(s), Drapes-See Remarks, Dry Bar, High Ceilings, Shades-Existing, Vaulted Ceiling(s), Wet Bar, 1 Bedroom, Bath Main, Dining Room, Unfinished/Other Room, Kitchen, Living Room, Other Room(s), 3 Bedrooms, Bath Full, None, Library/Office
Heating Forced Air, Zoned
Cooling Central Air, Zoned
Flooring Carpet, Ceramic Tile
Fireplaces Number 2
Fireplaces Type Gas
Fireplace true
Window Features Blinds,Drapes,Shades-Existing
Appliance Dishwasher, Dryer, Microwave, Refrigerator, See Remarks, Range, Oven, Washer, Gas Water Heater
Heat Source Natural Gas
Exterior
Exterior Feature Barbecue, Fencing/Wall, Patio, Yard
Garage Spaces 1.0
Fence Fencing/Wall
Pool In Ground
Utilities Available Electricity Connected, Natural Gas Connected
Waterfront Description Waterfront
Roof Type Asphalt
Porch Patio
Building
Lot Description Level, Waterfront, Waterview
Story 2
Sewer Public Sewer
Water Public
Architectural Style Contemporary, Custom Home
Others
Senior Community no
Tax ID 08014621400007
Ownership Fee Simple
Energy Description Natural Gas
Read Less Info
Want to know what your home might be worth? Contact us for a FREE valuation!

Our team is ready to help you sell your home for the highest possible price ASAP


"My job is to find and attract mastery-based agents to the office, protect the culture, and make sure everyone is happy! "
12 Terry Drive Suite 204, Newtown, Pennsylvania, 18940, United States






