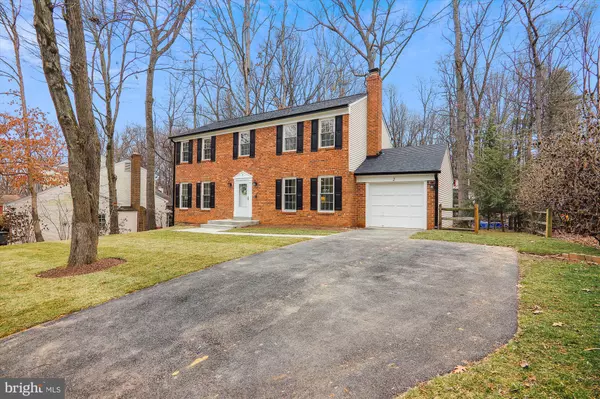$1,005,500
$954,444
5.3%For more information regarding the value of a property, please contact us for a free consultation.
5 Beds
4 Baths
3,138 SqFt
SOLD DATE : 03/08/2024
Key Details
Sold Price $1,005,500
Property Type Single Family Home
Sub Type Detached
Listing Status Sold
Purchase Type For Sale
Square Footage 3,138 sqft
Price per Sqft $320
Subdivision Fallswood
MLS Listing ID MDMC2120212
Sold Date 03/08/24
Style Colonial
Bedrooms 5
Full Baths 3
Half Baths 1
HOA Y/N N
Abv Grd Liv Area 2,172
Originating Board BRIGHT
Year Built 1978
Annual Tax Amount $9,199
Tax Year 2023
Lot Size 10,500 Sqft
Acres 0.24
Property Description
Stately and stunning brick colonial on a quiet cul-de-sac in highly sought after Fallswood Community! Over 3100 finished square feet! Five bedrooms, three and a half baths and a one car garage! Completely renovated interior and exterior! New roof, windows, shutters and doors! New kitchen, baths, flooring on main and upper levels and lighting throughout the 3 levels!
Center hall colonial with table space gourmet kitchen features quartz counter tops, stainless steel appliances and slider to large deck. Family room with wood burning fireplace. Dining room with bay window flows into the living room, perfect for large gatherings. One car garage with convenient main level entrance.
Upper level features 4 bedrooms, 2 full baths and laundry. Primary bedroom features recessed lighting, walk-in closet and spa like bath with shower and double vanity. Three additional bedrooms with recessed lighting and large closets. Hall bath with double vanity and combination tub/shower. Stackable washer and dryer on the bedroom level for utmost ease.
Lower level completely finished with built in bar. Great spaces for movie night or gaming, in home gym, office, utilities/storage closet, full bath plus 5th bedroom with a large window and closet!
Located on a .24 acre lot, with a large deck, fenced yard and on a cul-de-sac.
Convenient location, close to commuter routes 270/495/200, public transportation, shopping, restaurants, parks, schools and places of worship.
Location
State MD
County Montgomery
Zoning R150
Rooms
Other Rooms Living Room, Dining Room, Primary Bedroom, Bedroom 2, Bedroom 3, Bedroom 4, Bedroom 5, Kitchen, Family Room, Den, Foyer, Laundry, Recreation Room, Storage Room, Utility Room, Primary Bathroom, Full Bath, Half Bath
Basement Connecting Stairway, Full, Fully Finished, Heated, Improved, Interior Access, Space For Rooms, Windows, Daylight, Partial
Interior
Interior Features Breakfast Area, Kitchen - Country, Dining Area, Laundry Chute, Primary Bath(s), Wet/Dry Bar, Floor Plan - Traditional
Hot Water Natural Gas
Heating Forced Air
Cooling Central A/C
Flooring Luxury Vinyl Plank
Fireplaces Number 1
Fireplaces Type Screen, Wood
Equipment Dishwasher, Disposal, Dryer, Washer, Built-In Microwave, Stove, Stainless Steel Appliances, Washer/Dryer Stacked, Dryer - Front Loading, Exhaust Fan, Icemaker, Microwave, Refrigerator, Washer - Front Loading
Fireplace Y
Appliance Dishwasher, Disposal, Dryer, Washer, Built-In Microwave, Stove, Stainless Steel Appliances, Washer/Dryer Stacked, Dryer - Front Loading, Exhaust Fan, Icemaker, Microwave, Refrigerator, Washer - Front Loading
Heat Source Natural Gas
Exterior
Exterior Feature Deck(s)
Parking Features Additional Storage Area, Covered Parking, Garage - Front Entry, Inside Access
Garage Spaces 5.0
Fence Rear
Water Access N
View Trees/Woods
Roof Type Asphalt
Accessibility None
Porch Deck(s)
Attached Garage 1
Total Parking Spaces 5
Garage Y
Building
Lot Description Cul-de-sac, No Thru Street, Rear Yard
Story 3
Foundation Other
Sewer Public Sewer
Water Public
Architectural Style Colonial
Level or Stories 3
Additional Building Above Grade, Below Grade
Structure Type Beamed Ceilings,Dry Wall
New Construction N
Schools
Elementary Schools Fallsmead
Middle Schools Robert Frost
High Schools Thomas S. Wootton
School District Montgomery County Public Schools
Others
Senior Community No
Tax ID 160401737840
Ownership Fee Simple
SqFt Source Assessor
Security Features Smoke Detector
Acceptable Financing Conventional
Listing Terms Conventional
Financing Conventional
Special Listing Condition Standard
Read Less Info
Want to know what your home might be worth? Contact us for a FREE valuation!

Our team is ready to help you sell your home for the highest possible price ASAP

Bought with Semyon Sarver • Karta Properties
"My job is to find and attract mastery-based agents to the office, protect the culture, and make sure everyone is happy! "
12 Terry Drive Suite 204, Newtown, Pennsylvania, 18940, United States






