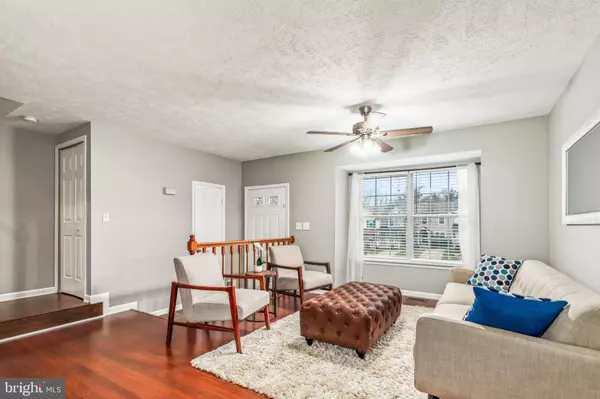$385,000
$391,900
1.8%For more information regarding the value of a property, please contact us for a free consultation.
3 Beds
3 Baths
1,374 SqFt
SOLD DATE : 03/06/2024
Key Details
Sold Price $385,000
Property Type Townhouse
Sub Type Interior Row/Townhouse
Listing Status Sold
Purchase Type For Sale
Square Footage 1,374 sqft
Price per Sqft $280
Subdivision Cabin Creekwood
MLS Listing ID VAST2026244
Sold Date 03/06/24
Style Colonial
Bedrooms 3
Full Baths 2
Half Baths 1
HOA Fees $82/mo
HOA Y/N Y
Abv Grd Liv Area 1,374
Originating Board BRIGHT
Year Built 1990
Annual Tax Amount $2,553
Tax Year 2022
Lot Size 1,685 Sqft
Acres 0.04
Property Description
Introducing a charming three-bedroom, 2.5-bathroom townhome that's sure to capture your heart. This delightful residence spans three levels, complete with a basement and an attached garage, offering a perfect blend of space and functionality.
As you step inside, you'll be greeted by the warm, sun filled living room/dining room area. There is an inviting ambiance of rich grey walls and dark wood floors that gracefully extend throughout the home, creating an atmosphere of comfort and style. You'll be ready to call this home yours.
The kitchen, the heart of this home, boasts laminate tile flooring and showcases a modern touch with stainless steel appliances. It has ample counter space and cabinet storage, making it perfect for prepping your favorite dishes to host guests or making the everyday family meals! Not enough room in the kitchen to host? Why not bring the party guests outside to your fully fenced in back yard?! Barbecues or intimate gatherings, the possibilities are there for the imagination!
When you are all tired out from grilling outside, head up stairs to the spacious three bedrooms on the upper levels that are thoughtfully designed to provide comfort and tranquility. The primary suite, complete with an ensuite bathroom, offers a private retreat for relaxation after a long day. While the other two bedrooms can be used as bedrooms or additional office space.
The lower level hosts a convenient basement (with fireplace) and an attached garage, adding an extra layer of utility to this townhome. This versatile space can be transformed into a cozy family room, game room, home office, or your creative haven, adapting to your lifestyle.
303 Staunton Place presents an opportunity to experience a lifestyle that balances comfort, style, and accessibility. Situated in a desirable neighborhood, this property offers a quiet cul-de-sac location while keeping you close to schools, parks, shopping centers, and major commuting routes (Garrisonville, Rte 1 and interstate 95)
This townhome is more than just a living space; it's a place to call home, featuring a seamless blend of style and functionality. With wood floors, a well-appointed kitchen, and stainless steel appliances, it's ready to welcome you to a life of comfort and convenience.
Location
State VA
County Stafford
Zoning R2
Rooms
Other Rooms Living Room, Dining Room, Primary Bedroom, Bedroom 2, Bedroom 3, Kitchen, Basement, Laundry, Bathroom 2, Primary Bathroom, Half Bath
Basement Daylight, Partial, Fully Finished, Garage Access, Interior Access
Interior
Interior Features Breakfast Area, Ceiling Fan(s), Combination Dining/Living, Kitchen - Country, Kitchen - Table Space
Hot Water Electric
Heating Heat Pump(s)
Cooling Central A/C
Flooring Wood, Laminated, Tile/Brick
Fireplaces Number 1
Fireplaces Type Wood
Equipment Built-In Microwave, Dishwasher, Disposal, Dryer, Oven/Range - Electric, Refrigerator, Stainless Steel Appliances
Furnishings No
Fireplace Y
Appliance Built-In Microwave, Dishwasher, Disposal, Dryer, Oven/Range - Electric, Refrigerator, Stainless Steel Appliances
Heat Source Electric
Laundry Basement
Exterior
Parking Features Garage - Front Entry, Inside Access, Basement Garage
Garage Spaces 2.0
Fence Fully, Rear, Wood
Utilities Available Electric Available, Water Available
Water Access N
Roof Type Composite
Accessibility None
Attached Garage 1
Total Parking Spaces 2
Garage Y
Building
Story 3
Foundation Slab
Sewer Public Septic, Public Sewer
Water Public
Architectural Style Colonial
Level or Stories 3
Additional Building Above Grade, Below Grade
New Construction N
Schools
School District Stafford County Public Schools
Others
Pets Allowed Y
Senior Community No
Tax ID 20M 4 95
Ownership Fee Simple
SqFt Source Assessor
Acceptable Financing Cash, Conventional, FNMA, FHA, VA
Horse Property N
Listing Terms Cash, Conventional, FNMA, FHA, VA
Financing Cash,Conventional,FNMA,FHA,VA
Special Listing Condition Standard
Pets Allowed No Pet Restrictions
Read Less Info
Want to know what your home might be worth? Contact us for a FREE valuation!

Our team is ready to help you sell your home for the highest possible price ASAP

Bought with Paula M Pennington • Century 21 Redwood Realty
"My job is to find and attract mastery-based agents to the office, protect the culture, and make sure everyone is happy! "
12 Terry Drive Suite 204, Newtown, Pennsylvania, 18940, United States






