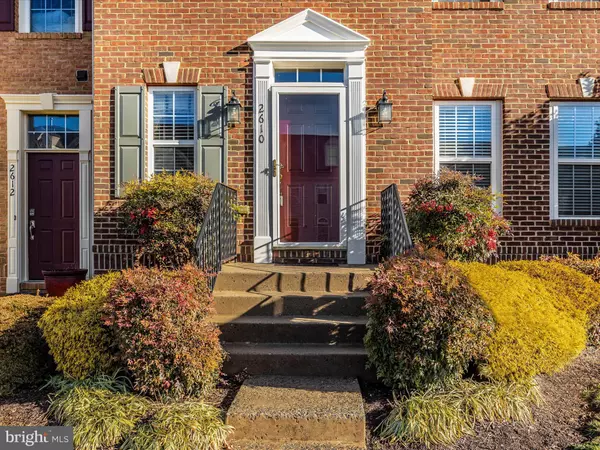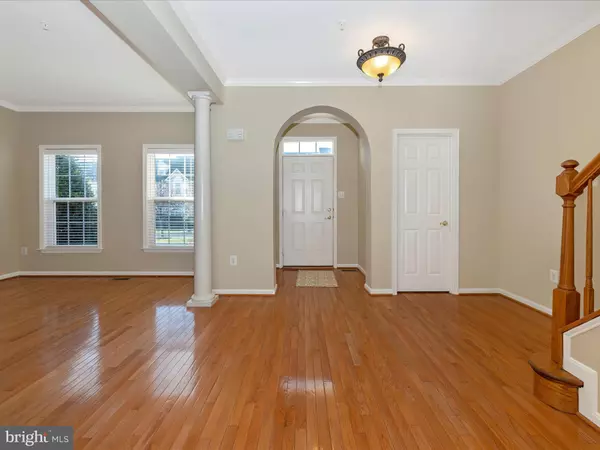$530,000
$530,000
For more information regarding the value of a property, please contact us for a free consultation.
3 Beds
4 Baths
3,261 SqFt
SOLD DATE : 03/08/2024
Key Details
Sold Price $530,000
Property Type Townhouse
Sub Type End of Row/Townhouse
Listing Status Sold
Purchase Type For Sale
Square Footage 3,261 sqft
Price per Sqft $162
Subdivision Wormans Mill
MLS Listing ID MDFR2043830
Sold Date 03/08/24
Style Colonial
Bedrooms 3
Full Baths 3
Half Baths 1
HOA Fees $96/mo
HOA Y/N Y
Abv Grd Liv Area 2,174
Originating Board BRIGHT
Year Built 2004
Annual Tax Amount $6,576
Tax Year 2023
Lot Size 3,152 Sqft
Acres 0.07
Property Description
Gorgeous, end unit, Bentley Model, with over 3,000 finished square feet, on Mill Island in Worman's Mill. The perfect townhome you've been waiting for! Welcome home to 2610 Island Grove Blvd. This beautiful and spacious home is move in ready, professionally landscaped, and has been lovingly cared for. When you enter this home, the grand staircase and beautiful hardwood floors will welcome you. The main level has a formal living and dining room, kitchen with eat in space and silestone quartz countertops, a family room with gas fireplace, and a powder room. Hardwood floors flow throughout this level. An abundance of windows offer lots of natural light. Off the kitchen, is a deck and hardscaped backyard. The backyard is fully fenced and leads to your 2 car detached garage. Upstairs, you will find a grand primary bedroom with cathedral ceiling, and ensuite. A large walk-in closet and dressing area complete this space. There are two more bedrooms and a second bathroom on this level. The basement is fully finished, and has a full bath. Worman's Mill is ammenity rich and conveniently located. It's close to shops, restaurants, and a quick drive to downtown Frederick. Come visit and see all this wonderful home and neighborhood has to offer you.
Location
State MD
County Frederick
Zoning PND
Rooms
Other Rooms Living Room, Dining Room, Bedroom 2, Kitchen, Family Room, Basement, Bedroom 1, Bathroom 3
Basement Fully Finished
Interior
Interior Features Breakfast Area, Built-Ins, Ceiling Fan(s), Crown Moldings, Curved Staircase, Dining Area, Family Room Off Kitchen, Floor Plan - Traditional, Formal/Separate Dining Room, Kitchen - Eat-In, Kitchen - Table Space, Pantry, Primary Bath(s), Recessed Lighting, Soaking Tub, Upgraded Countertops, Walk-in Closet(s), Wood Floors
Hot Water Natural Gas
Heating Heat Pump(s)
Cooling Central A/C
Flooring Hardwood, Carpet
Fireplaces Number 1
Equipment Dishwasher, Disposal, Dryer, Oven/Range - Gas, Refrigerator, Washer, Built-In Microwave, Stainless Steel Appliances, Water Heater
Fireplace Y
Appliance Dishwasher, Disposal, Dryer, Oven/Range - Gas, Refrigerator, Washer, Built-In Microwave, Stainless Steel Appliances, Water Heater
Heat Source Natural Gas
Laundry Upper Floor
Exterior
Exterior Feature Deck(s)
Parking Features Garage Door Opener, Garage - Rear Entry
Garage Spaces 2.0
Fence Fully
Utilities Available Cable TV Available, Natural Gas Available
Amenities Available Club House, Common Grounds, Community Center, Pool - Outdoor
Water Access N
Accessibility None
Porch Deck(s)
Total Parking Spaces 2
Garage Y
Building
Story 3
Foundation Concrete Perimeter
Sewer Public Sewer
Water Public
Architectural Style Colonial
Level or Stories 3
Additional Building Above Grade, Below Grade
New Construction N
Schools
School District Frederick County Public Schools
Others
HOA Fee Include Common Area Maintenance,Lawn Care Front,Lawn Care Side,Lawn Maintenance,Management,Pool(s),Recreation Facility,Reserve Funds,Snow Removal,Trash
Senior Community No
Tax ID 1102247933
Ownership Fee Simple
SqFt Source Assessor
Special Listing Condition Standard
Read Less Info
Want to know what your home might be worth? Contact us for a FREE valuation!

Our team is ready to help you sell your home for the highest possible price ASAP

Bought with Morgan McAuliffe • RE/MAX Town Center
"My job is to find and attract mastery-based agents to the office, protect the culture, and make sure everyone is happy! "
12 Terry Drive Suite 204, Newtown, Pennsylvania, 18940, United States






