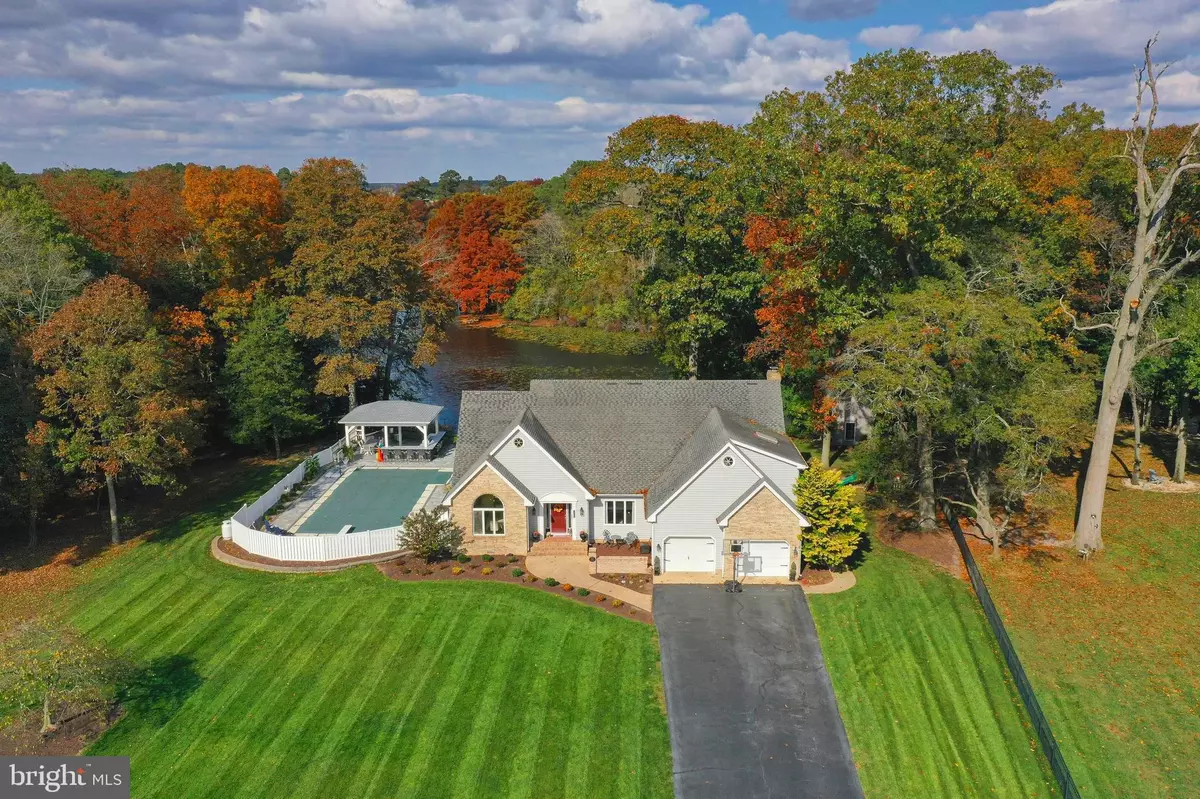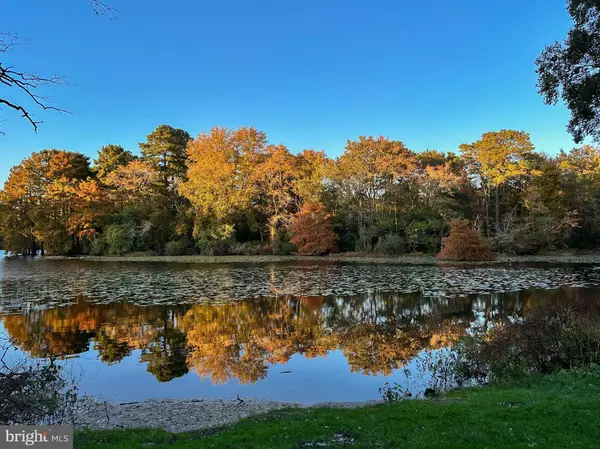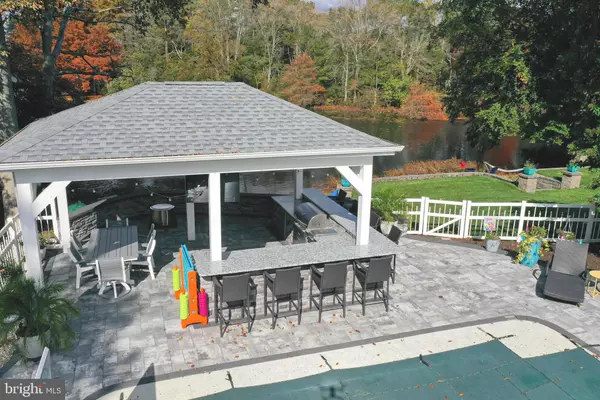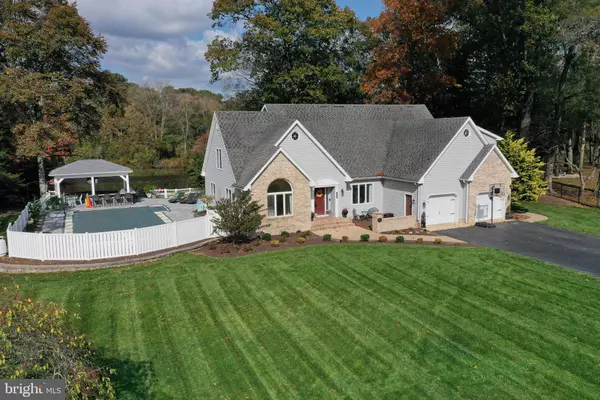$749,990
$774,990
3.2%For more information regarding the value of a property, please contact us for a free consultation.
4 Beds
3 Baths
3,048 SqFt
SOLD DATE : 03/08/2024
Key Details
Sold Price $749,990
Property Type Single Family Home
Sub Type Detached
Listing Status Sold
Purchase Type For Sale
Square Footage 3,048 sqft
Price per Sqft $246
Subdivision Old Church Landing
MLS Listing ID DESU2050974
Sold Date 03/08/24
Style Contemporary,Transitional
Bedrooms 4
Full Baths 2
Half Baths 1
HOA Fees $20/ann
HOA Y/N Y
Abv Grd Liv Area 3,048
Originating Board BRIGHT
Year Built 1990
Annual Tax Amount $2,515
Tax Year 2023
Lot Size 0.810 Acres
Acres 0.81
Lot Dimensions 164.00 x 311.00
Property Description
Waterfront Oasis - Rare offering in beloved Old Church Landing! Custom 4BR/2.5BA home - upgrades and updates galore, inground pool, outdoor kitchen pavilion - abundant waterfront spaces to relax and entertain - inside and out. Old Church Landing is a prestigious, established community of lovely homes, and large homesites on the banks of the scenic Chipman Pond. Kayak, canoe, birdwatch, fish from your own yard - or launch at the boat ramp across the pond. Lovingly-maintained by the same family since it was built - this Incredible home features the charm of formal dining and living rooms, while offering bright and breezy open-concept living in the kitchen and family room spaces. Warm and welcoming wood floors through the 2-story foyer into the office w/wet bar, living and dining rooms, and dreamy kitchen - remodeled in 2015 - granite counters, subway-tile backsplash, stainless steel kitchen appliance package, tons of cabinetry and counterspace. Enjoy waterviews and a quick bite from the breakfast bar or dining nook. Magnificent 2-story fireplace and 2nd story overlook in the family room - tons of sunlight and waterviews, access to the porch. Laundry room w/tile flooring, utility sink, and a half bath complete the first floor. Upstairs, a handsome primary bedroom w/chair-rail, picture-frame molding, sitting area, walk-in closet, full, en-suite bath - custom tiled shower, granite topped, double-vanity, add'l built-in vanity area. 3 additional bedrooms, and a 2nd full bath - double-sink, granite-topped vanity, tub/shower combo. Incredible outdoor spaces - of course summertime fun will center around your pool and gatherings in the outdoor kitchen pavilion. Grab your favorite sweater and enjoy your morning beverage on the screened porch or paver patio near the pond's edge, where nature's colors are in full bloom - a year-round, ever-changing landscape reflected in the water. Unwind on a chilly autumn's evening cozied up around a firepit on the expansive paver patio. Some huge perks you can't see - crawlspace was encapsulated in 2010, sump-pump and dehumidifier installed; efficient geo-thermal heating and cooling - updated within the last couple years. Super-low Delaware taxes, and the HOA of only $250/year. Sizes, taxes approximate.
Location
State DE
County Sussex
Area Broad Creek Hundred (31002)
Zoning AR-1
Rooms
Other Rooms Living Room, Dining Room, Primary Bedroom, Bedroom 2, Bedroom 3, Bedroom 4, Kitchen, Family Room, Foyer, Study, Laundry, Primary Bathroom, Full Bath, Half Bath
Interior
Interior Features Breakfast Area, Bar, Built-Ins, Carpet, Ceiling Fan(s), Chair Railings, Dining Area, Formal/Separate Dining Room, Kitchen - Eat-In, Kitchen - Island, Laundry Chute, Pantry, Primary Bath(s), Recessed Lighting, Skylight(s), Stall Shower, Tub Shower, Upgraded Countertops, Walk-in Closet(s), Wood Floors
Hot Water Electric
Heating Heat Pump(s)
Cooling Central A/C, Geothermal
Flooring Carpet, Ceramic Tile, Luxury Vinyl Plank, Solid Hardwood
Fireplaces Number 1
Fireplaces Type Brick, Mantel(s), Gas/Propane
Equipment Built-In Microwave, Cooktop, Dishwasher, Exhaust Fan, Refrigerator, Oven - Wall
Fireplace Y
Window Features Palladian,Insulated
Appliance Built-In Microwave, Cooktop, Dishwasher, Exhaust Fan, Refrigerator, Oven - Wall
Heat Source Geo-thermal
Laundry Main Floor
Exterior
Exterior Feature Deck(s), Patio(s), Porch(es), Screened
Parking Features Additional Storage Area, Garage - Front Entry, Inside Access, Garage Door Opener
Garage Spaces 10.0
Pool In Ground
Utilities Available Cable TV Available
Water Access Y
Water Access Desc Canoe/Kayak,Fishing Allowed
View Pond, Trees/Woods, Scenic Vista, Water, Garden/Lawn
Roof Type Architectural Shingle
Street Surface Black Top,Paved
Accessibility 2+ Access Exits
Porch Deck(s), Patio(s), Porch(es), Screened
Attached Garage 2
Total Parking Spaces 10
Garage Y
Building
Lot Description Fishing Available, Front Yard, Landscaping, No Thru Street
Story 2
Foundation Crawl Space, Permanent
Sewer On Site Septic
Water Well
Architectural Style Contemporary, Transitional
Level or Stories 2
Additional Building Above Grade, Below Grade
Structure Type Cathedral Ceilings,High,Vaulted Ceilings
New Construction N
Schools
Elementary Schools North Laurel
Middle Schools Laurel
High Schools Laurel Senior
School District Laurel
Others
Senior Community No
Tax ID 232-13.00-89.00
Ownership Fee Simple
SqFt Source Assessor
Acceptable Financing Cash, Conventional
Listing Terms Cash, Conventional
Financing Cash,Conventional
Special Listing Condition Standard
Read Less Info
Want to know what your home might be worth? Contact us for a FREE valuation!

Our team is ready to help you sell your home for the highest possible price ASAP

Bought with karina kozlova pippin • Patterson-Schwartz-Rehoboth
"My job is to find and attract mastery-based agents to the office, protect the culture, and make sure everyone is happy! "
12 Terry Drive Suite 204, Newtown, Pennsylvania, 18940, United States






