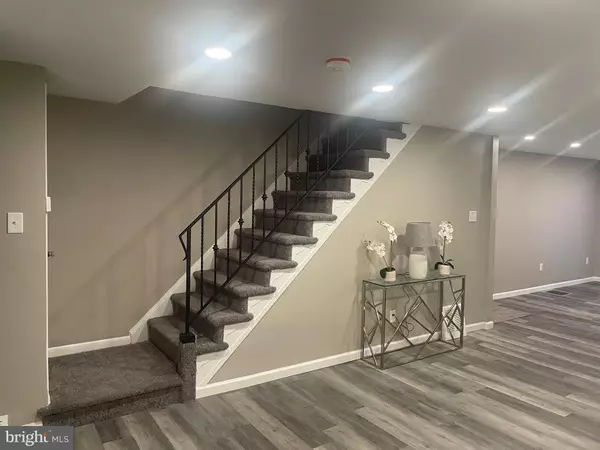$279,900
$279,900
For more information regarding the value of a property, please contact us for a free consultation.
4 Beds
2 Baths
1,652 SqFt
SOLD DATE : 03/12/2024
Key Details
Sold Price $279,900
Property Type Townhouse
Sub Type Interior Row/Townhouse
Listing Status Sold
Purchase Type For Sale
Square Footage 1,652 sqft
Price per Sqft $169
Subdivision Westbrook Park
MLS Listing ID PADE2059870
Sold Date 03/12/24
Style Colonial
Bedrooms 4
Full Baths 1
Half Baths 1
HOA Y/N N
Abv Grd Liv Area 1,152
Originating Board BRIGHT
Year Built 1949
Annual Tax Amount $5,391
Tax Year 2023
Lot Size 1,742 Sqft
Acres 0.04
Lot Dimensions 16.00 x 120.00
Property Description
Welcome Home " to this completely updated Westbrook Park interior row home, located on a very desirable street within a block of Scullion Field. The main level of this home has an open floor plan with re-routed ductwork to the upper level. It consist of new drywalled ceilings, freshly painted ceiling ,walls and trim, recessed lighting, LVP flooring, a new twin double hung window in the living room and 2 pop up floor outlets with USB ports. The dining room has 3 new outlets on the dining room party wall, LVP flooring and french doors leading out to a wood deck. The kitchen is complete with white shaker cabinets and black hardware, a black extendable faucet, stainless gas stove, microwave and dishwasher, quartz countertops with a peninsulaa with 2 hanging lights. The 2nd level has 3 bedrooms with a neutral carpet, ceiling fans and freshly painted. The full bath has large white & grey tile flooring and new tile around the tub with black fixtures.
The basement is drywalled and freshly painted, the ceiling in the front room is sprayed black to give it that industrial look with recessed lighting along with a new front sliding window. There is also an additional back room with a window that could be used as a spare bedroom, office or playroom. These areas also have LVP flooring throughout.There is also a new half bath located between both rooms. The laundry area is complete with a washer & dryer off of the front room. The HVAC room has a newer heater and AC unit, a new Hot Water heater, a new 100 amp inspected panel. The whole house has been rewired along with wired smoke detectors and Carbon monoxide detectors, it has new plumbing and ductwork installed throughout.
The roof was just coated , chimney capped and skylight sealed & re- caulked.
There is a new storm door on the front and a new exterior door in the basement.
The new homeowner of this newly remodeled home will just have to unpack your bags and call it "Home Sweet Home."
( Listing agent is part owner)
Location
State PA
County Delaware
Area Upper Darby Twp (10416)
Zoning RESIDENTIAL
Rooms
Basement Daylight, Partial, Fully Finished, Heated, Outside Entrance, Windows
Interior
Interior Features Carpet, Ceiling Fan(s), Combination Kitchen/Dining, Combination Kitchen/Living, Floor Plan - Open, Recessed Lighting, Skylight(s), Tub Shower, Upgraded Countertops
Hot Water Natural Gas
Heating Hot Water
Cooling Central A/C
Equipment Built-In Microwave, Dishwasher, Dryer - Gas, Oven - Self Cleaning, Oven/Range - Gas, Stainless Steel Appliances, Washer, Water Heater
Fireplace N
Window Features Double Hung
Appliance Built-In Microwave, Dishwasher, Dryer - Gas, Oven - Self Cleaning, Oven/Range - Gas, Stainless Steel Appliances, Washer, Water Heater
Heat Source Natural Gas
Laundry Basement
Exterior
Water Access N
Roof Type Flat,Rubber
Accessibility None
Garage N
Building
Story 2
Foundation Block
Sewer Public Sewer
Water Public
Architectural Style Colonial
Level or Stories 2
Additional Building Above Grade, Below Grade
New Construction N
Schools
Elementary Schools Westbrook Park
Middle Schools Drexel Hill
High Schools Upper Darby Senior
School District Upper Darby
Others
Senior Community No
Tax ID 16-13-02071-00
Ownership Fee Simple
SqFt Source Assessor
Acceptable Financing Cash, Conventional, FHA, VA
Listing Terms Cash, Conventional, FHA, VA
Financing Cash,Conventional,FHA,VA
Special Listing Condition Standard
Read Less Info
Want to know what your home might be worth? Contact us for a FREE valuation!

Our team is ready to help you sell your home for the highest possible price ASAP

Bought with Lakeshia Savage • Realty Mark Cityscape-Huntingdon Valley
"My job is to find and attract mastery-based agents to the office, protect the culture, and make sure everyone is happy! "
12 Terry Drive Suite 204, Newtown, Pennsylvania, 18940, United States






