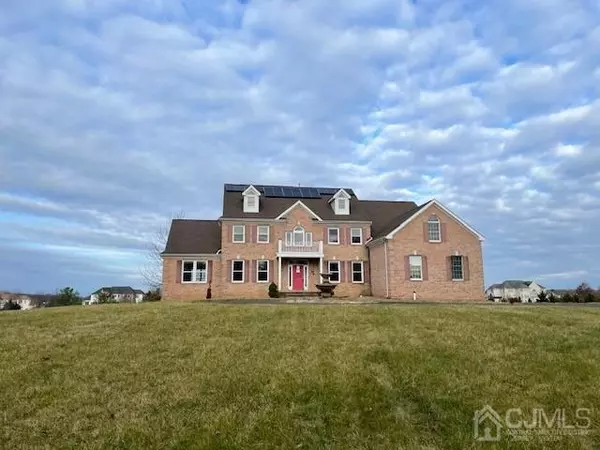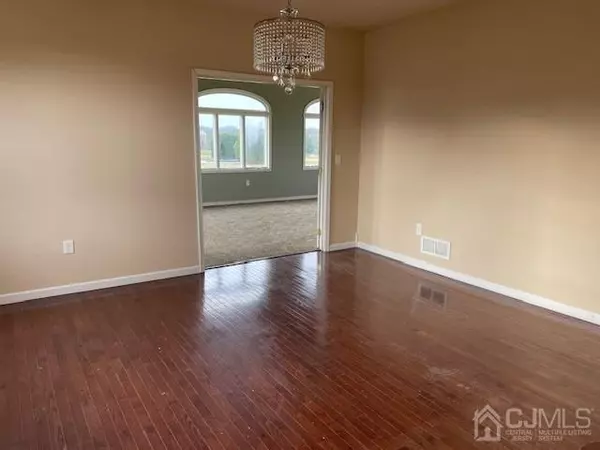$1,110,723
$1,014,900
9.4%For more information regarding the value of a property, please contact us for a free consultation.
5 Beds
4 Baths
4,668 SqFt
SOLD DATE : 03/14/2024
Key Details
Sold Price $1,110,723
Property Type Single Family Home
Sub Type Single Family Residence
Listing Status Sold
Purchase Type For Sale
Square Footage 4,668 sqft
Price per Sqft $237
Subdivision Bergen Mills Estates
MLS Listing ID 2406732R
Sold Date 03/14/24
Style Contemporary,Custom Home
Bedrooms 5
Full Baths 4
Originating Board CJMLS API
Year Built 2006
Annual Tax Amount $23,656
Tax Year 2022
Lot Size 3.000 Acres
Acres 3.0
Lot Dimensions 0.00 x 0.00
Property Description
Be the first to see this expanded estate style home in the highly sought area of Monroe Twp. Bring your imagination and your paint brush to easily restore this property into your own private oasis. Situated on a large 3+ acre lot with sweeping views out all of the windows. Some finishing work was started in the basement to give you a head start on 2000 more square feet of living space in the future. Buyer responsible for any and all township or state certifications and inspections needed for closing. All offers must be submitted by 1/15/2023 at 12pm
Location
State NJ
County Middlesex
Community Sidewalks
Zoning Residential
Rooms
Basement Full, Daylight, Exterior Entry, Storage Space, Interior Entry
Dining Room Formal Dining Room
Kitchen Granite/Corian Countertops, Kitchen Exhaust Fan, Kitchen Island, Pantry, Eat-in Kitchen, Separate Dining Area
Interior
Interior Features Cathedral Ceiling(s), High Ceilings, Vaulted Ceiling(s), Water Filter, Watersoftener Owned, 1 Bedroom, Kitchen, Laundry Room, Living Room, Bath Full, Other Room(s), Den, Dining Room, Family Room, 4 Bedrooms, Bath Second, Bath Third, Den/Study
Heating Forced Air
Cooling Central Air, Ceiling Fan(s), Zoned
Flooring Carpet, Ceramic Tile, Wood
Fireplaces Number 1
Fireplaces Type Gas
Fireplace true
Appliance Self Cleaning Oven, Dishwasher, Disposal, Gas Range/Oven, Exhaust Fan, Microwave, Oven, Washer, Water Filter, Water Softener Owned, Kitchen Exhaust Fan, Gas Water Heater
Heat Source Natural Gas
Exterior
Exterior Feature Deck, Sidewalk, Yard
Garage Spaces 3.0
Pool None
Community Features Sidewalks
Utilities Available Underground Utilities, Cable Connected, Electricity Connected, Natural Gas Connected
Roof Type Asphalt
Porch Deck
Building
Lot Description Near Shopping, See Remarks, Sloped
Story 2
Sewer Septic Tank
Water Private, Well
Architectural Style Contemporary, Custom Home
Others
Senior Community no
Tax ID 1200012300010
Ownership Fee Simple
Energy Description Natural Gas
Pets Allowed Yes
Read Less Info
Want to know what your home might be worth? Contact us for a FREE valuation!

Our team is ready to help you sell your home for the highest possible price ASAP

"My job is to find and attract mastery-based agents to the office, protect the culture, and make sure everyone is happy! "
12 Terry Drive Suite 204, Newtown, Pennsylvania, 18940, United States






