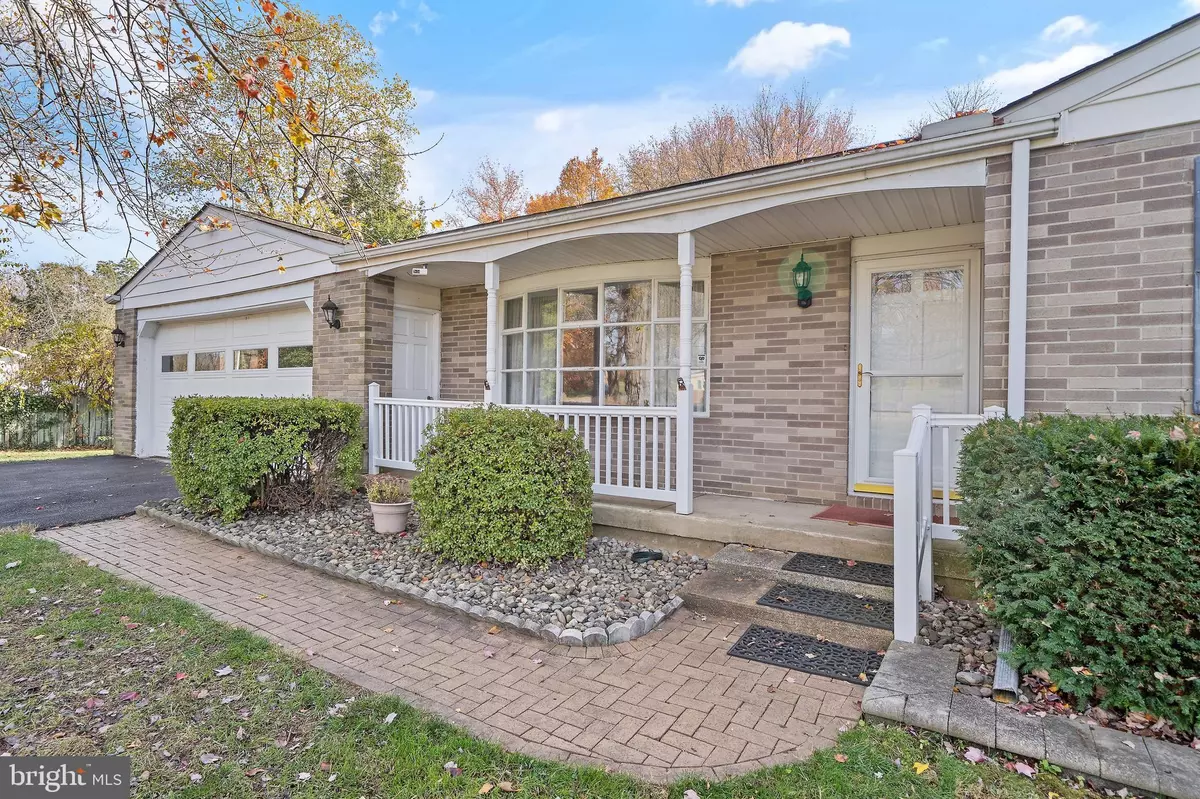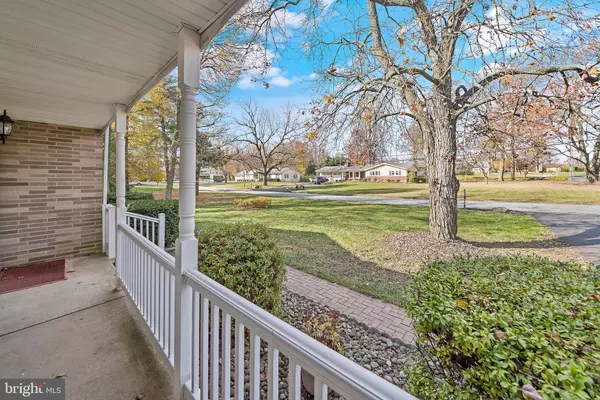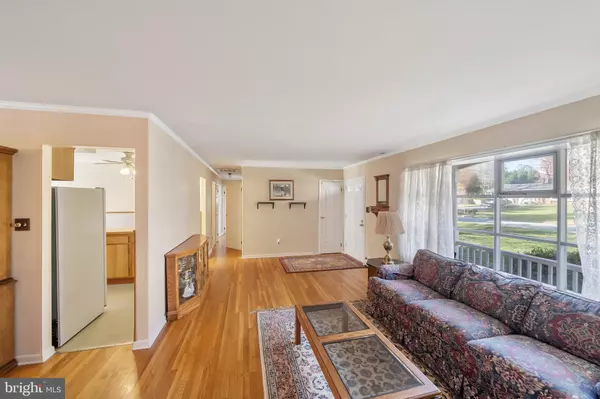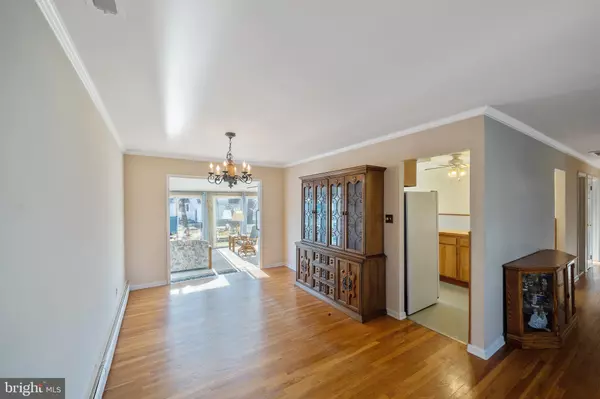$455,000
$475,000
4.2%For more information regarding the value of a property, please contact us for a free consultation.
3 Beds
2 Baths
2,430 SqFt
SOLD DATE : 03/15/2024
Key Details
Sold Price $455,000
Property Type Single Family Home
Sub Type Detached
Listing Status Sold
Purchase Type For Sale
Square Footage 2,430 sqft
Price per Sqft $187
Subdivision Naamans Garden
MLS Listing ID DENC2055704
Sold Date 03/15/24
Style Ranch/Rambler
Bedrooms 3
Full Baths 2
HOA Fees $8/ann
HOA Y/N Y
Abv Grd Liv Area 2,050
Originating Board BRIGHT
Year Built 1965
Annual Tax Amount $690
Tax Year 2022
Lot Size 0.530 Acres
Acres 0.53
Lot Dimensions 151.10 x 169.80
Property Description
This ranch home is an exquisite location on a beautiful half acre lot. You will be greeted by beautiful hardwood floors when you enter into the bright living room with a large bay window following into the dining room. The kitchen features a cook top and wall oven along with a large island, perfect for dinner prep or eating area. The family room addition is bright with windows, doors and skylights with beautiful views of the yard with the potential for outdoor amenities like a garden or play set. Down the hall you will find 2 spacious bedrooms. One complete with a built in desk and bookshelves. Perfect for a home office. The primary bedroom has it's own full bathroom. Plenty of closets. The full basement has a finished family room with a wood burning fireplace and a bar. This makes for a great tv room or play room. Enjoy the Holidays in front of this beautiful brick fireplace. There is also a utility room along with a workspace and plenty of storage space. There are bilco doors to the back yard. From the first floor family room are sliders to a deck with a hot tub. There is a storage shed and mature plantings. The 2 car garage is amazing for all of you car enthusiasts or those of you who need a place to tinker or work all year round! Complete with heat! You got to see it!! Large driveway for extra off street parking. Relax on the front open porch. There is a pull down attic for extra storage. It is close to shopping, major highways, and parks!! This home has been lovingly cared for and is ready for you to add your special touches. Delmarva Power has verified there is Natural Gas in the neighborhood.
Location
State DE
County New Castle
Area Brandywine (30901)
Zoning NC21
Rooms
Other Rooms Living Room, Dining Room, Primary Bedroom, Bedroom 2, Bedroom 3, Kitchen, Family Room, Basement, Laundry, Recreation Room, Bonus Room
Basement Full, Partially Finished, Workshop, Sump Pump, Outside Entrance
Main Level Bedrooms 3
Interior
Interior Features Attic, Bar, Built-Ins, Family Room Off Kitchen, Kitchen - Island, Recessed Lighting, Skylight(s), Wood Floors
Hot Water Electric
Heating Hot Water
Cooling Central A/C
Flooring Carpet, Hardwood, Ceramic Tile
Fireplaces Number 1
Fireplaces Type Wood
Equipment Built-In Microwave, Cooktop, Dishwasher, Dryer, Oven - Wall, Refrigerator, Washer
Fireplace Y
Appliance Built-In Microwave, Cooktop, Dishwasher, Dryer, Oven - Wall, Refrigerator, Washer
Heat Source Oil
Laundry Basement
Exterior
Exterior Feature Deck(s), Porch(es)
Parking Features Garage - Front Entry, Oversized
Garage Spaces 8.0
Water Access N
Accessibility Grab Bars Mod
Porch Deck(s), Porch(es)
Attached Garage 2
Total Parking Spaces 8
Garage Y
Building
Story 1
Foundation Block
Sewer Public Sewer
Water Well
Architectural Style Ranch/Rambler
Level or Stories 1
Additional Building Above Grade, Below Grade
New Construction N
Schools
School District Brandywine
Others
Senior Community No
Tax ID 06-022.00-172
Ownership Fee Simple
SqFt Source Assessor
Special Listing Condition Standard
Read Less Info
Want to know what your home might be worth? Contact us for a FREE valuation!

Our team is ready to help you sell your home for the highest possible price ASAP

Bought with Rebecca A. Barton • Keller Williams Realty Wilmington
"My job is to find and attract mastery-based agents to the office, protect the culture, and make sure everyone is happy! "
12 Terry Drive Suite 204, Newtown, Pennsylvania, 18940, United States






