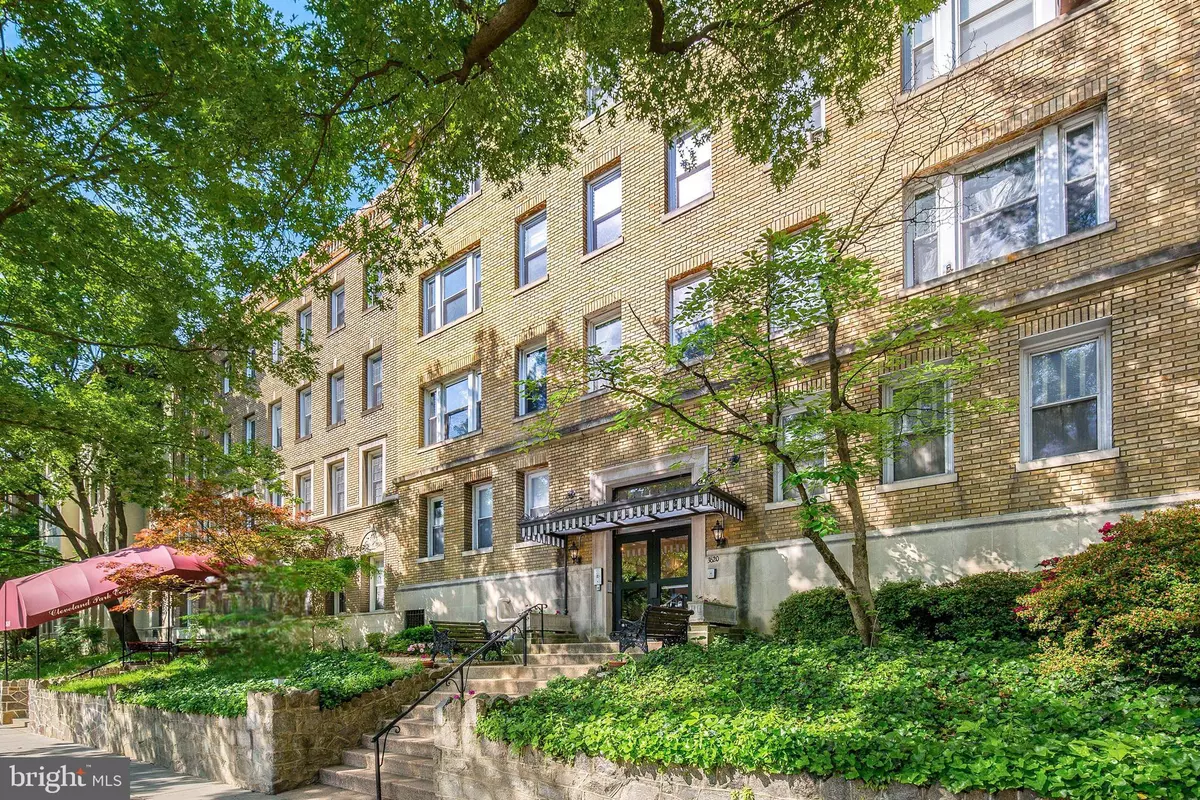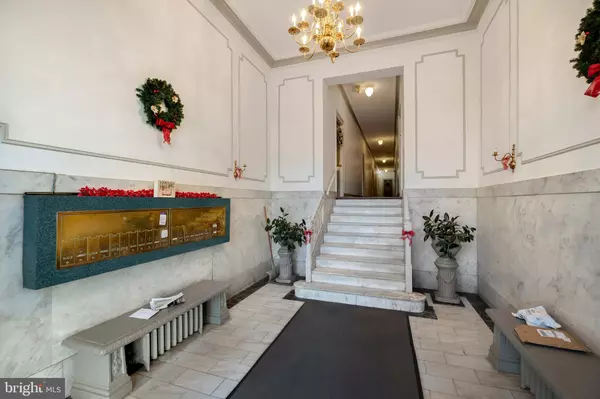$270,000
$270,000
For more information regarding the value of a property, please contact us for a free consultation.
1 Bed
1 Bath
610 SqFt
SOLD DATE : 03/15/2024
Key Details
Sold Price $270,000
Property Type Condo
Sub Type Condo/Co-op
Listing Status Sold
Purchase Type For Sale
Square Footage 610 sqft
Price per Sqft $442
Subdivision Cleveland Park
MLS Listing ID DCDC2123640
Sold Date 03/15/24
Style Unit/Flat,Beaux Arts
Bedrooms 1
Full Baths 1
Condo Fees $507/mo
HOA Y/N N
Abv Grd Liv Area 610
Originating Board BRIGHT
Year Built 1927
Annual Tax Amount $28,276
Tax Year 2021
Property Description
PRICE REDUCED $15,000!! First time buyer alert! Charming 1 bed/1 bath property in the heart of Cleveland Park right next to the metro! Great deal for this well-priced unit! Rates are coming down and you can own this for under $2k/month! Beautifully appointed flat with granite kitchen counters and stainless steel appliances, gorgeous updated bath with oversized walk-in shower & massive bedroom with custom designed closet. Eco-friendly bamboo floors throughout. Super quiet location at back of building makes for peaceful atmosphere inside this property. Low coop fee of $507 includes water, gas & property taxes! Pet friendly building. Make sure to click on the video icon to see the 3D property tour. There is a bus station outside the front door of the building, and the Cleveland Park metro station is half a block away! The location cannot be beaten, with fantastic transit service, biking and walking options and fabulous access to the nature trails in Rock Creek Park and the shops and restaurants of Cleveland Park. Easy access to downtown as well. This is city living at its finest! Fullfill your New Year's resolution, and buy this wonderful property for yourself!
Location
State DC
County Washington
Zoning RESIDENTIAL
Direction East
Rooms
Other Rooms Living Room, Dining Room, Kitchen, Bedroom 1, Bathroom 1
Main Level Bedrooms 1
Interior
Interior Features Breakfast Area, Upgraded Countertops, Floor Plan - Traditional, Combination Dining/Living, Kitchen - Galley, Recessed Lighting, Stall Shower, Walk-in Closet(s), Window Treatments, Wood Floors
Hot Water Natural Gas
Heating Other
Cooling Window Unit(s)
Equipment Cooktop - Down Draft, Dishwasher, Disposal, Exhaust Fan, Icemaker, Microwave, Oven/Range - Gas, Refrigerator, Stove
Fireplace N
Appliance Cooktop - Down Draft, Dishwasher, Disposal, Exhaust Fan, Icemaker, Microwave, Oven/Range - Gas, Refrigerator, Stove
Heat Source Electric
Laundry Common, Lower Floor, Shared
Exterior
Amenities Available Extra Storage, Laundry Facilities, Storage Bin
Water Access N
Accessibility None
Garage N
Building
Story 1
Unit Features Garden 1 - 4 Floors
Sewer Public Sewer
Water Public
Architectural Style Unit/Flat, Beaux Arts
Level or Stories 1
Additional Building Above Grade, Below Grade
New Construction N
Schools
Elementary Schools Eaton
Middle Schools Hardy
High Schools Macarthur
School District District Of Columbia Public Schools
Others
Pets Allowed Y
HOA Fee Include Common Area Maintenance,Heat,Gas,Lawn Maintenance,Management,Sewer,Snow Removal,Taxes,Trash,Underlying Mortgage,Water
Senior Community No
Tax ID 2061//0151
Ownership Cooperative
Security Features Main Entrance Lock
Acceptable Financing Cash, Conventional, FHA, VA
Listing Terms Cash, Conventional, FHA, VA
Financing Cash,Conventional,FHA,VA
Special Listing Condition Standard
Pets Allowed Case by Case Basis
Read Less Info
Want to know what your home might be worth? Contact us for a FREE valuation!

Our team is ready to help you sell your home for the highest possible price ASAP

Bought with James Buckley • Canopy Real Estate, LLC.
"My job is to find and attract mastery-based agents to the office, protect the culture, and make sure everyone is happy! "
12 Terry Drive Suite 204, Newtown, Pennsylvania, 18940, United States






