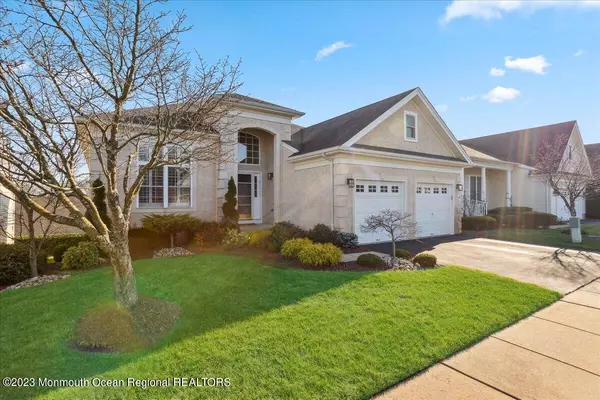$660,000
$679,888
2.9%For more information regarding the value of a property, please contact us for a free consultation.
2 Beds
2 Baths
1,864 SqFt
SOLD DATE : 03/15/2024
Key Details
Sold Price $660,000
Property Type Single Family Home
Sub Type Adult Community
Listing Status Sold
Purchase Type For Sale
Square Footage 1,864 sqft
Price per Sqft $354
Municipality Monroe (MNO)
Subdivision Regency @ Monroe
MLS Listing ID 22334087
Sold Date 03/15/24
Style Ranch
Bedrooms 2
Full Baths 2
HOA Fees $445/mo
HOA Y/N Yes
Originating Board Monmouth Ocean Regional Multiple Listing Service
Year Built 2003
Annual Tax Amount $10,350
Tax Year 2022
Lot Size 5,662 Sqft
Acres 0.13
Property Description
Step right into this unique Corsica model & you'll know you are home! What's unique? Multi-zone HWBB heat & FULL DAYLIGHT BASEMENT! Immaculate natural HW floors on diagonal thru-out entire home - ceramic in baths. Plantation shutters on every window. Light wood kitchen cabinets w/ black granite countertops, under cabinet lighting, ceramic tile backsplash & pendant lights. Every closet in this home prof organized. Plenty of recessed lights & freshly painted walls. French doors lead to the Study. The Master BR features high ceiling, walk in closet, full bath w/ granite countertops, 2-sinks & air assisted toilet. Highlights include: NEW HW Boiler in 2021 - dedicated hot furnace for the walk-out basement, radiant heat floor in Master bath, NEW furnace, NEW AC Condenser, HW Heater in 2015 NEWLY painted garage floor. The basement is high, clean & bright. Both home & basement are immaculate. Regency has an award-winning clubhouse w/ every amenity, year-round indoor pool, luxury outdoor pool, golf included in monthly fees, Bocce, Pickle Ball, Tennis & Tennis Pavilion, 24-hour manned security gate. What are you waiting for? COME...JOIN THE PARTY!
Location
State NJ
County Middlesex
Area Mount Mills
Direction Rt. 522 (Buckelew) to Regency Gatehouse. L @ Country Club Drive to #19 on Right
Rooms
Basement Ceilings - High, Full, Walk-Out Access
Interior
Interior Features Ceilings - 9Ft+ 1st Flr, French Doors, Laundry Tub, Sliding Door, Recessed Lighting
Heating Natural Gas, Baseboard
Cooling Central Air
Flooring Ceramic Tile, Wood
Fireplace No
Exterior
Exterior Feature Deck, Sprinkler Under, Lighting
Parking Features Asphalt, Double Wide Drive, Direct Access, Oversized
Garage Spaces 2.0
Pool Common, Concrete, Fenced, Heated, Indoor
Amenities Available Tennis Court, Professional Management, Association, Exercise Room, Shuffleboard, Pool, Golf Course, Clubhouse, Common Area, Landscaping, Playground, Bocci
Roof Type Shingle
Garage Yes
Building
Lot Description Level
Story 1
Sewer Public Sewer
Water Public
Architectural Style Ranch
Level or Stories 1
Structure Type Deck,Sprinkler Under,Lighting
Schools
High Schools Monroe Twp
Others
HOA Fee Include Trash,Common Area,Golf Course,Lawn Maintenance,Mgmt Fees,Pool,Rec Facility,Snow Removal
Senior Community Yes
Tax ID 12-00035-2-00013
Read Less Info
Want to know what your home might be worth? Contact us for a FREE valuation!

Our team is ready to help you sell your home for the highest possible price ASAP

Bought with Coldwell Banker Realty
"My job is to find and attract mastery-based agents to the office, protect the culture, and make sure everyone is happy! "
12 Terry Drive Suite 204, Newtown, Pennsylvania, 18940, United States






