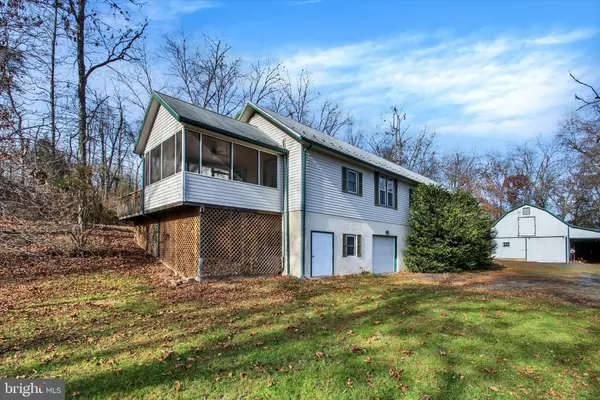$400,000
$450,000
11.1%For more information regarding the value of a property, please contact us for a free consultation.
3 Beds
2 Baths
2,572 SqFt
SOLD DATE : 03/18/2024
Key Details
Sold Price $400,000
Property Type Single Family Home
Sub Type Detached
Listing Status Sold
Purchase Type For Sale
Square Footage 2,572 sqft
Price per Sqft $155
Subdivision Gettysburg
MLS Listing ID PAAD2011154
Sold Date 03/18/24
Style Raised Ranch/Rambler
Bedrooms 3
Full Baths 2
HOA Y/N N
Abv Grd Liv Area 2,572
Originating Board BRIGHT
Year Built 1920
Annual Tax Amount $4,667
Tax Year 2022
Lot Size 5.560 Acres
Acres 5.56
Property Description
Location, Location, Location!! This 3BR, 2BA tranquil retreat sits on a 5.56 acre wooded lot, alongside a serene creek just 4 minutes outside of the historic Gettysburg square! And the house is NOT in a flood zone! This home boasts tons of amenities with its stunning wooded walking path along the creek, flourishing bass fishing in the creek, a two story barn, and two workshops that also serve as a two car garage! On the main level you'll be greeted by the spacious kitchen featuring an electric oven range, oak cabinets, and an appliance garage! A full bath can be found just off the kitchen with a convenient tub/shower. Laundry is located across from the kitchen with access to the deck. Head into the living room to find deep window sills that provide character to this space. Flow into the bright & cozy family room to be greeted by views of the surrounding woods, a gas stove, skylights, built-in shelving, and variable width oak flooring. The office can be found right off of the family room featuring the same flooring, skylights, built-ins and a bay window! Head back the hall to the primary bedroom that provides attic access, an ensuite bathroom, and access to the sun porch! An additional deck has been built to hold a hot tub allowing you to create your dream oasis! The spacious ensuite bathroom features a walk-in shower, skylight, marble counter tops, and an extra large vanity. Two more bedrooms can be found back the hall. Head downstairs to find the two convenient workshops that can also serve as a 2 car garage. One workshop is heated & features a small bathroom (only a toilet). The other workshop is not heated. Outside the barn provides tons of opportunity as it has electric, stables, and an upstairs for storage. Do not let this one of a kind property slip by! Schedule your showing today!
Location
State PA
County Adams
Area Cumberland Twp (14309)
Zoning RESIDENTIAL
Rooms
Other Rooms Living Room, Primary Bedroom, Bedroom 2, Bedroom 3, Kitchen, Family Room, Laundry, Office, Workshop, Full Bath
Basement Unfinished, Walkout Level, Workshop
Main Level Bedrooms 3
Interior
Interior Features Attic, Built-Ins, Ceiling Fan(s), Combination Kitchen/Living, Skylight(s), Tub Shower
Hot Water Electric
Heating Baseboard - Electric
Cooling Central A/C
Flooring Carpet, Wood, Vinyl
Fireplaces Number 1
Fireplaces Type Gas/Propane
Equipment Built-In Microwave, Dishwasher, Oven/Range - Electric, Water Heater
Fireplace Y
Window Features Bay/Bow,Skylights
Appliance Built-In Microwave, Dishwasher, Oven/Range - Electric, Water Heater
Heat Source Electric
Laundry Main Floor
Exterior
Exterior Feature Screened, Porch(es), Deck(s)
Parking Features Basement Garage
Garage Spaces 2.0
Water Access Y
View Creek/Stream, Trees/Woods
Roof Type Asphalt,Shingle
Accessibility None
Porch Screened, Porch(es), Deck(s)
Attached Garage 2
Total Parking Spaces 2
Garage Y
Building
Lot Description Rural, Secluded, Stream/Creek, Trees/Wooded
Story 1
Foundation Block
Sewer Public Sewer
Water Well
Architectural Style Raised Ranch/Rambler
Level or Stories 1
Additional Building Above Grade, Below Grade
New Construction N
Schools
School District Gettysburg Area
Others
Senior Community No
Tax ID 09F13-0029---000
Ownership Fee Simple
SqFt Source Assessor
Acceptable Financing Cash, Conventional
Listing Terms Cash, Conventional
Financing Cash,Conventional
Special Listing Condition Standard
Read Less Info
Want to know what your home might be worth? Contact us for a FREE valuation!

Our team is ready to help you sell your home for the highest possible price ASAP

Bought with Holly Purdy • RE/MAX of Gettysburg
"My job is to find and attract mastery-based agents to the office, protect the culture, and make sure everyone is happy! "
12 Terry Drive Suite 204, Newtown, Pennsylvania, 18940, United States






