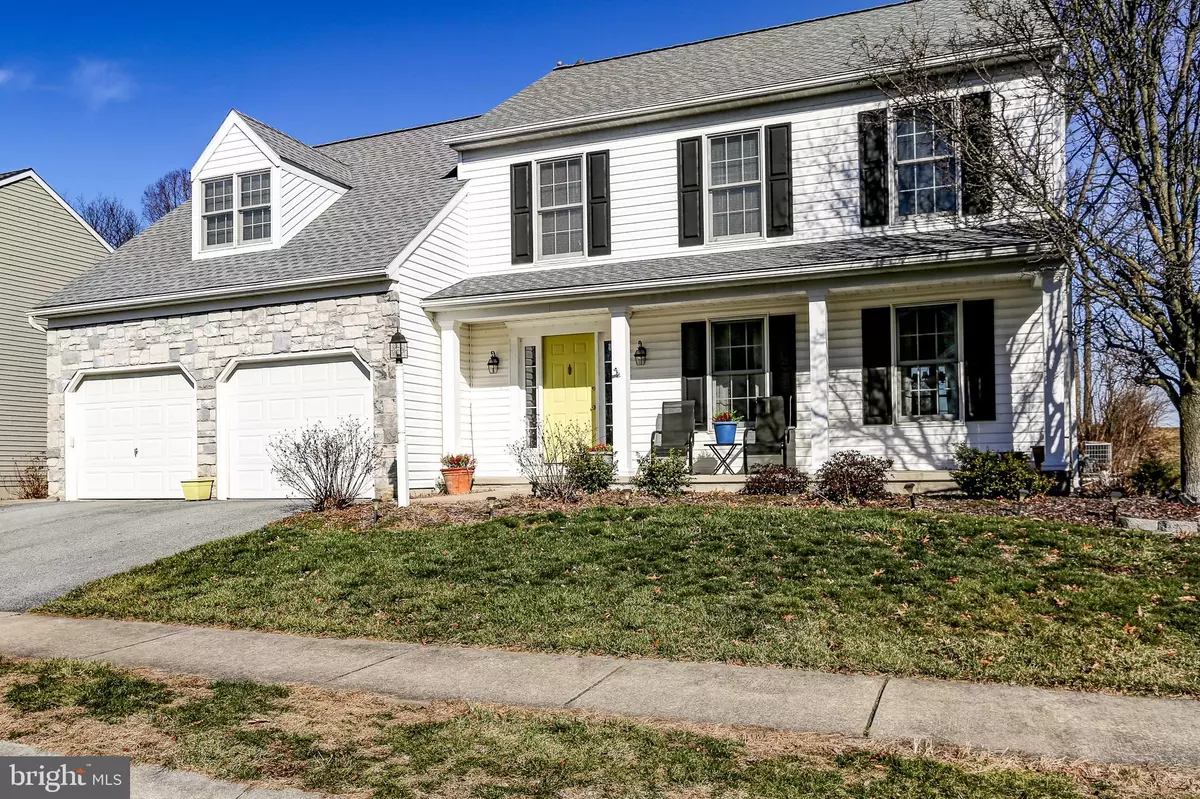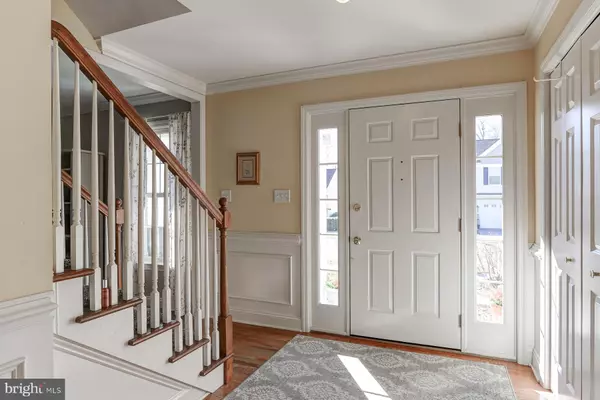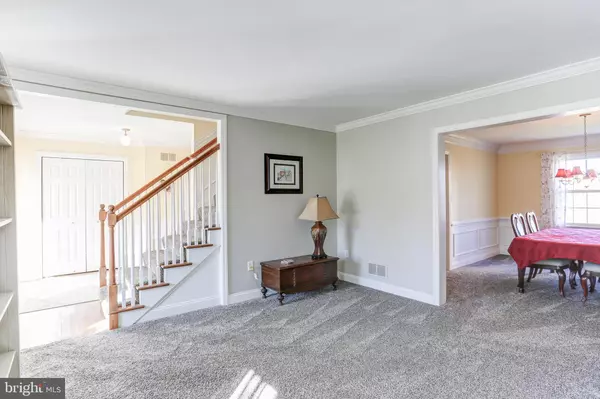$475,000
$459,900
3.3%For more information regarding the value of a property, please contact us for a free consultation.
4 Beds
4 Baths
3,362 SqFt
SOLD DATE : 03/19/2024
Key Details
Sold Price $475,000
Property Type Single Family Home
Sub Type Detached
Listing Status Sold
Purchase Type For Sale
Square Footage 3,362 sqft
Price per Sqft $141
Subdivision Eagle Heights
MLS Listing ID PALA2046096
Sold Date 03/19/24
Style Colonial
Bedrooms 4
Full Baths 3
Half Baths 1
HOA Y/N N
Abv Grd Liv Area 2,370
Originating Board BRIGHT
Year Built 2005
Annual Tax Amount $5,142
Tax Year 2022
Lot Size 10,890 Sqft
Acres 0.25
Property Description
Beautiful two story home in Penn Manor will welcome you with it's charm. Main floor has a lovely eat in kitchen and a kitchen island. Family room has a gas fireplace and crown molding. The dining room boasts finishing touches of wainscoting and crown molding. Both family and dining room are right off the kitchen which have easy access for your entertaining needs. Living room is a extra bonus space. Primary bedroom upstairs is spacious and has a primary updated luxurious bathroom with a soaking tub and shower. Three other bedrooms, full bath and laundry upstairs. Basement has plenty of space to entertain. Built in cabinets, wet bar, microwave, beverage fridge and a wine closet. Full bath located in the basement too! Come see this home in person and see what it has to offer you! Set you showing up today!
Location
State PA
County Lancaster
Area Manor Twp (10541)
Zoning RESIDENTIAL
Rooms
Other Rooms Living Room, Dining Room, Primary Bedroom, Bedroom 2, Bedroom 3, Bedroom 4, Kitchen, Game Room, Family Room, Basement, Laundry, Primary Bathroom, Full Bath, Half Bath
Basement Fully Finished, Sump Pump, Outside Entrance, Heated, Interior Access, Walkout Stairs
Interior
Interior Features Crown Moldings, Dining Area, Family Room Off Kitchen, Formal/Separate Dining Room, Kitchen - Eat-In, Kitchen - Island, Pantry, Soaking Tub, Sound System, Stall Shower, Tub Shower, Wainscotting, Wood Floors, Primary Bath(s), Chair Railings, Ceiling Fan(s), Carpet, Window Treatments
Hot Water Natural Gas
Heating Forced Air
Cooling Central A/C
Flooring Carpet, Hardwood, Tile/Brick, Vinyl, Luxury Vinyl Plank
Fireplaces Number 1
Fireplaces Type Gas/Propane
Equipment Built-In Microwave, Dishwasher, Dryer, Washer, Water Heater, Oven/Range - Gas
Fireplace Y
Window Features Double Hung,Double Pane,Screens
Appliance Built-In Microwave, Dishwasher, Dryer, Washer, Water Heater, Oven/Range - Gas
Heat Source Natural Gas
Laundry Upper Floor
Exterior
Exterior Feature Deck(s)
Parking Features Garage - Front Entry, Garage Door Opener, Inside Access
Garage Spaces 2.0
Water Access N
Roof Type Composite,Shingle
Accessibility Level Entry - Main
Porch Deck(s)
Attached Garage 2
Total Parking Spaces 2
Garage Y
Building
Story 2
Foundation Concrete Perimeter
Sewer Public Septic
Water Public
Architectural Style Colonial
Level or Stories 2
Additional Building Above Grade, Below Grade
New Construction N
Schools
School District Penn Manor
Others
Senior Community No
Tax ID 410-50056-0-0000
Ownership Fee Simple
SqFt Source Assessor
Acceptable Financing Cash, Conventional, FHA, VA
Listing Terms Cash, Conventional, FHA, VA
Financing Cash,Conventional,FHA,VA
Special Listing Condition Standard
Read Less Info
Want to know what your home might be worth? Contact us for a FREE valuation!

Our team is ready to help you sell your home for the highest possible price ASAP

Bought with Dawn Brill Cooper • Berkshire Hathaway HomeServices Homesale Realty
"My job is to find and attract mastery-based agents to the office, protect the culture, and make sure everyone is happy! "
12 Terry Drive Suite 204, Newtown, Pennsylvania, 18940, United States






