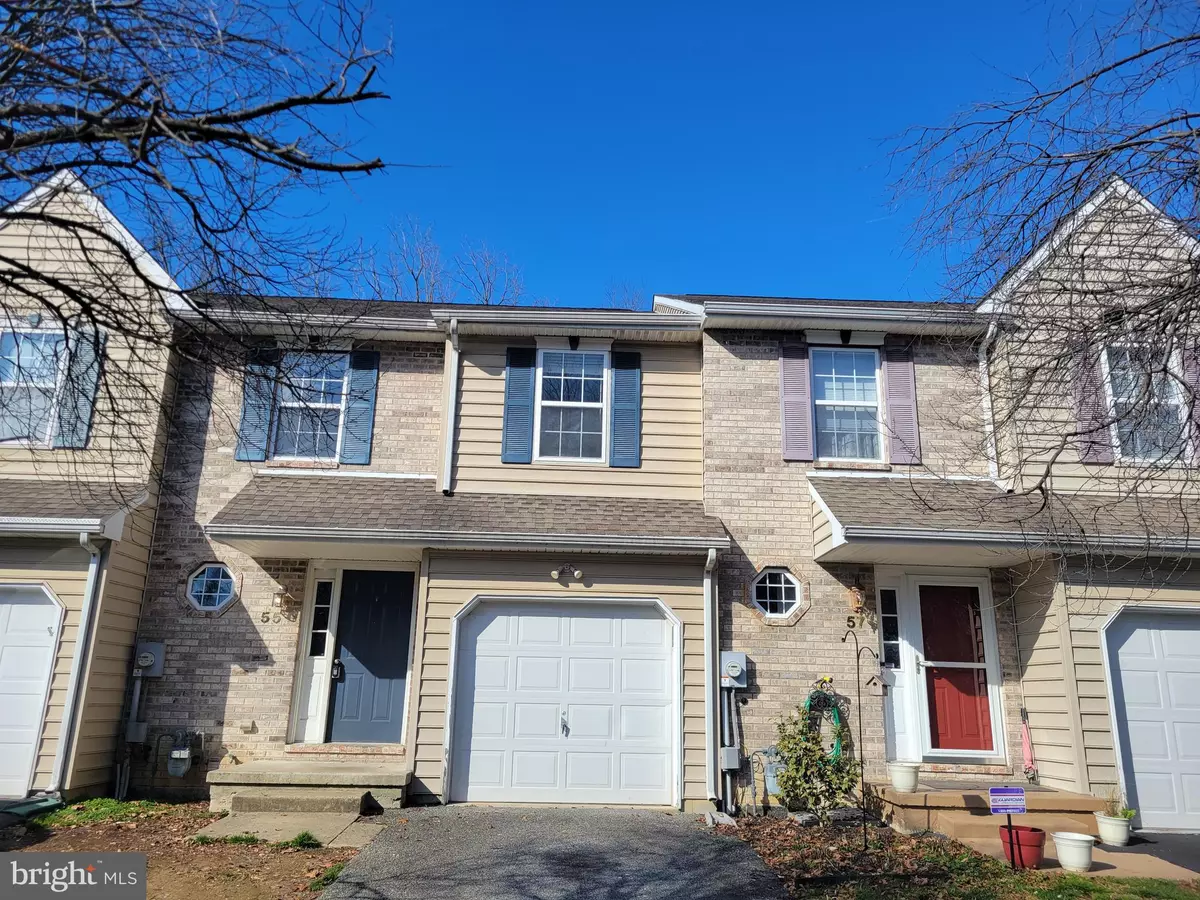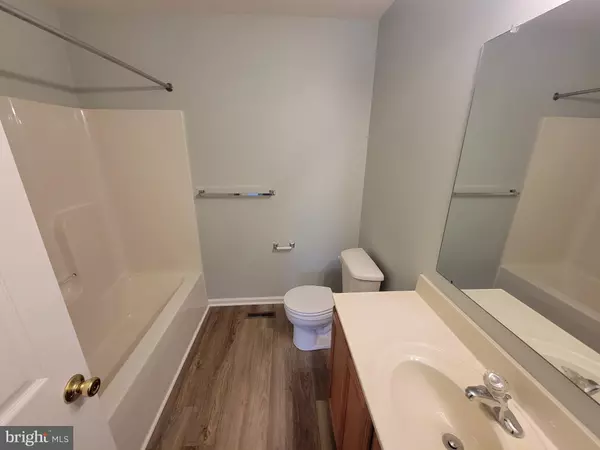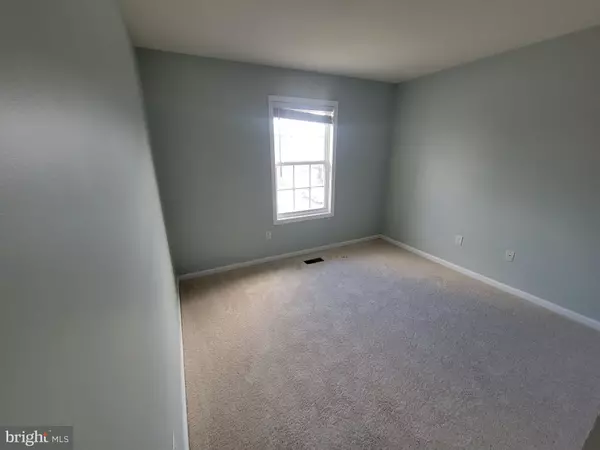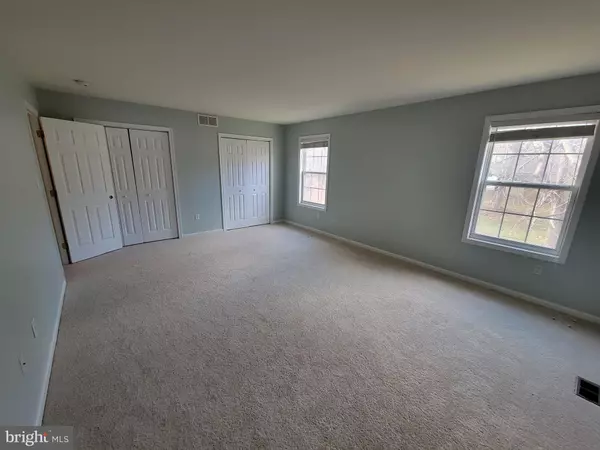$315,000
$299,900
5.0%For more information regarding the value of a property, please contact us for a free consultation.
3 Beds
3 Baths
1,575 SqFt
SOLD DATE : 03/21/2024
Key Details
Sold Price $315,000
Property Type Townhouse
Sub Type Interior Row/Townhouse
Listing Status Sold
Purchase Type For Sale
Square Footage 1,575 sqft
Price per Sqft $200
Subdivision Greenbrier Village
MLS Listing ID DENC2055750
Sold Date 03/21/24
Style Colonial
Bedrooms 3
Full Baths 2
Half Baths 1
HOA Fees $14/ann
HOA Y/N Y
Abv Grd Liv Area 1,575
Originating Board BRIGHT
Year Built 2004
Annual Tax Amount $1,844
Tax Year 2022
Lot Size 2,614 Sqft
Acres 0.06
Lot Dimensions 0.00 x 0.00
Property Description
Don't miss this Terrific Greenbrier Village Townhome located in Super Convenient 19805 and close to the new Barley Mill Plaza with Wegmans grocery store and ample restaurants nearby. This property has it all! You'll notice the open floor plan as soon as you enter this home. There is both Hardwood and Laminate Flooring throughout the entire first floor. The view from the kitchen overlooks the large living room with gas fireplace and dining area. First Floor also features a Laundry Area and Amazing Walk-in Coat Closet. The oversized primary bedroom has a private ensuite bathroom with a stall shower. There are two additional bedrooms both with ample closet space. There is a second spacious full bathroom in the upstairs hallway and powder room on the first floor as well. The Large Basement offers plenty of storage and could easily be finished into a home office, gym, playroom, craft area etc. There is a garage with interior access to the home as well as a driveway for parking plus the community has extra off-street parking spaces. What makes this home standout is its desirable location, open layout, large bedrooms and the fact that it is move-in ready! Schedule your tour today!
Location
State DE
County New Castle
Area Elsmere/Newport/Pike Creek (30903)
Zoning 19RGA
Rooms
Other Rooms Living Room, Dining Room, Kitchen
Basement Poured Concrete
Interior
Hot Water Natural Gas
Heating Forced Air
Cooling Central A/C
Fireplaces Number 1
Fireplaces Type Gas/Propane
Fireplace Y
Heat Source Natural Gas
Exterior
Parking Features Garage - Front Entry, Inside Access
Garage Spaces 3.0
Water Access N
Accessibility None
Attached Garage 1
Total Parking Spaces 3
Garage Y
Building
Story 2
Foundation Concrete Perimeter
Sewer Public Sewer
Water Public
Architectural Style Colonial
Level or Stories 2
Additional Building Above Grade, Below Grade
New Construction N
Schools
School District Red Clay Consolidated
Others
HOA Fee Include Common Area Maintenance
Senior Community No
Tax ID 19-002.00-331
Ownership Fee Simple
SqFt Source Assessor
Special Listing Condition Standard
Read Less Info
Want to know what your home might be worth? Contact us for a FREE valuation!

Our team is ready to help you sell your home for the highest possible price ASAP

Bought with JeanAnn Sukeena • Northrop Realty
"My job is to find and attract mastery-based agents to the office, protect the culture, and make sure everyone is happy! "
12 Terry Drive Suite 204, Newtown, Pennsylvania, 18940, United States






