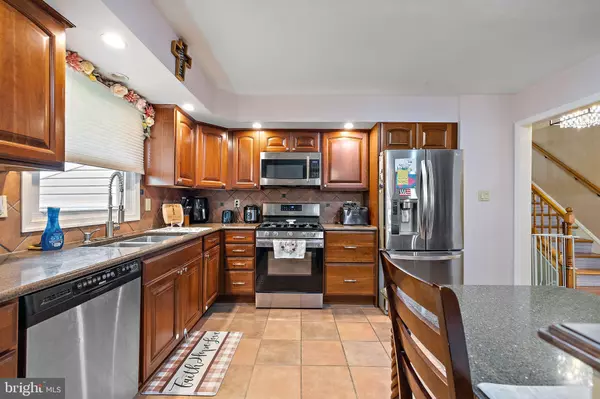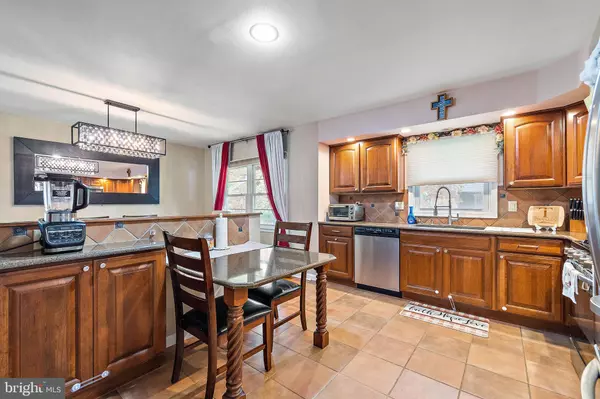$475,000
$489,900
3.0%For more information regarding the value of a property, please contact us for a free consultation.
4 Beds
3 Baths
2,865 SqFt
SOLD DATE : 03/20/2024
Key Details
Sold Price $475,000
Property Type Single Family Home
Sub Type Detached
Listing Status Sold
Purchase Type For Sale
Square Footage 2,865 sqft
Price per Sqft $165
Subdivision Green Acres
MLS Listing ID DENC2051754
Sold Date 03/20/24
Style Split Level
Bedrooms 4
Full Baths 2
Half Baths 1
HOA Y/N N
Abv Grd Liv Area 2,175
Originating Board BRIGHT
Year Built 1958
Annual Tax Amount $2,639
Tax Year 2022
Lot Size 0.270 Acres
Acres 0.27
Lot Dimensions 89.40 x 130.00
Property Description
Do you love Fall weather? Fall in love with this move in ready, updated 4 bedroom, 2.1 bathroom split level home in popular Green! A few of the amazing updates include updated roof, fresh neutral paint, and beautifully refinished original parkay hardwood flooring. Open concept kitchen with granite counters, tile back splash, pull out shelving, tile flooring, and all stainless steel appliances. In addition to the kitchen, the first level is home to the dining room and large living room with hardwood flooring. There is a second fireplace in the living room and a large bay window. The original flagstone, in the extra wide entry level leads to a first floor bedroom that can be used as an office, and a powder room. Also you have access to the awesome screened porch off of the back of the house overlooking the fenced corner lot. The Upper level has the primary bedroom with ceiling fan and updated private bathroom. The other two bedrooms on this level are nicely sized and also have ceiling fans. If that's not enough, there is a lower level family room with a fireplace, a large storage room and a garage. This is one of the largest models in the neighborhood and is a must see!
Location
State DE
County New Castle
Area Brandywine (30901)
Zoning NC6.5
Rooms
Other Rooms Living Room, Dining Room, Bedroom 2, Bedroom 3, Bedroom 4, Kitchen, Family Room, Bedroom 1
Basement Fully Finished
Main Level Bedrooms 1
Interior
Hot Water Natural Gas
Cooling Central A/C
Fireplaces Number 2
Fireplace Y
Heat Source Natural Gas
Exterior
Exterior Feature Porch(es), Enclosed
Parking Features Garage - Front Entry
Garage Spaces 5.0
Fence Fully, Split Rail
Water Access N
Accessibility None
Porch Porch(es), Enclosed
Attached Garage 1
Total Parking Spaces 5
Garage Y
Building
Lot Description Corner
Story 2
Foundation Permanent
Sewer Public Sewer
Water Public
Architectural Style Split Level
Level or Stories 2
Additional Building Above Grade, Below Grade
New Construction N
Schools
School District Brandywine
Others
Senior Community No
Tax ID 06-093.00-374
Ownership Fee Simple
SqFt Source Assessor
Special Listing Condition Standard
Read Less Info
Want to know what your home might be worth? Contact us for a FREE valuation!

Our team is ready to help you sell your home for the highest possible price ASAP

Bought with Thomas Wheeler • Patterson-Schwartz-Brandywine

"My job is to find and attract mastery-based agents to the office, protect the culture, and make sure everyone is happy! "
12 Terry Drive Suite 204, Newtown, Pennsylvania, 18940, United States






