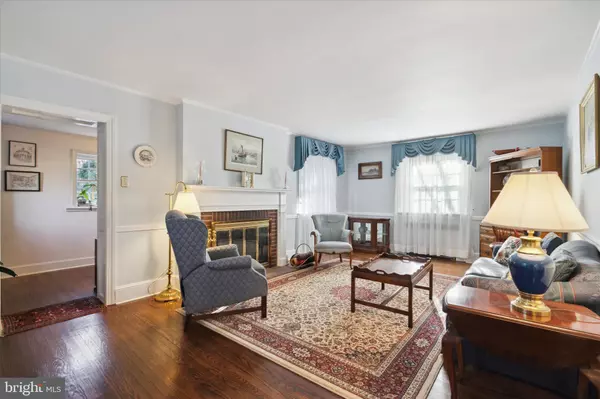$480,000
$474,900
1.1%For more information regarding the value of a property, please contact us for a free consultation.
3 Beds
3 Baths
2,239 SqFt
SOLD DATE : 03/22/2024
Key Details
Sold Price $480,000
Property Type Single Family Home
Sub Type Detached
Listing Status Sold
Purchase Type For Sale
Square Footage 2,239 sqft
Price per Sqft $214
Subdivision Wyncote
MLS Listing ID PAMC2094800
Sold Date 03/22/24
Style Colonial
Bedrooms 3
Full Baths 2
Half Baths 1
HOA Y/N N
Abv Grd Liv Area 2,239
Originating Board BRIGHT
Year Built 1933
Annual Tax Amount $11,094
Tax Year 2023
Lot Size 9,200 Sqft
Acres 0.21
Lot Dimensions 124.00 x 0.00
Property Description
Welcome to 200 Hewett Road, a charming and well-maintained home nestled in the heart of Wyncote. This home, built in the 1930s, offers the perfect blend of modern amenities and timeless elegance, providing a comfortable and inviting atmosphere for the next lucky owner.
Step inside to discover a traditional center hall colonial layout with a coat closet and a handsome staircase. The spacious Living Room features hardwood floors, crown molding, fireplace, and large windows that fill the space with natural light. A convenient office with hardwood floors complements the Living Room area. The large Dining Room, perfect for hosting holiday gatherings, boasts gleaming hardwood floors, a built-in cabinet, and easy access to the Kitchen.
The Kitchen is equipped with white shaker cabinets, neutral countertops, stainless steel appliances, and a stylish grey subway tile backsplash. An outside exit with a small mudroom area completes the space. Adjacent to the Kitchen, the oversized family room offers built-ins, an outside exit, and two oversized closets-this space is ideal for relaxing, entertaining, dining, or as a playroom.
Upstairs, the main suite features two closets and an en-suite bathroom with a stall shower and updated vanity. Two additional bedrooms and a full bathroom provide ample space for family and guests. A second floor deck is the perfect spot for your morning coffee or your favorite cocktail. The third floor/attic space offers great additional storage or potential for a bedroom, home office, or additional living space.
Outside, the backyard delivers a patio area, lush lawn, and mature trees for lovely outdoor entertaining and recreation space. Central Air on 2nd floor and mini-split system on first floor, gas heat, and a full unfinished basement with powder room and outside exit completes the package.
Conveniently located minutes from local shops, restaurants, parks, schools, and major highways, this home offers the perfect combination of comfort and convenience. Don't miss your chance to own this home in one of Wyncote's most desirable neighborhoods!
Cheltenham Township offers a wealth of amenities including parks, libraries, community pools, concerts at Curtis Hall, a dog park, Tookany Creek Park activities, shopping, restaurants, and an Art Center. Enjoy a walk to the Glenside Pool and Library, neighborhood block parties, a Halloween Parade and occasional Food Trucks! With a 10-minute walk to Jenkintown Train Station providing access to Center City, northern suburbs, and even the Airport, plus close proximity to universities, hospitals,Route 309, and the PA Turnpike, this location truly offers the best of suburban living with urban convenience. Schedule your private showing today and fall in love with 200 Hewett Road!
Location
State PA
County Montgomery
Area Cheltenham Twp (10631)
Zoning RESIDENTIAL
Rooms
Other Rooms Living Room, Dining Room, Primary Bedroom, Bedroom 2, Bedroom 3, Kitchen, Family Room, Office, Primary Bathroom
Basement Unfinished, Outside Entrance
Interior
Interior Features Attic/House Fan, Built-Ins, Carpet, Ceiling Fan(s), Curved Staircase, Family Room Off Kitchen, Floor Plan - Traditional, Formal/Separate Dining Room, Kitchen - Galley, Stall Shower, Tub Shower, Upgraded Countertops, Walk-in Closet(s)
Hot Water Natural Gas
Heating Radiator
Cooling Central A/C, Ductless/Mini-Split
Flooring Carpet, Hardwood, Laminated
Fireplaces Number 1
Fireplace Y
Heat Source Natural Gas
Laundry Basement
Exterior
Garage Spaces 4.0
Water Access N
Roof Type Slate
Accessibility None
Total Parking Spaces 4
Garage N
Building
Story 2
Foundation Other
Sewer Public Sewer
Water Public
Architectural Style Colonial
Level or Stories 2
Additional Building Above Grade, Below Grade
New Construction N
Schools
School District Cheltenham
Others
Senior Community No
Tax ID 31-00-14239-004
Ownership Fee Simple
SqFt Source Assessor
Special Listing Condition Standard
Read Less Info
Want to know what your home might be worth? Contact us for a FREE valuation!

Our team is ready to help you sell your home for the highest possible price ASAP

Bought with Lisa Denberry • BHHS Fox & Roach-Chestnut Hill
"My job is to find and attract mastery-based agents to the office, protect the culture, and make sure everyone is happy! "
12 Terry Drive Suite 204, Newtown, Pennsylvania, 18940, United States






