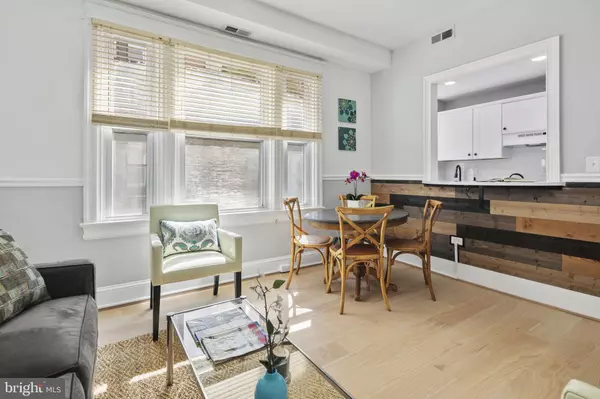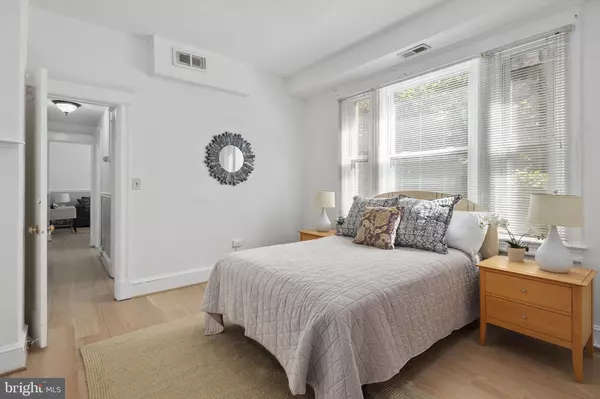$220,000
$225,000
2.2%For more information regarding the value of a property, please contact us for a free consultation.
1 Bed
1 Bath
463 SqFt
SOLD DATE : 01/16/2024
Key Details
Sold Price $220,000
Property Type Condo
Sub Type Condo/Co-op
Listing Status Sold
Purchase Type For Sale
Square Footage 463 sqft
Price per Sqft $475
Subdivision Cleveland Park
MLS Listing ID DCDC2015134
Sold Date 01/16/24
Style Transitional
Bedrooms 1
Full Baths 1
Condo Fees $597/mo
HOA Y/N N
Abv Grd Liv Area 463
Originating Board BRIGHT
Year Built 1923
Annual Tax Amount $1,705
Tax Year 2020
Property Description
Newly updated unit in the heart of Cleveland Park! This light-filled coop features 1BR and 1BA, and tons of fantastic features. Open layout with room for living and dining. Brand new flooring and fresh paint throughout, and extra large windows bathe the space in natural light. Newly refreshed chef's kitchen with brand new appliances, quartz countertops, and convenient pass-through/breakfast bar. Renovated bath with all new hardware & fixtures and custom tiling. Spacious bedroom with ample closet space. Pet friendly building with laundry facilities and lots of community spirit. Coveted Cleveland Park location makes this home the ideal in-town residence. Easy access to great dining (Palena, Indique, Ripple Ardeo), activities (AMC Uptown Theater, Atomic Billiards, CP Library, Yogiberry), retail (CP Post Office, Wake Up Little Suzie, CVS, YES organic market, Brookville Market, Firehook Bakery and Weygandt Wines). Plus Red line Metro and Metro bus lines at your fingertips for easy transport anywhere in the city. So much to love!
Location
State DC
County Washington
Zoning RA-4
Rooms
Main Level Bedrooms 1
Interior
Hot Water Other
Heating Forced Air
Cooling Central A/C
Heat Source Electric
Exterior
Amenities Available Common Grounds, Laundry Facilities, Other
Water Access N
Accessibility None
Garage N
Building
Story 1
Unit Features Garden 1 - 4 Floors
Sewer Public Sewer
Water Public
Architectural Style Transitional
Level or Stories 1
Additional Building Above Grade, Below Grade
New Construction N
Schools
Elementary Schools Eaton
Middle Schools Hardy
High Schools Jackson-Reed
School District District Of Columbia Public Schools
Others
Pets Allowed Y
HOA Fee Include Custodial Services Maintenance,Ext Bldg Maint,Insurance,Management,Sewer,Snow Removal,Taxes,Other
Senior Community No
Tax ID 2061//2057
Ownership Cooperative
Special Listing Condition Standard
Pets Allowed Case by Case Basis
Read Less Info
Want to know what your home might be worth? Contact us for a FREE valuation!

Our team is ready to help you sell your home for the highest possible price ASAP

Bought with Carlos A Garcia • Keller Williams Capital Properties
"My job is to find and attract mastery-based agents to the office, protect the culture, and make sure everyone is happy! "
12 Terry Drive Suite 204, Newtown, Pennsylvania, 18940, United States






