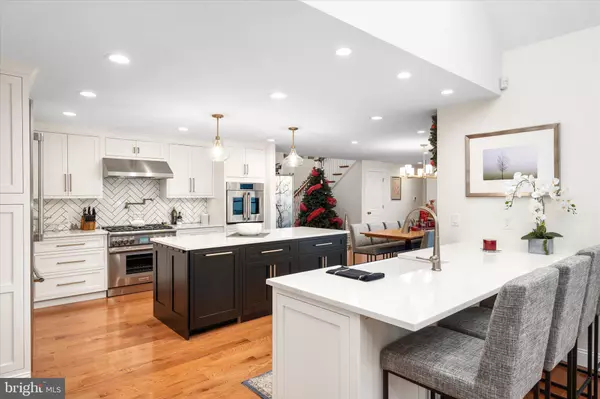$1,725,000
$1,799,000
4.1%For more information regarding the value of a property, please contact us for a free consultation.
6 Beds
5 Baths
4,400 SqFt
SOLD DATE : 03/25/2024
Key Details
Sold Price $1,725,000
Property Type Single Family Home
Sub Type Detached
Listing Status Sold
Purchase Type For Sale
Square Footage 4,400 sqft
Price per Sqft $392
Subdivision None Available
MLS Listing ID NJME2038378
Sold Date 03/25/24
Style Colonial,Contemporary
Bedrooms 6
Full Baths 4
Half Baths 1
HOA Y/N N
Abv Grd Liv Area 4,400
Originating Board BRIGHT
Year Built 2022
Annual Tax Amount $13,464
Tax Year 2024
Lot Size 0.703 Acres
Acres 0.7
Lot Dimensions 150.00 x 204.00
Property Description
Magnificent & meticulous custom home built in 2022, this 6 Bedroom, 4.5 Bathroom haven spanning 4,400 sq ft. on .70 of an acre has public water and public sewer! With multiple potential primary bedrooms, including a coveted first-floor retreat, this home redefines comfort and convenience. Immerse yourself in the seamless blend of sophisticated design and practicality, where every detail has been carefully curated for an unparalleled living experience. Welcome home to a unique residence that effortlessly accommodates your every need and desire with a paver walkway and driveway that set the tone for the grand entrance. Illuminated outdoor spaces with low-voltage landscape lighting in both the front and rear yards. Enjoy the privacy of a fenced-in yard, complete with pool-approved gates (3) for added security. A 12-zone irrigation system with a Hydrawise system keeps your lush landscaping thriving. Unwind on the Trex deck or the inviting Bluestone porch, offering an elegant outdoor retreat. The exterior features Hardy Board siding and Azak Trim, ensuring a maintenance-free and stylish facade. Anderson 300 series double-hung windows flood the interiors with natural light. Stone chimneys add a touch of rustic charm to both the front and rear of the property. Enhanced security with a 360-degree surveillance camera system (expandable to 8 cameras). Stay connected with a wireless side door doorbell equipped with a camera. Rest easy with a whole house Generac generator ensuring uninterrupted power supply. Dual-zone HVAC and a split-unit HVAC in the attic, basement, and second-floor storage area provide climate control tailored to your needs. The property boasts a 220V electrical service, all new wiring, and an Electronic Chandelier lift in the foyer. The new plumbing system (2022) with insulated pipes ensures efficiency and longevity. The gourmet kitchen is equipped with a huge walk-in pantry, all Thermador appliances, second Bosch dishwasher, custom cabinetry, beverage station with a wet bar, & ice maker and in-counter microwave. Enjoy the convenience of a laundry room with an accessory sink. Indulge in luxury showers and baths, some featuring body sprays and rain showers. The great room showcases cathedral ceilings and a gas stone fireplace with custom wood mantle. Stay organized with built-in cabinetry and shelves in the living room and office. The living room also has a stone gas fireplace. Customized closets and walk-ins offer ample storage. Solid hardwood floors, ceramic tile in mudroom/laundry, and solid core doors add to the overall elegance. Intelligent lighting solutions include abundant recessed lighting, chandeliers, sconces, and art lights with dimmer switches. Motorized shades in bedrooms and light-filtering shades in common areas ensure comfort and privacy. Benefit from Ethernet wiring, TV connections, and wall electric for TVs in each bedroom. The insulated basement features an epoxy-painted floor and Bilco door to outside. Ensure safety with a whole-house alarm system that includes water detection, CO/fire/heat, and intrusion alerts, all accessible via app connectivity. This home represents the pinnacle of contemporary living, where every detail has been meticulously crafted to provide the utmost in comfort, convenience, and luxury.
Location
State NJ
County Mercer
Area Robbinsville Twp (21112)
Zoning R1.5
Rooms
Basement Unfinished
Main Level Bedrooms 2
Interior
Interior Features Attic, Bar, Built-Ins, Butlers Pantry, Ceiling Fan(s), Family Room Off Kitchen, Floor Plan - Open, Kitchen - Gourmet, Kitchen - Island, Pantry, Recessed Lighting, Sprinkler System, Window Treatments, Wood Floors, Wet/Dry Bar, Walk-in Closet(s)
Hot Water Natural Gas
Heating Forced Air
Cooling Ceiling Fan(s), Central A/C
Flooring Hardwood, Ceramic Tile
Fireplaces Number 2
Fireplaces Type Stone, Gas/Propane
Equipment Built-In Microwave, Dishwasher, Dryer, Oven/Range - Gas, Refrigerator, Washer, Stainless Steel Appliances
Fireplace Y
Window Features Double Hung
Appliance Built-In Microwave, Dishwasher, Dryer, Oven/Range - Gas, Refrigerator, Washer, Stainless Steel Appliances
Heat Source Natural Gas
Laundry Main Floor
Exterior
Parking Features Garage - Side Entry, Garage Door Opener
Garage Spaces 4.0
Utilities Available Cable TV Available
Water Access N
Roof Type Asphalt
Accessibility None
Attached Garage 2
Total Parking Spaces 4
Garage Y
Building
Story 2
Foundation Concrete Perimeter
Sewer Public Sewer
Water Public
Architectural Style Colonial, Contemporary
Level or Stories 2
Additional Building Above Grade, Below Grade
New Construction N
Schools
Elementary Schools Sharon E.S.
High Schools Robbinsville
School District Robbinsville Twp
Others
Senior Community No
Tax ID 12-00009 06-00037
Ownership Fee Simple
SqFt Source Assessor
Security Features Carbon Monoxide Detector(s),Exterior Cameras,Security System,Smoke Detector
Acceptable Financing Cash, Conventional
Listing Terms Cash, Conventional
Financing Cash,Conventional
Special Listing Condition Standard
Read Less Info
Want to know what your home might be worth? Contact us for a FREE valuation!

Our team is ready to help you sell your home for the highest possible price ASAP

Bought with Vanessa A Stefanics • RE/MAX Tri County

"My job is to find and attract mastery-based agents to the office, protect the culture, and make sure everyone is happy! "
12 Terry Drive Suite 204, Newtown, Pennsylvania, 18940, United States






