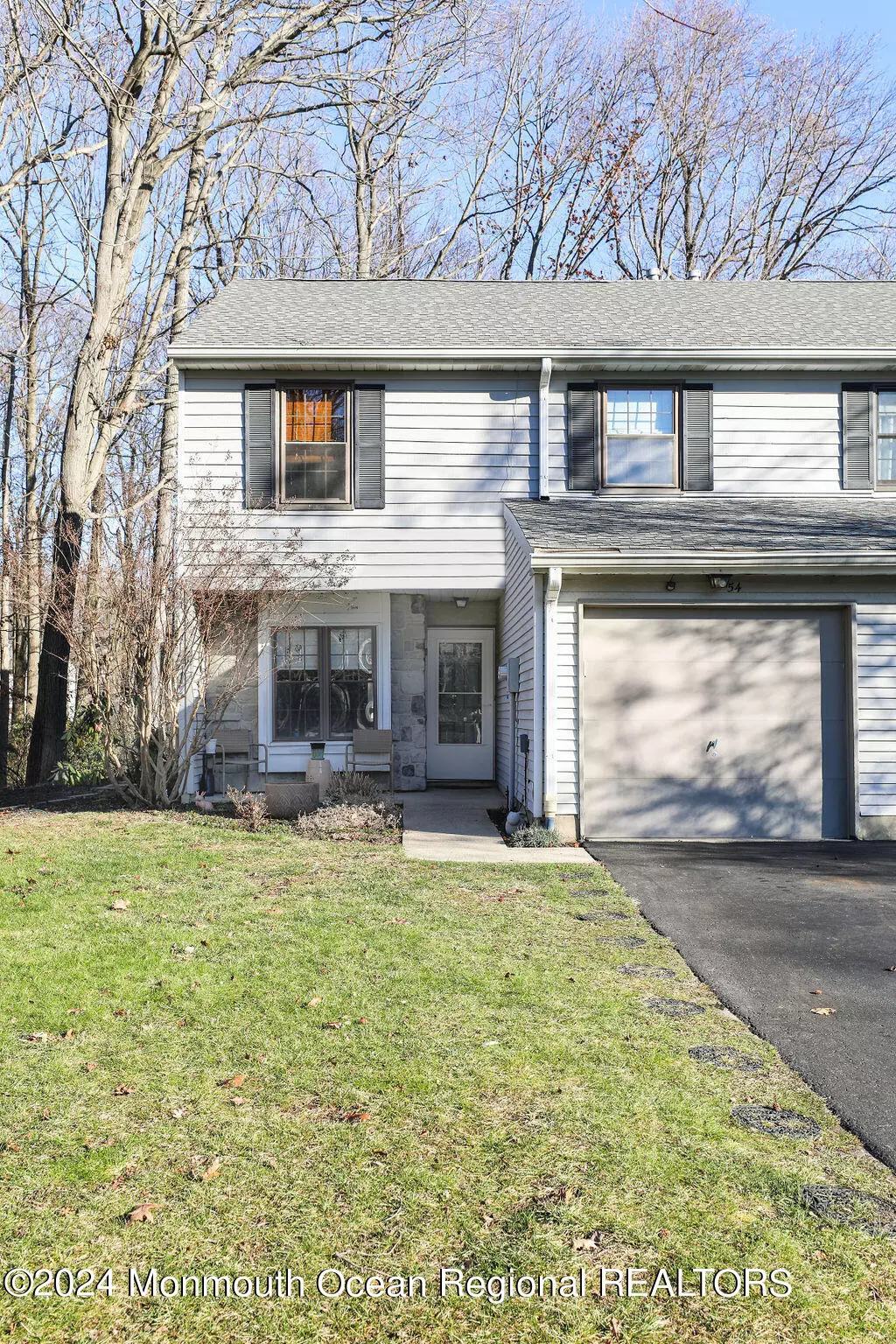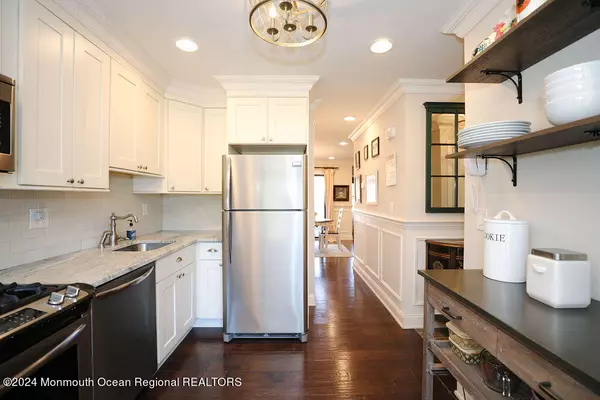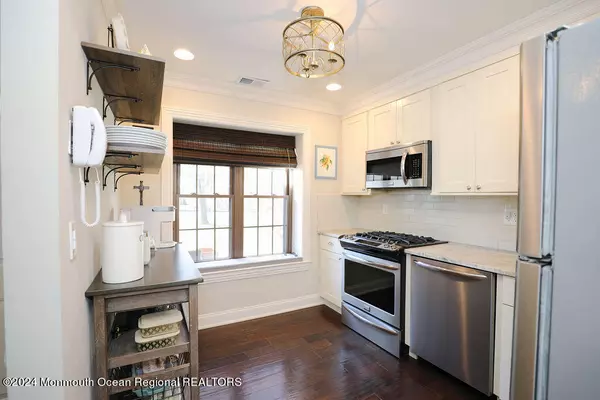$551,500
$535,000
3.1%For more information regarding the value of a property, please contact us for a free consultation.
3 Beds
3 Baths
1,531 SqFt
SOLD DATE : 03/21/2024
Key Details
Sold Price $551,500
Property Type Condo
Sub Type Condominium
Listing Status Sold
Purchase Type For Sale
Square Footage 1,531 sqft
Price per Sqft $360
Municipality Oceanport (OCP)
Subdivision Kimberly Woods
MLS Listing ID 22400737
Sold Date 03/21/24
Style End Unit,Townhouse,2 Story
Bedrooms 3
Full Baths 2
Half Baths 1
HOA Fees $347/mo
HOA Y/N Yes
Originating Board MOREMLS (Monmouth Ocean Regional REALTORS®)
Year Built 1985
Lot Size 3,920 Sqft
Acres 0.09
Lot Dimensions 34 x 112
Property Description
Don't miss this 3-bedroom, 2.5-bath end unit townhome in the Kimberly Woods community. Elegance radiates throughout with a recent renovation showcasing designer touches and a neutral decor that amplifies the pride of ownership. The spacious rooms feature recessed lighting, custom doors and millwork.
The gourmet kitchen has granite countertops, stainless steel appliances, and tiled backsplash. The dining rm opens to a private retreat with a patio area, perfect for entertaining or quiet relaxation. A cozy living room centers around a wood-burning fireplace, creating an inviting atmosphere. Primary bedrm features walk in closet & full bath. Two additional bed rooms & full bath complete the second level. Attached garage with direct access. Complex amenities include pool NEWLY resurfaced tennis and pickleball courts! Do not miss this opportunity to live and invest in Oceanport, NJ residing in a community that sits minutes to the beaches and offers a pool and tennis courts. Live your Best Life Now!
Location
State NJ
County Monmouth
Area None
Direction Port Au Peck to Kimberly Way to Hunters Run
Interior
Interior Features Attic, Dec Molding, Recessed Lighting
Heating Natural Gas, Forced Air
Cooling Central Air
Flooring Ceramic Tile, Wood
Fireplaces Number 1
Fireplace Yes
Exterior
Exterior Feature Patio, Swimming, Lighting, Tennis Court(s)
Parking Features Open, Driveway, Visitor, Direct Access, Oversized
Garage Spaces 1.0
Pool Common, In Ground
Amenities Available Tennis Court, Professional Management, Association, Pool, Common Area
Roof Type Shingle
Garage Yes
Building
Lot Description Cul-De-Sac
Story 2
Foundation Slab
Sewer Public Sewer
Water Public
Architectural Style End Unit, Townhouse, 2 Story
Level or Stories 2
Structure Type Patio,Swimming,Lighting,Tennis Court(s)
New Construction No
Schools
Elementary Schools Wolf Hill
Middle Schools Maple Place
High Schools Shore Reg
Others
HOA Fee Include Common Area,Exterior Maint,Lawn Maintenance,Mgmt Fees,Pool,Snow Removal
Senior Community No
Tax ID 38-00117-0000-00027-111
Pets Allowed Dogs OK, Cats OK
Read Less Info
Want to know what your home might be worth? Contact us for a FREE valuation!

Our team is ready to help you sell your home for the highest possible price ASAP

Bought with Heritage House Sotheby's International Realty
"My job is to find and attract mastery-based agents to the office, protect the culture, and make sure everyone is happy! "
12 Terry Drive Suite 204, Newtown, Pennsylvania, 18940, United States






