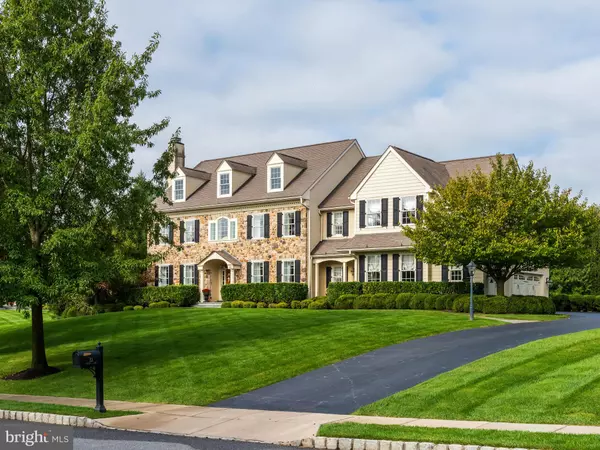$1,500,000
$1,700,000
11.8%For more information regarding the value of a property, please contact us for a free consultation.
5 Beds
5 Baths
5,923 SqFt
SOLD DATE : 03/29/2024
Key Details
Sold Price $1,500,000
Property Type Single Family Home
Sub Type Detached
Listing Status Sold
Purchase Type For Sale
Square Footage 5,923 sqft
Price per Sqft $253
Subdivision Edgehill
MLS Listing ID PAMC2092460
Sold Date 03/29/24
Style Colonial
Bedrooms 5
Full Baths 3
Half Baths 2
HOA Fees $116/ann
HOA Y/N Y
Abv Grd Liv Area 5,923
Originating Board BRIGHT
Year Built 2009
Annual Tax Amount $17,730
Tax Year 2023
Lot Size 1.018 Acres
Acres 1.02
Lot Dimensions 173.00 x 0.00
Property Description
Situated on a cul-de-sac within the “Edgehill” neighborhood, the Burberry II model at 33 Edgehill Lane in Collegeville, built by Bentley Homes in 2009, is an exquisite estate on one acre of professionally landscaped land. This 5-bedroom, 3 full 2 half bath home, is a haven of luxury, which the original owners have enhanced with over $700,000 in meticulous upgrades. The exterior boasts Natural Stone masonry, composite siding and stucco and over 70 premium Anderson windows. The property features an underground irrigation system, bluestone walkways, porches, and a rear patio with landscape lighting, all designed to showcase its grandeur. Upon entering through the 42-inch wide mahogany front door, you are greeted by a dramatic center hall entryway that opens into a grand 2-story reception hall with hardwood floors. The first floor unfolds into a tapestry of luxury, beginning with the living room's 9'8" ceiling height, leading to the study and dining room. The Dining room is large enough to comfortably accommodate a twelve-chair dining table. The custom kitchen serves as the heart of the home, featuring custom marble countertops and backsplash, 55-inch high cherry cabinets with glass upper doors, a Wolf 6-burner stove with built-in griddle, a double door Subzero refrigerator, and high-end GE Monogram double ovens. The adjoining butler's pantry with a wet bar enhances your entertaining experience. Beyond the kitchen, the family room impresses with a 14' high cathedral ceiling and a gas fireplace with a natural stone surround, while the breakfast room offers a cozy space under an 11' high tray ceiling. Ascend the open staircase, with its upgraded balusters and banister, to the second floor where the opulence continues. The master suite, with a 9' high tray ceiling, includes a sitting room and is complemented by his and hers walk-in closets and a luxurious bath with upgraded tiles, twin vanities, soaking tub with whirlpool jets, glass stall shower doors and a private water closet. This level features four additional large bedrooms, and two more full baths, alongside a second-floor laundry room. Descending the open stairway from the main level to the fully insulated basement, you'll find a vast space with 9 feet ceilings, ready for your finishing touches adds a layer of potential for entertainment or additional living areas. Completing this magnificent home is an over-sized, fully insulated three-car garage, with room for all your vehicles and storage needs. 33 Edgehill Lane also includes extensive upgrades such as six-inch thick exterior walls, high-efficient four-zone heating and cooling systems, an extensive house alarm system, 75 gallon hot water heater, engineered flooring system, Generac Guardian 22kw whole house backup electrical generator, and more. This home is a testament to luxury and elegance, ready to welcome discerning residents who appreciate attention to detail. Located just minutes from Rt 422, the Collegeville Providence Shopping Center, and the bustling scene of downtown Phoenixville, it offers both convenience and grandeur. Welcome home…
Location
State PA
County Montgomery
Area Upper Providence Twp (10661)
Zoning 1101 RES: 1 FAM
Rooms
Basement Full, Unfinished, Poured Concrete
Interior
Interior Features Additional Stairway, Built-Ins, Butlers Pantry, Ceiling Fan(s), Crown Moldings, Dining Area, Family Room Off Kitchen, Formal/Separate Dining Room, Kitchen - Gourmet, Kitchen - Island, Primary Bath(s), Recessed Lighting, Soaking Tub, Sprinkler System, Upgraded Countertops, Wainscotting, Walk-in Closet(s), WhirlPool/HotTub, Window Treatments, Wood Floors, Breakfast Area, Floor Plan - Open, Kitchen - Eat-In, Kitchen - Table Space, Stall Shower, Tub Shower, Water Treat System
Hot Water Propane
Heating Forced Air
Cooling Central A/C
Flooring Tile/Brick, Hardwood, Wood, Solid Hardwood
Fireplaces Number 2
Fireplaces Type Gas/Propane, Stone, Marble
Equipment Built-In Microwave, Built-In Range, Cooktop, Dishwasher, Disposal, Dryer, Energy Efficient Appliances, Oven - Double, Oven - Wall, Oven/Range - Gas, Range Hood, Refrigerator, Six Burner Stove, Stainless Steel Appliances, Washer, Water Heater
Fireplace Y
Appliance Built-In Microwave, Built-In Range, Cooktop, Dishwasher, Disposal, Dryer, Energy Efficient Appliances, Oven - Double, Oven - Wall, Oven/Range - Gas, Range Hood, Refrigerator, Six Burner Stove, Stainless Steel Appliances, Washer, Water Heater
Heat Source Propane - Owned
Laundry Upper Floor
Exterior
Exterior Feature Patio(s)
Parking Features Garage - Side Entry, Garage Door Opener, Inside Access
Garage Spaces 9.0
Utilities Available Propane, Under Ground
Water Access N
View Garden/Lawn
Roof Type Shingle
Accessibility None
Porch Patio(s)
Attached Garage 3
Total Parking Spaces 9
Garage Y
Building
Story 2
Foundation Concrete Perimeter
Sewer Public Sewer
Water Public
Architectural Style Colonial
Level or Stories 2
Additional Building Above Grade, Below Grade
Structure Type 9'+ Ceilings,Cathedral Ceilings,Tray Ceilings,2 Story Ceilings
New Construction N
Schools
Elementary Schools Oaks
Middle Schools Spring-Ford Ms 8Th Grade Center
High Schools Spring-Ford Senior
School District Spring-Ford Area
Others
HOA Fee Include Common Area Maintenance
Senior Community No
Tax ID 61-00-00175-145
Ownership Fee Simple
SqFt Source Assessor
Security Features Fire Detection System,Smoke Detector,Security System,Sprinkler System - Indoor
Acceptable Financing Cash, Conventional, VA
Listing Terms Cash, Conventional, VA
Financing Cash,Conventional,VA
Special Listing Condition Standard
Read Less Info
Want to know what your home might be worth? Contact us for a FREE valuation!

Our team is ready to help you sell your home for the highest possible price ASAP

Bought with Kathleen M Laflin • Compass RE
"My job is to find and attract mastery-based agents to the office, protect the culture, and make sure everyone is happy! "
12 Terry Drive Suite 204, Newtown, Pennsylvania, 18940, United States






