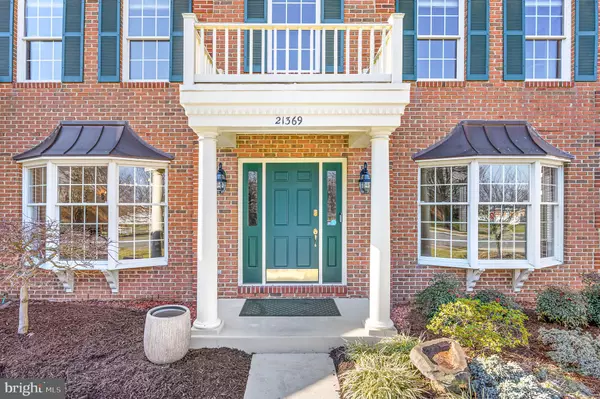$1,000,000
$990,000
1.0%For more information regarding the value of a property, please contact us for a free consultation.
4 Beds
4 Baths
3,950 SqFt
SOLD DATE : 04/01/2024
Key Details
Sold Price $1,000,000
Property Type Single Family Home
Sub Type Detached
Listing Status Sold
Purchase Type For Sale
Square Footage 3,950 sqft
Price per Sqft $253
Subdivision Farmwell Hunt
MLS Listing ID VALO2065270
Sold Date 04/01/24
Style Colonial
Bedrooms 4
Full Baths 3
Half Baths 1
HOA Fees $125/mo
HOA Y/N Y
Abv Grd Liv Area 2,850
Originating Board BRIGHT
Year Built 1995
Annual Tax Amount $7,669
Tax Year 2023
Lot Size 9,148 Sqft
Acres 0.21
Property Description
Claim this Light, Bright, Updated, Pristine, NE facing Northampton Federal model as your own! Located in Toll Brothers Loudoun County Flagship Community of Farmwell Hunt - 8 miles from Dulles Airport and 2 miles from the Metro Silver Line.
The pride of original ownership is obvious from the attractive professional landscaping to the welcoming interior with newly refinished hardwood floors, new carpet, fresh paint, plantation blinds, remodeled and updated kitchen, remodeled baths and 2 gas fireplaces (one stone, one brick).
Imagine welcoming guests into your move in ready home. Invite them back to the kitchen for beverages and delicious hors d'oeuvres or escort them out to your gorgeous professionally landscaped backyard with newer stamped concrete patio. Cook out, chill with delicious beverages or dine al fresco. Listen to your favorite tunes via the Bose outdoor sound system and enjoy the landscape lighting after dark.
Meal prep is a pleasure with your stainless 5-burner gas stove with convection oven, large custom island, glass tile backsplash, pantry with pull out drawers and abundance of light. Telecommute from your quiet main level office. Enjoy blue skies and sunshine from inside the house in your tiled sunroom with skylights. Curl up by the fire while watching TV or reading a book near one of your 2 gas fireplaces.
Get the popcorn ready for Movie Night! Special features play whenever you choose in your home theatre with Bose Home Theatre System, large screen and dimmable lighting to maximize the experience. Game room, home gym or second office space adjoins the home theatre.
Retreat to your primary suite with its lighted tray ceiling. Morning and evening routines feel luxurious in your newly remodeled primary bath with skylight, marble countertops, spacious shower, stand alone tub and interior linen closet.
Your favorites can occupy the other bedrooms or the den/5th bedroom in the basement and utilize all remodeled baths.
Updates – 2024: Remodeled Primary Bath & Hallway Bath, Hardwoods Refinished, New Carpet, Fresh Paint. 2023: New Refrigerator, New Exterior paint (including foundation). 2021: New Trane Furnace & Trane HVAC Systems, New Vinyl Plantation Shutters, New Patio, Professional Landscaping front & back yards. 2017: New Roof, New Siding, Living Room Fireplace Refaced with Stone tile, Slate hearth & mantle. 2016: New Attic Ventilation & Insulation. 2015: New Sunroom Windows & Door, New Water Heater, New Gas Insert, Glass Doors & Screen in Family Room Fireplace.
Other updates: Tile Flooring (Sunroom and Laundry Room), Cabinetry in Laundry Room, Updated Lighting, Remodeled/Reconfigured Kitchen with Custom Island, Glass Block Backsplash, Pantry, Remodeled Basement Bath and Upgraded Basement Carpeting. The Theatre Room sofas, patio table and 6 chairs, dining room table, chairs, hutch and mirror can convey. Farmwell Hunt Amenities: Pool, Tennis, Basketball Courts, Tot Lots, Gazebo, Paths & Lake w/Lighted Fountains. Convenient to Restaurants, Shopping, Starbucks, W&OD Trail, Commuter Routes, IAD and Metro.
Location
State VA
County Loudoun
Zoning PDH4
Direction Northeast
Rooms
Other Rooms Living Room, Dining Room, Primary Bedroom, Bedroom 2, Bedroom 3, Bedroom 4, Kitchen, Family Room, Den, Sun/Florida Room, Exercise Room, Laundry, Office, Media Room, Bathroom 2, Bathroom 3, Primary Bathroom, Half Bath
Basement Fully Finished, Walkout Stairs, Side Entrance, Sump Pump
Interior
Interior Features Floor Plan - Open, Wood Floors, Carpet, Ceiling Fan(s), Chair Railings, Crown Moldings, Family Room Off Kitchen, Formal/Separate Dining Room, Kitchen - Island, Pantry, Primary Bath(s), Recessed Lighting, Skylight(s), Soaking Tub, Sound System, Stall Shower, Tub Shower, Upgraded Countertops, Walk-in Closet(s), Window Treatments
Hot Water Natural Gas
Heating Forced Air, Heat Pump(s), Zoned
Cooling Central A/C, Heat Pump(s), Ceiling Fan(s), Zoned
Flooring Wood, Ceramic Tile, Carpet
Fireplaces Number 2
Fireplaces Type Brick, Fireplace - Glass Doors, Gas/Propane, Mantel(s), Stone
Equipment Built-In Microwave, Dishwasher, Disposal, Dryer - Front Loading, Icemaker, Oven/Range - Gas, Refrigerator, Stainless Steel Appliances, Stove, Washer - Front Loading, Water Heater
Fireplace Y
Window Features Bay/Bow,Skylights
Appliance Built-In Microwave, Dishwasher, Disposal, Dryer - Front Loading, Icemaker, Oven/Range - Gas, Refrigerator, Stainless Steel Appliances, Stove, Washer - Front Loading, Water Heater
Heat Source Natural Gas, Electric
Laundry Main Floor
Exterior
Exterior Feature Patio(s)
Parking Features Garage - Front Entry, Garage Door Opener, Inside Access
Garage Spaces 6.0
Utilities Available Under Ground
Amenities Available Basketball Courts, Common Grounds, Jog/Walk Path, Lake, Club House, Party Room, Pool - Outdoor, Tennis Courts, Tot Lots/Playground
Water Access N
Accessibility None
Porch Patio(s)
Attached Garage 2
Total Parking Spaces 6
Garage Y
Building
Lot Description Landscaping
Story 3
Foundation Concrete Perimeter
Sewer Public Sewer
Water Public
Architectural Style Colonial
Level or Stories 3
Additional Building Above Grade, Below Grade
New Construction N
Schools
Elementary Schools Discovery
Middle Schools Farmwell Station
High Schools Broad Run
School District Loudoun County Public Schools
Others
HOA Fee Include Common Area Maintenance,Management,Pool(s),Trash
Senior Community No
Tax ID 087371716000
Ownership Fee Simple
SqFt Source Assessor
Security Features Security System
Special Listing Condition Standard
Read Less Info
Want to know what your home might be worth? Contact us for a FREE valuation!

Our team is ready to help you sell your home for the highest possible price ASAP

Bought with Bradley S Rohrs • Samson Properties
"My job is to find and attract mastery-based agents to the office, protect the culture, and make sure everyone is happy! "
12 Terry Drive Suite 204, Newtown, Pennsylvania, 18940, United States






