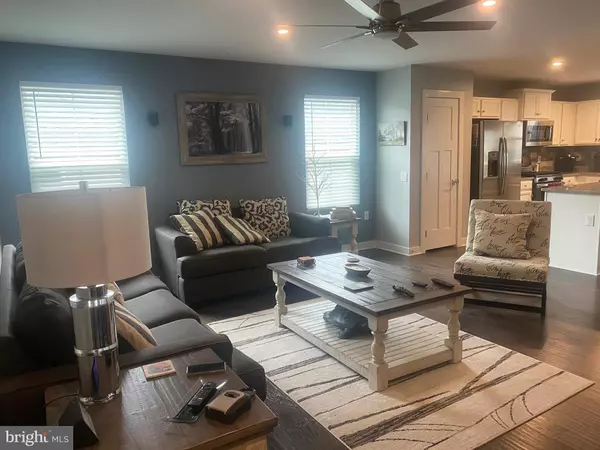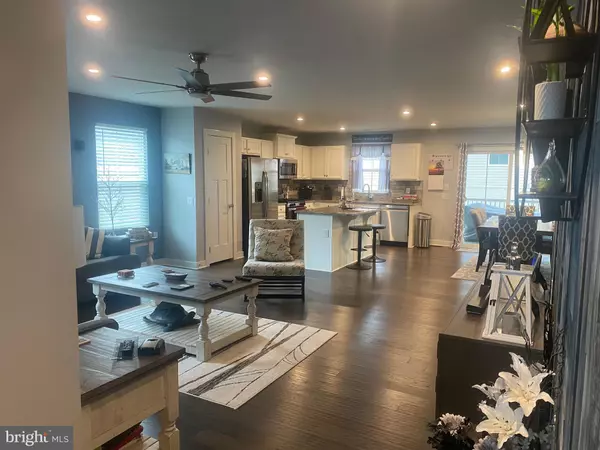$400,000
$379,900
5.3%For more information regarding the value of a property, please contact us for a free consultation.
2 Beds
2 Baths
1,576 SqFt
SOLD DATE : 04/04/2024
Key Details
Sold Price $400,000
Property Type Single Family Home
Sub Type Detached
Listing Status Sold
Purchase Type For Sale
Square Footage 1,576 sqft
Price per Sqft $253
Subdivision Sadsbury Park
MLS Listing ID PACT2060656
Sold Date 04/04/24
Style Ranch/Rambler
Bedrooms 2
Full Baths 2
HOA Fees $198/mo
HOA Y/N Y
Abv Grd Liv Area 1,576
Originating Board BRIGHT
Year Built 2019
Annual Tax Amount $7,256
Tax Year 2023
Lot Size 8,033 Sqft
Acres 0.18
Property Description
PRIDE IN OWNERSHIP! Welcome to 706 Scantlen Street. Better than new construction. Home features an Open-floor plan that will knock your socks off! Immaculate Rancher with numerous upgrades. Eat-in Kitchen that overlooks Dining Area and Great Room! Large Primary Bedroom with walk-in closet and Primary Bathroom with gorgeous tiled walk-in shower. 2nd bedroom boasting with natural sunlight. Bonus room is currently being used as an Office BUT could easily be converted into a 3rd Bedroom! Huge Unfished Basement with Egress Window allowing lots of sunlight to shine through. In addition to this property a gorgeous 12x16 Screen in Porch was added in 2020! Deck 12x24. Automatic Whole House Generator!! Two Garage. This has been lovingly cared for by its owner AND is nestled in the popular Sadsbury Park neighborhood. The HOA-provided lawn, garden and shrubbery services as well as snow, community pool, dog park and playground are all included in an affordable rate. Don't miss out on this opportunity! Schedule your appointment today! Interior pics to be uploaded soon!
Location
State PA
County Chester
Area Sadsbury Twp (10337)
Zoning R
Rooms
Other Rooms Dining Room, Primary Bedroom, Bedroom 2, Kitchen, Basement, Great Room, Laundry, Bonus Room, Primary Bathroom, Screened Porch
Basement Daylight, Full
Main Level Bedrooms 2
Interior
Interior Features Ceiling Fan(s), Carpet, Combination Kitchen/Dining, Entry Level Bedroom, Floor Plan - Open, Kitchen - Eat-In, Kitchen - Island, Pantry, Recessed Lighting, Bathroom - Soaking Tub, Bathroom - Stall Shower, Bathroom - Tub Shower, Walk-in Closet(s), Wood Floors
Hot Water Electric
Cooling Central A/C
Flooring Hardwood, Ceramic Tile
Equipment Built-In Microwave, Dishwasher, Dryer, Oven/Range - Gas, Refrigerator, Stove, Washer, Water Heater
Fireplace N
Appliance Built-In Microwave, Dishwasher, Dryer, Oven/Range - Gas, Refrigerator, Stove, Washer, Water Heater
Heat Source Natural Gas
Laundry Main Floor
Exterior
Parking Features Garage - Front Entry
Garage Spaces 2.0
Amenities Available Pool - Outdoor
Water Access N
Roof Type Pitched
Accessibility None
Attached Garage 2
Total Parking Spaces 2
Garage Y
Building
Story 1
Foundation Concrete Perimeter
Sewer Public Sewer
Water Public
Architectural Style Ranch/Rambler
Level or Stories 1
Additional Building Above Grade, Below Grade
New Construction N
Schools
School District Coatesville Area
Others
HOA Fee Include Lawn Maintenance,Common Area Maintenance,Pool(s),Snow Removal,Recreation Facility,Other
Senior Community No
Tax ID 37-04 -0492
Ownership Fee Simple
SqFt Source Assessor
Special Listing Condition Standard
Read Less Info
Want to know what your home might be worth? Contact us for a FREE valuation!

Our team is ready to help you sell your home for the highest possible price ASAP

Bought with Barbara Carty • RE/MAX Excellence
"My job is to find and attract mastery-based agents to the office, protect the culture, and make sure everyone is happy! "
12 Terry Drive Suite 204, Newtown, Pennsylvania, 18940, United States






