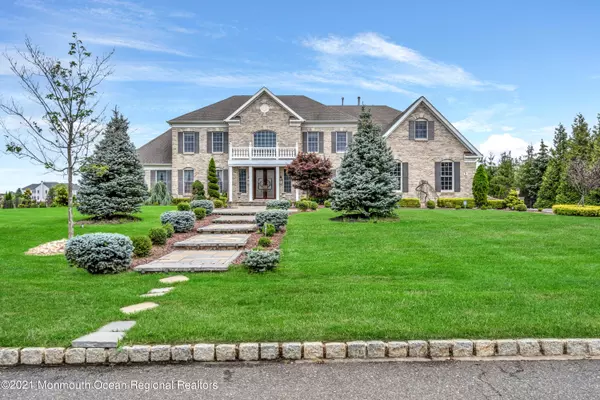$1,765,000
$1,794,900
1.7%For more information regarding the value of a property, please contact us for a free consultation.
5 Beds
6 Baths
5,866 SqFt
SOLD DATE : 04/03/2024
Key Details
Sold Price $1,765,000
Property Type Single Family Home
Sub Type Single Family Residence
Listing Status Sold
Purchase Type For Sale
Square Footage 5,866 sqft
Price per Sqft $300
Municipality Freehold Twp (FRE)
Subdivision Clayton Farms
MLS Listing ID 22330583
Sold Date 04/03/24
Style Colonial
Bedrooms 5
Full Baths 5
Half Baths 1
HOA Y/N No
Originating Board Monmouth Ocean Regional Multiple Listing Service
Year Built 2005
Annual Tax Amount $22,772
Tax Year 2022
Lot Size 1.490 Acres
Acres 1.49
Lot Dimensions 207 x 314
Property Description
This Stately Home has everything you are looking for and more! Enter into the grandeur Foyer with the exquisite Staircase, Pillars, Shadow Box Molding, Custom Chandelier, Porcelain Tiles & custom double front door. The first level boasts a Beautiful Kitchen with Mahogany Cabinets, Large Center Island, Granite Counters, Glass Tile backsplash, SS Appliances, 2 bilevel Fisher & Paykall Dishwashers, Sub Zero Refrigerator, Miele Double Oven and full-sized pantry. The In Law Suite has a full bath and separate private entrance. Two Sunrooms with a multitude of windows for plenty of sunshine, both rooms have been constructed with the original footprint at time of building adding even more square footage to the full basement. Formal Living Room and Dining Room with Deco moldings and Tray Ceilings. The two-story Great Room includes a gorgeous full Marble tiled floor to ceiling gas fireplace with pillars and custom made decorated mantle, custom window treatments, back staircase to upper level and ceiling fans. There is also a large conservatory, a home office and Powder Room. Upgraded Tiles and Brazilian Mahogany Hard Wood Floors throughout the entire first floor along with artistically custom-made window treatments in each room. Upstairs you will find a spectacular Master Bedroom Suite with huge sitting room, Upgraded carpeting, Custom draperies, Master bath with soaking tub, Tray celing, Shower stall, his and her vanities, 2 private toilets and a massive walk-in closet along with an additional walk in closet within the bedroom. All bedrooms have wall to wall carpeting and each have their own full bathroom with bidets. Walk outside and enjoy the inviting backyard with Full outdoor kitchen, approximately 2,500 sq ft of patio pavers, fully fenced in with Marquis Gate, professional landscaping front to back, 24 zone sprinkler system, 2 Storage Sheds and plenty of outdoor lighting set on 1.49 acres! 4 zone HVAC system, recessed lighting throughout the entire home, All Chandeliers were custom designed in Egypt, 2 Motor lifts for foyer and great room chandeliers, All TV's included with built in surround sound systems and amplifiers, full laundry room with Whirlpool Duet Washer/Dryer, full basement, two car garage and Solar Panels complete this magnificent home!
An absolute stunning home with so much to offer!
Location
State NJ
County Monmouth
Area Freehold Twnsp
Direction Rte. 537 to Gravel Hill, Left on Dancer, Left on Equinox Ln to #7
Rooms
Basement Ceilings - High, Full, Unfinished
Interior
Interior Features Attic, Ceilings - 9Ft+ 1st Flr, Ceilings - 9Ft+ 2nd Flr, Center Hall, Conservatory, Dec Molding, Den, French Doors, In-Law Suite, Skylight, Sliding Door, Recessed Lighting
Heating Natural Gas, Forced Air, 3+ Zoned Heat
Cooling Central Air, 4 Zone AC, 3+ Zoned AC
Flooring Porcelain, Tile, Wood
Fireplaces Number 1
Fireplace Yes
Exterior
Exterior Feature Balcony, BBQ, Deck, Fence, Patio, Shed, Solar Panels, Lighting
Parking Features Asphalt, Double Wide Drive, Driveway, Direct Access
Garage Spaces 2.0
Roof Type Shingle
Garage Yes
Building
Lot Description Level
Story 2
Sewer Public Sewer
Water Public
Architectural Style Colonial
Level or Stories 2
Structure Type Balcony,BBQ,Deck,Fence,Patio,Shed,Solar Panels,Lighting
New Construction No
Schools
Elementary Schools Marshall Errickson
Middle Schools Clifton T. Barkalow
High Schools Freehold Regional
Others
Senior Community No
Tax ID 17-00088-06-00008
Pets Allowed Dogs OK, Cats OK
Read Less Info
Want to know what your home might be worth? Contact us for a FREE valuation!

Our team is ready to help you sell your home for the highest possible price ASAP

Bought with EXP Realty
"My job is to find and attract mastery-based agents to the office, protect the culture, and make sure everyone is happy! "
12 Terry Drive Suite 204, Newtown, Pennsylvania, 18940, United States






