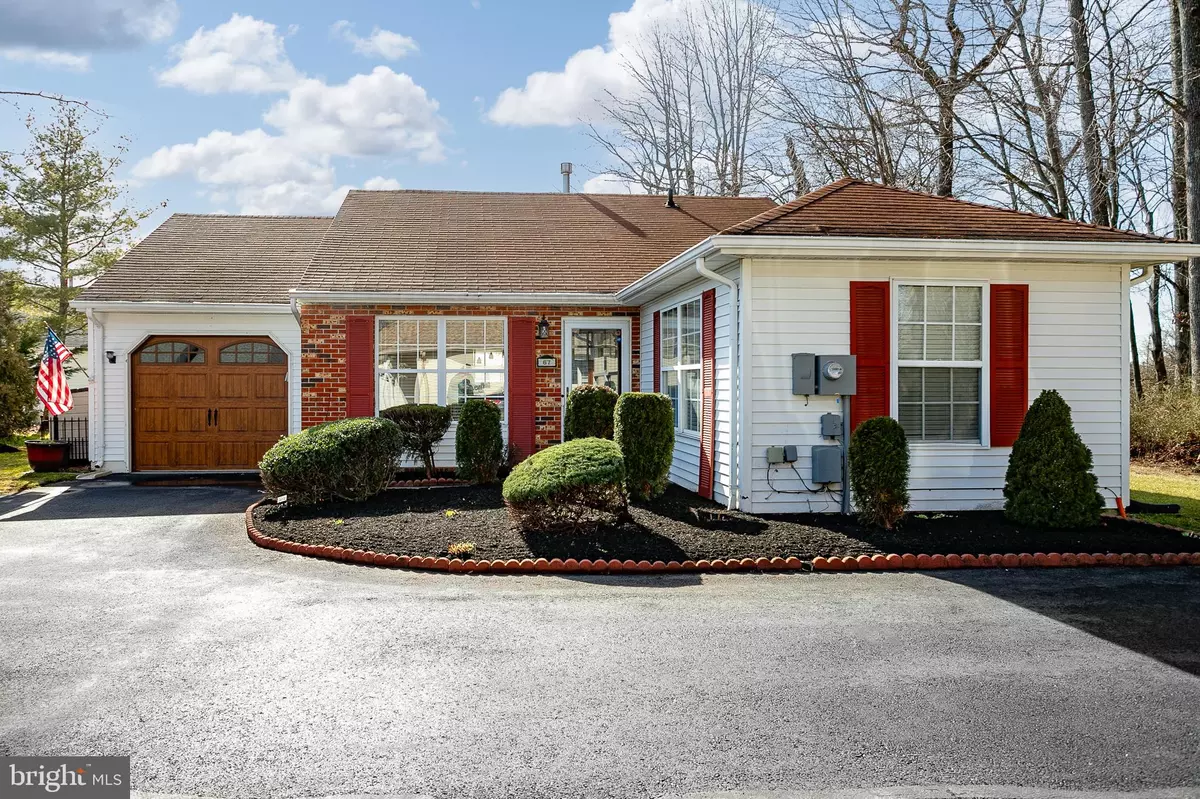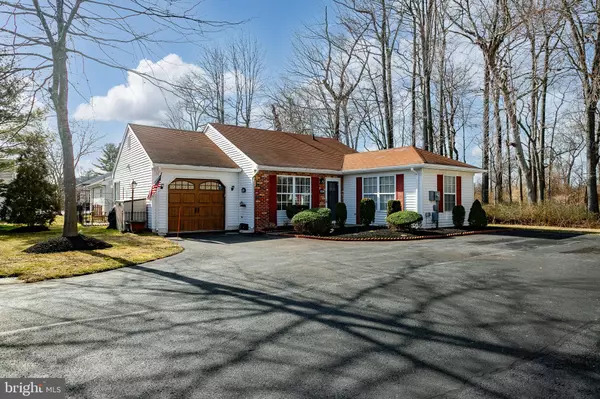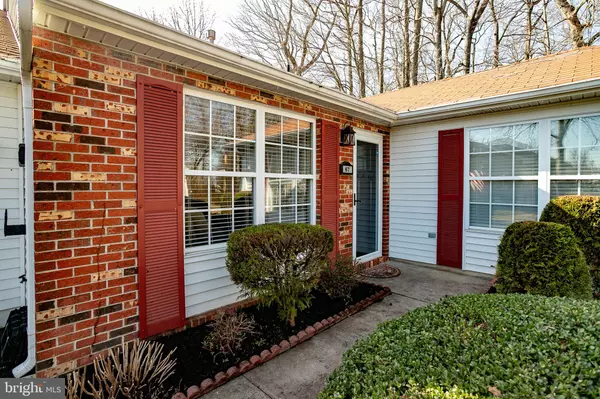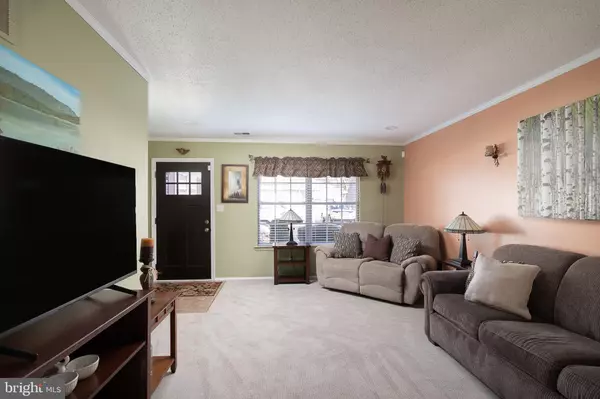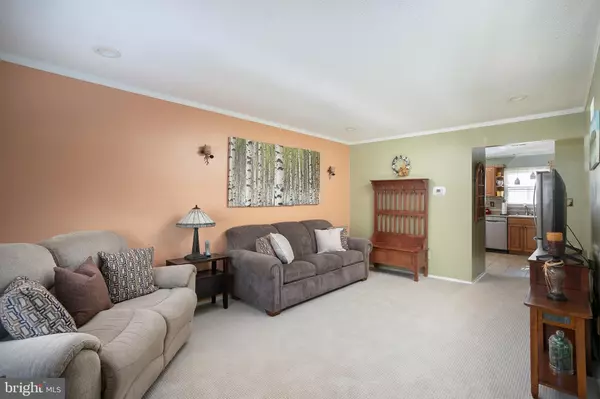$395,000
$395,000
For more information regarding the value of a property, please contact us for a free consultation.
2 Beds
2 Baths
1,089 SqFt
SOLD DATE : 04/08/2024
Key Details
Sold Price $395,000
Property Type Single Family Home
Sub Type Detached
Listing Status Sold
Purchase Type For Sale
Square Footage 1,089 sqft
Price per Sqft $362
Subdivision Surrey Downs
MLS Listing ID NJMM2002342
Sold Date 04/08/24
Style Ranch/Rambler
Bedrooms 2
Full Baths 2
HOA Fees $260/mo
HOA Y/N Y
Abv Grd Liv Area 1,089
Originating Board BRIGHT
Year Built 1997
Annual Tax Amount $7,342
Tax Year 2022
Lot Dimensions 0.00 x 0.00
Property Description
This is the home in the 55 + community of Surrey Downs you have been waiting for. This updated beauty has a prime location in the newer section at the end of the cul-de-sac. It even has space for additional parking. Sit back and enjoy the sights and sounds of nature with its serene spot backing up to a wooded area. This 2 bedroom, 2 bath home features an updated kitchen with quality solid wood raised panel cabinetry, granite counter tops, island with bench seating & newer S/S appliances. The family room is a spacious and bright with lots of windows and recessed lighting. The primary suite boasts a sitting area, large walk-in closet and ensuite bathroom. Additional rear bedroom with double closet and full bathroom is great for guests or an office/gym. Lots of molding details & custom blinds/shades throughout add to the allure. Additional updates include refreshed bathrooms, newer front entry door, garage door/opener, furnace, AC and HWH. Pull-down attic stairs for additional storage needs as well.
Location
State NJ
County Monmouth
Area Howell Twp (21321)
Zoning R-4
Rooms
Other Rooms Dining Room, Bedroom 2, Kitchen, Family Room, Bedroom 1
Main Level Bedrooms 2
Interior
Interior Features Attic, Crown Moldings, Entry Level Bedroom, Family Room Off Kitchen, Formal/Separate Dining Room, Kitchen - Eat-In, Kitchen - Island, Primary Bath(s), Recessed Lighting, Stall Shower, Walk-in Closet(s)
Hot Water Natural Gas
Heating Forced Air
Cooling Central A/C
Fireplace N
Heat Source Natural Gas
Exterior
Parking Features Garage - Front Entry, Garage Door Opener
Garage Spaces 1.0
Water Access N
Accessibility Level Entry - Main, No Stairs
Attached Garage 1
Total Parking Spaces 1
Garage Y
Building
Story 1
Foundation Slab
Sewer Public Sewer
Water Public
Architectural Style Ranch/Rambler
Level or Stories 1
Additional Building Above Grade, Below Grade
New Construction N
Schools
School District Freehold Regional High Sc Schools
Others
Senior Community Yes
Age Restriction 55
Tax ID 21-00164 01-00007 11-C1000
Ownership Fee Simple
SqFt Source Assessor
Special Listing Condition Standard
Read Less Info
Want to know what your home might be worth? Contact us for a FREE valuation!

Our team is ready to help you sell your home for the highest possible price ASAP

Bought with NON MEMBER • Non Subscribing Office
"My job is to find and attract mastery-based agents to the office, protect the culture, and make sure everyone is happy! "
12 Terry Drive Suite 204, Newtown, Pennsylvania, 18940, United States

