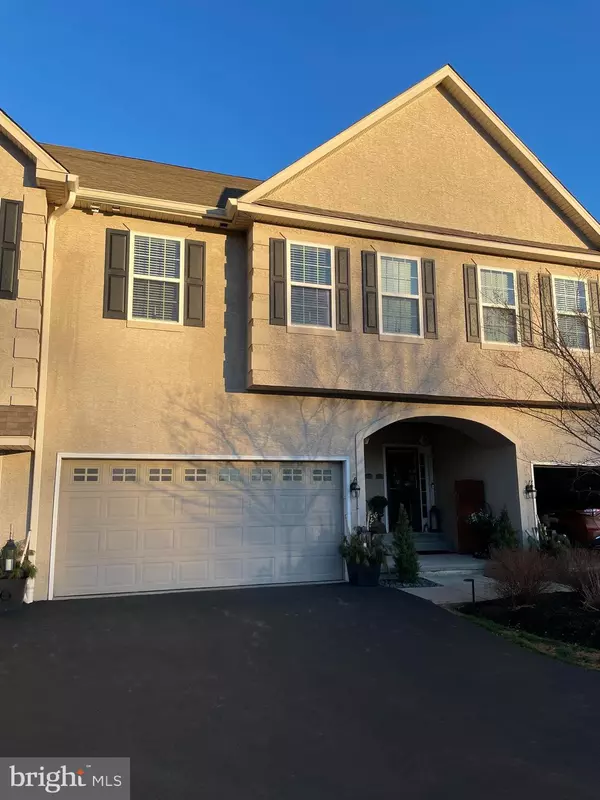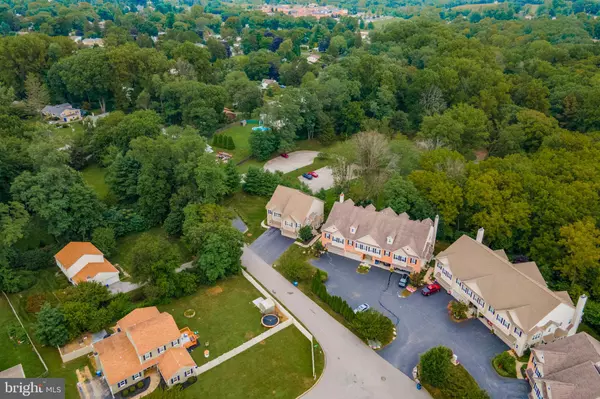$654,000
$649,000
0.8%For more information regarding the value of a property, please contact us for a free consultation.
3 Beds
2 Baths
2,742 SqFt
SOLD DATE : 04/10/2024
Key Details
Sold Price $654,000
Property Type Townhouse
Sub Type Interior Row/Townhouse
Listing Status Sold
Purchase Type For Sale
Square Footage 2,742 sqft
Price per Sqft $238
Subdivision Spring House Lane
MLS Listing ID PACT2059380
Sold Date 04/10/24
Style Traditional
Bedrooms 3
Full Baths 2
HOA Fees $175/mo
HOA Y/N Y
Abv Grd Liv Area 2,192
Originating Board BRIGHT
Year Built 2009
Annual Tax Amount $6,087
Tax Year 2023
Lot Size 4,053 Sqft
Acres 0.09
Lot Dimensions 0.00 x 0.00
Property Description
Luxurious 3-Bedroom Townhome - Move-in Ready with Premium Upgrades
Welcome to this exquisite 2,800 sq ft townhome, an oasis for carefree living. Comprised with 3 bedrooms, 2 full baths, and a convenient first-floor powder room, this residence is a testament to comfort and style.
Entering the home you are immediately greeted by the recently added Board & Batten wall treatment, a visual delight that hints at the home's style and attention to detail.
The newly installed Luxury Vinyl Plank flooring spans both the first and second floors, setting the stage for the sophisticated ambiance throughout and you'll immediately sense the quality of this property.
The heart of this residence lies in its fully remodeled kitchen, featuring custom cabinets, new Viking appliances, Quartz countertops, a generously sized farmhouse sink, and a custom faucet – a gourmet's dream.
Adjacent to the kitchen, sliding doors lead to a newly expanded Trex deck, offering a serene view of the township woods behind. The first floor also unveils a living room with a propane gas fireplace, marble surround, and hearth. Convenient remote control shades in the living room and kitchen add a touch of modern ease.
Before ascending to the second floor, discover the meticulously renovated powder room with an efficient toilet, new vanity, and farmhouse sink. Upstairs, the master bedroom, with its trey ceiling, larger master bathroom, with soaking tub and oversize stall shower, and two spacious walk-in closets, makes this room the ideal nightly retreat.
The second floor is equipped with an oversized hall bath with a tub/shower and an expansive double sink vanity. The state of the art laundry room features upgraded LG washer and dryer. Two additional bedrooms with double-door closets complete the upper level.
Descending to the finished basement reveals a cozy space with a propane gas fireplace set against a custom stone wall. A walkout to a private stained concrete patio provides a tranquil spot to enjoy nature's beauty.
The attached 2-car garage, adorned with a lifetime warranted epoxy finish, provides an additional entrance to the home on the first floor allowing for easy access in all types of weather.
Situated on a private dead-end street leading to Coopersmith Park, this home offers both privacy and easy access to Routes 3 and 202. Quick travel to PHL airport, large shopping centers, and tax-free shopping in Delaware adds to the convenience of this prime location.
Homes of this caliber, with numerous luxurious upgrades, are a rare find. Schedule an appointment to experience the splendor firsthand – we guarantee you will be impressed with what this move-in-ready haven has to offer.
Location
State PA
County Chester
Area West Goshen Twp (10352)
Zoning R10
Direction West
Rooms
Other Rooms Living Room, Dining Room, Primary Bedroom, Bedroom 2, Bedroom 3, Kitchen, Basement, Breakfast Room, Laundry, Bathroom 2, Primary Bathroom
Basement Poured Concrete
Interior
Interior Features Attic, Breakfast Area, Ceiling Fan(s), Combination Dining/Living, Combination Kitchen/Living, Crown Moldings, Dining Area, Floor Plan - Open, Kitchen - Gourmet, Primary Bath(s), Soaking Tub, Stall Shower, Tub Shower, Upgraded Countertops, Walk-in Closet(s), Wet/Dry Bar, Window Treatments
Hot Water Tankless, Propane
Cooling Central A/C
Flooring Luxury Vinyl Plank
Fireplaces Number 2
Fireplaces Type Fireplace - Glass Doors, Gas/Propane, Marble, Stone
Equipment Built-In Range, Dishwasher, Disposal, Dryer - Front Loading, Dryer - Gas, Energy Efficient Appliances, Icemaker, Refrigerator, Stainless Steel Appliances, Stove, Washer - Front Loading, Water Heater - Tankless
Fireplace Y
Appliance Built-In Range, Dishwasher, Disposal, Dryer - Front Loading, Dryer - Gas, Energy Efficient Appliances, Icemaker, Refrigerator, Stainless Steel Appliances, Stove, Washer - Front Loading, Water Heater - Tankless
Heat Source Propane - Leased
Exterior
Exterior Feature Deck(s), Patio(s)
Parking Features Garage - Front Entry
Garage Spaces 4.0
Utilities Available Cable TV, Electric Available, Phone Available, Propane, Propane - Community, Under Ground, Water Available
Water Access N
View Trees/Woods
Roof Type Architectural Shingle
Accessibility 32\"+ wide Doors, 36\"+ wide Halls
Porch Deck(s), Patio(s)
Attached Garage 2
Total Parking Spaces 4
Garage Y
Building
Story 3
Foundation Concrete Perimeter
Sewer Public Sewer
Water Public
Architectural Style Traditional
Level or Stories 3
Additional Building Above Grade, Below Grade
Structure Type 9'+ Ceilings,Dry Wall,Tray Ceilings
New Construction N
Schools
Elementary Schools Fern Hill
Middle Schools Fugett
High Schools West Chester East
School District West Chester Area
Others
Senior Community No
Tax ID 52-05 -0061.02G0
Ownership Fee Simple
SqFt Source Assessor
Acceptable Financing Cash, Conventional
Listing Terms Cash, Conventional
Financing Cash,Conventional
Special Listing Condition Standard
Read Less Info
Want to know what your home might be worth? Contact us for a FREE valuation!

Our team is ready to help you sell your home for the highest possible price ASAP

Bought with Lori-Nan D Engler • Redfin Corporation
"My job is to find and attract mastery-based agents to the office, protect the culture, and make sure everyone is happy! "
12 Terry Drive Suite 204, Newtown, Pennsylvania, 18940, United States






