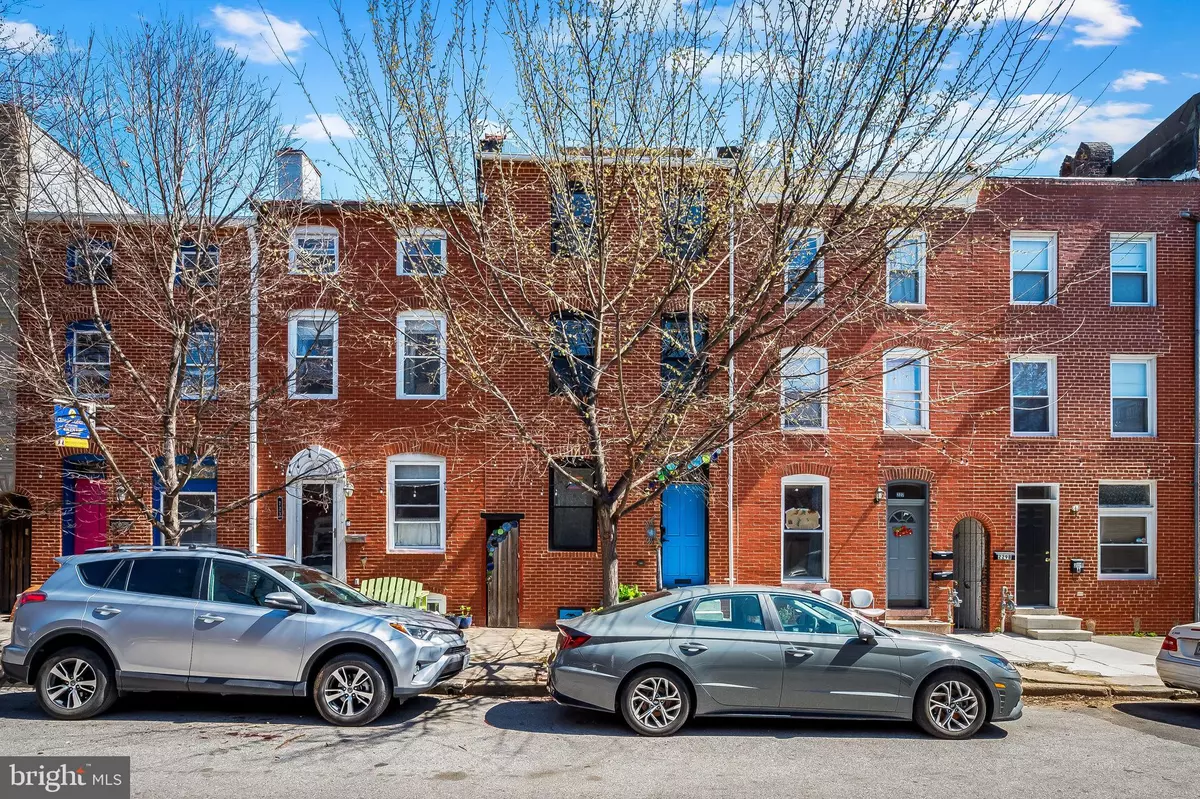$528,000
$515,000
2.5%For more information regarding the value of a property, please contact us for a free consultation.
4 Beds
4 Baths
2,428 SqFt
SOLD DATE : 04/15/2024
Key Details
Sold Price $528,000
Property Type Townhouse
Sub Type Interior Row/Townhouse
Listing Status Sold
Purchase Type For Sale
Square Footage 2,428 sqft
Price per Sqft $217
Subdivision Upper Fells Point
MLS Listing ID MDBA2118012
Sold Date 04/15/24
Style Colonial
Bedrooms 4
Full Baths 3
Half Baths 1
HOA Y/N N
Abv Grd Liv Area 2,428
Originating Board BRIGHT
Year Built 1900
Annual Tax Amount $9,232
Tax Year 2023
Lot Size 1,425 Sqft
Acres 0.03
Lot Dimensions 15 X 95
Property Description
*** BEST & FINAL OFFERS REQUESTED BY MIDNIGHT ON WEDNESDAY, 4/3/24. OFFERS WILL BE REVIEWED THE FOLLOWING DAY*** Looking for more space? Need 4 actual upstairs bedrooms? This 3 story historic brick front home in a premier location has it with nearly 2,500 square feet of above grade living space, plus it has all the modern conveniences you need combined with the historic charm that you love! Some highlights include wood floors throughout, natural light flooding every living space, zoned heating and cooling, new roof in 2020, and high end finishes and upgrades throughout. The main level includes a spacious living room and dining room, a conveniently located half bathroom, and a bright, well designed chef's kitchen with built-in breakfast nook, stainless steel appliances, upgraded countertops, a rare pantry closet, and sliding doors that lead to a private rear patio. On the upper levels, you will find 4 spacious bedrooms, 3 full bathrooms, a laundry room, and a family room with wet bar. The primary suite includes a walk in closet and bathroom with jetted soaking tub, separate custom shower, and a bidet. There are ample closets in all 4 bedrooms and a large bonus room with a wet bar on the third floor leading to the cherry on top of this fantastic home- a huge two tiered rooftop deck (built in 2020) with sweeping downtown skyline, sunset, and water views! Expand your living space outdoors. With a built-in outdoor kitchen, it's a great set up to entertain a crowd or to have quiet al fresco dinners on the shaded, breezy, deck. Life is simple here with a parking spot available to rent in the easily accessible parking lot that is just around the corner. This home sits on a charming tree-lined street with cafe lights to light the sidewalks at night, is close to Johns Hopkins, the waterfront promenade, great local shops, dining, and nightlife in Butchers Hill and Fells Point, and sits on a premiere block, close to Patterson Park, one of the best parks in Baltimore! Come check out this beautiful, unique historic home & fall in love! *Property may qualify for the Johns Hopkins Live Near Your Work $5,000 Grant Program.*
Location
State MD
County Baltimore City
Zoning R-8
Direction East
Rooms
Other Rooms Living Room, Dining Room, Primary Bedroom, Bedroom 2, Bedroom 3, Bedroom 4, Kitchen, Family Room, Breakfast Room, Laundry, Primary Bathroom, Full Bath, Half Bath
Basement Unfinished
Interior
Interior Features Breakfast Area, Built-Ins, Ceiling Fan(s), Combination Kitchen/Dining, Dining Area, Family Room Off Kitchen, Floor Plan - Open, Kitchen - Gourmet, Pantry, Recessed Lighting, Bathroom - Stall Shower, Bathroom - Tub Shower, Upgraded Countertops, Walk-in Closet(s), Wet/Dry Bar, Window Treatments, Wood Floors, Combination Kitchen/Living, Kitchen - Eat-In, Kitchen - Table Space, Primary Bath(s), Skylight(s), Bathroom - Soaking Tub, Stain/Lead Glass
Hot Water Natural Gas
Heating Forced Air
Cooling Central A/C, Ceiling Fan(s)
Flooring Ceramic Tile, Wood
Equipment Built-In Microwave, Dishwasher, Disposal, Dryer, Exhaust Fan, Refrigerator, Icemaker, Cooktop, Freezer, Oven - Wall, Stainless Steel Appliances, Washer
Fireplace N
Window Features Replacement,Screens
Appliance Built-In Microwave, Dishwasher, Disposal, Dryer, Exhaust Fan, Refrigerator, Icemaker, Cooktop, Freezer, Oven - Wall, Stainless Steel Appliances, Washer
Heat Source Electric
Laundry Has Laundry, Upper Floor
Exterior
Exterior Feature Deck(s), Patio(s)
Garage Spaces 1.0
Water Access N
View Water, City
Accessibility None
Porch Deck(s), Patio(s)
Total Parking Spaces 1
Garage N
Building
Story 4
Foundation Other
Sewer Public Sewer
Water Public
Architectural Style Colonial
Level or Stories 4
Additional Building Above Grade, Below Grade
Structure Type Dry Wall,Brick
New Construction N
Schools
School District Baltimore City Public Schools
Others
Senior Community No
Tax ID 0302021754 013
Ownership Ground Rent
SqFt Source Estimated
Special Listing Condition Standard
Read Less Info
Want to know what your home might be worth? Contact us for a FREE valuation!

Our team is ready to help you sell your home for the highest possible price ASAP

Bought with Tyler Joseph Willoughby • Berkshire Hathaway HomeServices Homesale Realty
"My job is to find and attract mastery-based agents to the office, protect the culture, and make sure everyone is happy! "
12 Terry Drive Suite 204, Newtown, Pennsylvania, 18940, United States






