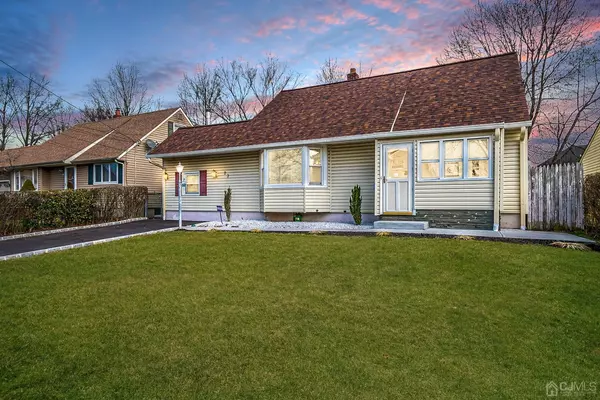$540,000
$539,000
0.2%For more information regarding the value of a property, please contact us for a free consultation.
3 Beds
1.5 Baths
1,859 SqFt
SOLD DATE : 04/15/2024
Key Details
Sold Price $540,000
Property Type Single Family Home
Sub Type Single Family Residence
Listing Status Sold
Purchase Type For Sale
Square Footage 1,859 sqft
Price per Sqft $290
Subdivision Woodbridge Oaks
MLS Listing ID 2409017R
Sold Date 04/15/24
Style Cape Cod
Bedrooms 3
Full Baths 1
Half Baths 1
Originating Board CJMLS API
Year Built 1946
Annual Tax Amount $10,954
Tax Year 2022
Lot Size 5,501 Sqft
Acres 0.1263
Lot Dimensions 100.00 x 55.00
Property Description
Your Suburban Dream Awaits at 23 Adams St - A Cape Cod Haven. Step into the picturesque charm of 23 Adams St, where Cape Cod allure meets suburban comfort. Priced to delight at $539,000, this gem offers an unmatched value with special features that set it apart. The first floor unfolds with a welcoming living room leading to a vast family space, perfect for creating cherished memories. An expansive dining room, crowned by a large picture window, offers tranquil views of the backyard, setting the stage for idyllic family gatherings. The home's charm is complemented by a generous first-floor bedroom and a full bath, offering convenience and accessibility. As you ascend to the upper level, discover two additional sizable bedrooms paired with a well-appointed bathroom, creating a private retreat for relaxation. Envision unlimited potential in the large unfinished basement, where dreams of additional living space await fruition. Step out to the fully fenced backyard with a covered patio and ample space for summer barbecues and outdoor festivities. Recent upgrades, including a new roof, driveway, sidewalks, and central air conditioning, promise a life of ease. Located near major highways, multiple parks, the Metropark train station, bus stops, and JFK Hospital, the home ensures connectivity and ease of travel. Revel in the abundance of shopping and dining options at your doorstep, making this location a suburban paradise. Don't miss the opportunity to own this high-demand home, where every detail weaves a story of comfort and joy. Your next steps are clear: Reach out now, claim your slice of Iselin, and start living the dream that's just a visit away. This is where your future begins.
Location
State NJ
County Middlesex
Zoning R-6
Rooms
Other Rooms Shed(s)
Basement Full, Recreation Room, Storage Space, Utility Room, Laundry Facilities
Dining Room Formal Dining Room
Kitchen Eat-in Kitchen
Interior
Interior Features 1 Bedroom, Entrance Foyer, Kitchen, Library/Office, Bath Main, Dining Room, Family Room, 2 Bedrooms, Bath Half, None
Heating Forced Air
Cooling Central Air
Flooring Carpet, Wood
Fireplace false
Appliance Dishwasher, Dryer, Gas Range/Oven, Refrigerator, Washer
Heat Source Natural Gas
Exterior
Exterior Feature Patio, Enclosed Porch(es), Fencing/Wall, Storage Shed, Yard
Fence Fencing/Wall
Utilities Available Electricity Connected, Natural Gas Connected
Roof Type Asphalt
Porch Patio, Enclosed
Building
Lot Description Near Shopping, Near Train, Near Public Transit
Story 2
Sewer Public Sewer
Water Public
Architectural Style Cape Cod
Others
Senior Community no
Tax ID 25004400400007
Ownership Fee Simple
Energy Description Natural Gas
Read Less Info
Want to know what your home might be worth? Contact us for a FREE valuation!

Our team is ready to help you sell your home for the highest possible price ASAP

"My job is to find and attract mastery-based agents to the office, protect the culture, and make sure everyone is happy! "
12 Terry Drive Suite 204, Newtown, Pennsylvania, 18940, United States






