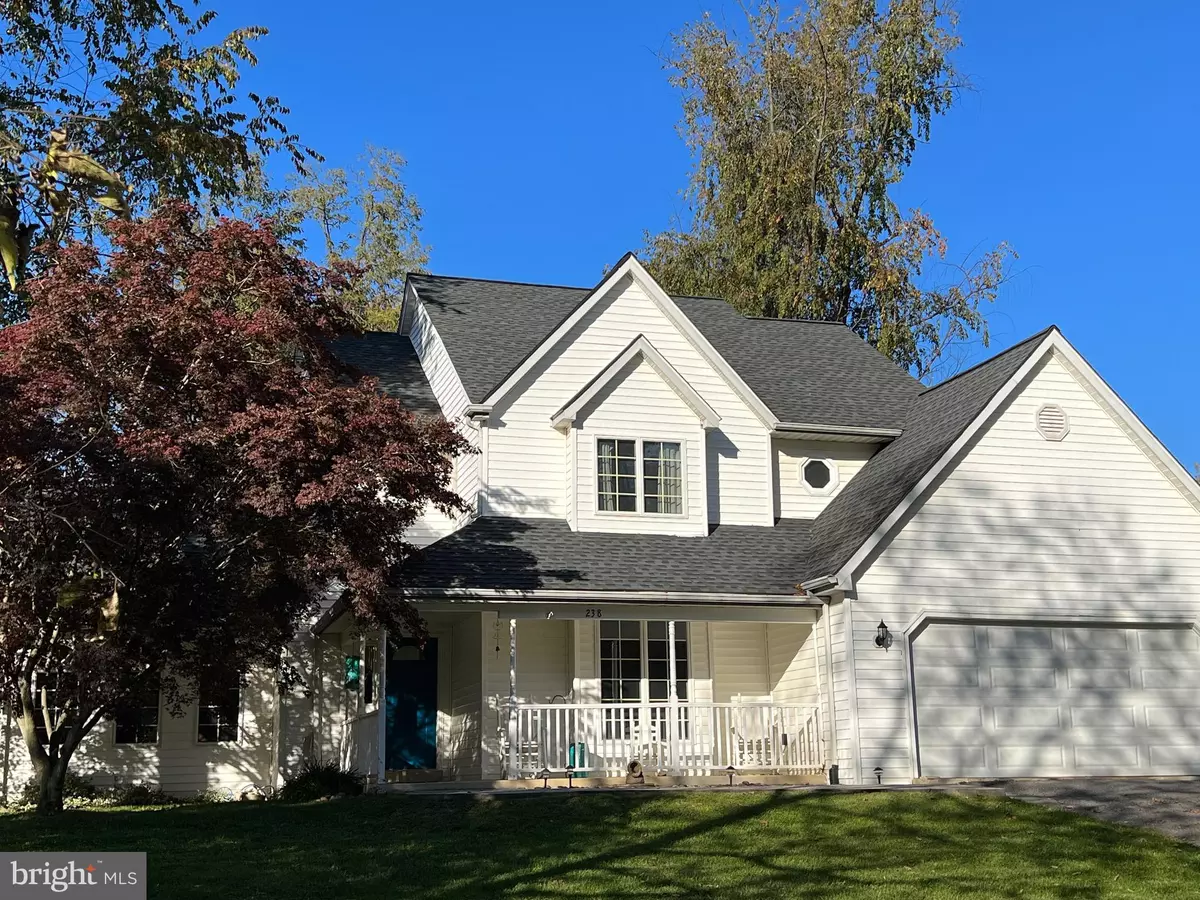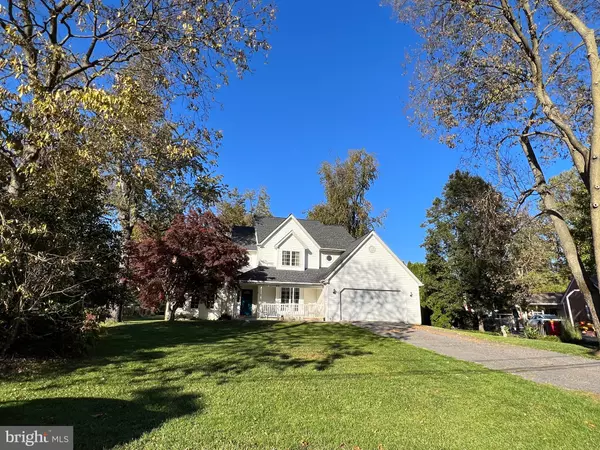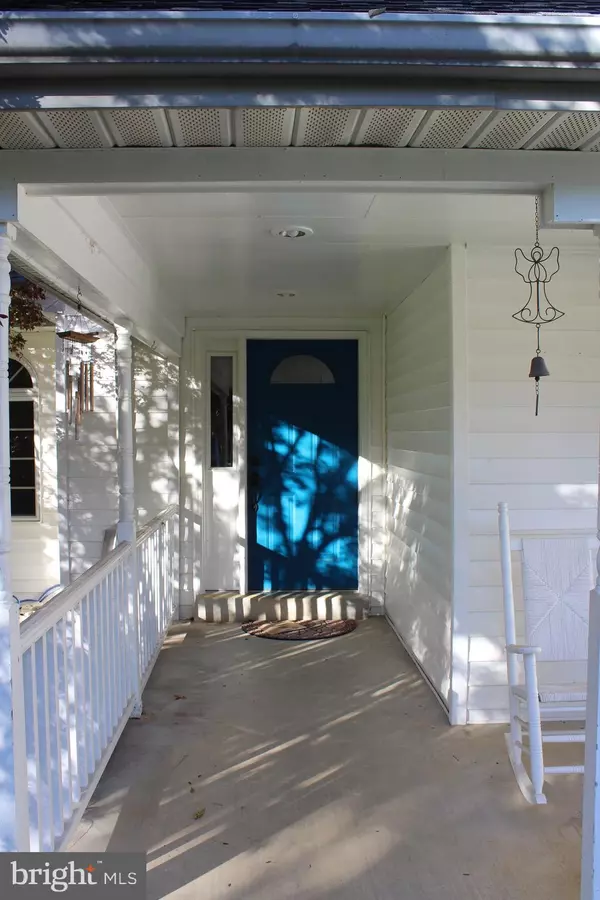$376,000
$365,000
3.0%For more information regarding the value of a property, please contact us for a free consultation.
3 Beds
3 Baths
2,508 SqFt
SOLD DATE : 04/15/2024
Key Details
Sold Price $376,000
Property Type Single Family Home
Sub Type Detached
Listing Status Sold
Purchase Type For Sale
Square Footage 2,508 sqft
Price per Sqft $149
Subdivision Tuscawilla Hills
MLS Listing ID WVJF2009468
Sold Date 04/15/24
Style Colonial
Bedrooms 3
Full Baths 2
Half Baths 1
HOA Fees $36/mo
HOA Y/N Y
Abv Grd Liv Area 2,508
Originating Board BRIGHT
Year Built 1990
Annual Tax Amount $1,133
Tax Year 2022
Lot Size 10,018 Sqft
Acres 0.23
Property Description
BACK ON THE MARKET AND READY TO GO!!
AVAILABLE AT A NEW PRICE POINT!
Charming Tuscawilla Hills Retreat with Smart Features and Endless Potential!
Nestled in the highly sought-after Tuscawilla Hills, this beautiful home is a true gem offering a perfect blend of comfort, style, and smart living. From the inviting covered front porch to the expansive deck, every detail of this residence exudes warmth and character.
Key Features:
Smart Home Technology: Experience modern living with smart features including a smart garage door, front door, hall lights, and thermostat, providing convenience at your fingertips.
Expansive Family Room: The 1st floor boasts an expansive family room adorned with skylights and a cozy fireplace, creating a welcoming space for relaxation and gatherings.
Den with French Doors: A versatile den with elegant French doors offers the perfect space for a home office, library, or additional living area.
Large Kitchen: The well-appointed kitchen is a culinary haven, featuring ample counter space and a dining area ideal for both casual meals and formal dining occasions.
Architectural Beauty: The roof, replaced in 2017 with beautiful architectural shingles (50-year warranty), adds both durability and aesthetic appeal.
Oversized Bedrooms: The second level comprises three generously sized bedrooms, each offering comfort and privacy.
Luxurious Primary Suite: The primary bedroom and bath are a true retreat, boasting a spacious layout, a soaking tub, a separate shower, and access to an unfinished area above the garage—perfect for customization.
Reading Nook: Discover a charming sitting area with an overlook into the family room, creating a cozy space for a reading nook or quiet reflection.
Immaculate Yard: The level yard, adorned with some trees, features a substantial 10x16 shed, providing additional storage space or a potential workshop.
Additional Details:
Roof: Replaced in 2017 with a 50-year, transferable, warranty.
Smart Features: Garage door, front door, hall lights, and thermostat.
Carpet: Recently stretched and cleaned.
Unfinished Area: Potential for customization above the garage.
Mold remediation completed with 12MM vapor barrier.
Don't miss the opportunity to call this delightful Tuscawilla Hills residence your home. With its smart features, spacious layout, and potential for customization, it's a perfect canvas for your dream lifestyle.
Schedule a showing today and envision the possibilities!
Location
State WV
County Jefferson
Zoning 101
Rooms
Other Rooms Dining Room, Kitchen, Family Room, Den, Foyer
Interior
Interior Features Ceiling Fan(s), Kitchen - Island, Skylight(s), Walk-in Closet(s), Floor Plan - Open, Stall Shower
Hot Water Electric
Heating Heat Pump(s)
Cooling Central A/C, Heat Pump(s), Zoned
Fireplaces Number 1
Fireplaces Type Wood
Equipment Built-In Microwave, Dishwasher, Disposal, Dryer - Electric, Exhaust Fan, Refrigerator, Icemaker, Water Heater, Stove, Washer
Fireplace Y
Appliance Built-In Microwave, Dishwasher, Disposal, Dryer - Electric, Exhaust Fan, Refrigerator, Icemaker, Water Heater, Stove, Washer
Heat Source Electric
Laundry Main Floor
Exterior
Exterior Feature Deck(s), Porch(es)
Parking Features Garage - Front Entry, Garage Door Opener
Garage Spaces 2.0
Water Access N
Roof Type Architectural Shingle
Street Surface Paved
Accessibility None
Porch Deck(s), Porch(es)
Attached Garage 2
Total Parking Spaces 2
Garage Y
Building
Lot Description Front Yard, Level, Rear Yard
Story 2
Foundation Crawl Space
Sewer Public Sewer
Water Public
Architectural Style Colonial
Level or Stories 2
Additional Building Above Grade, Below Grade
Structure Type Vaulted Ceilings
New Construction N
Schools
School District Jefferson County Schools
Others
Senior Community No
Tax ID 02 11A001500000000
Ownership Fee Simple
SqFt Source Estimated
Horse Property N
Special Listing Condition Standard
Read Less Info
Want to know what your home might be worth? Contact us for a FREE valuation!

Our team is ready to help you sell your home for the highest possible price ASAP

Bought with Katelyne Elizabeth Rusenko • Century 21 Redwood Realty
"My job is to find and attract mastery-based agents to the office, protect the culture, and make sure everyone is happy! "
12 Terry Drive Suite 204, Newtown, Pennsylvania, 18940, United States






