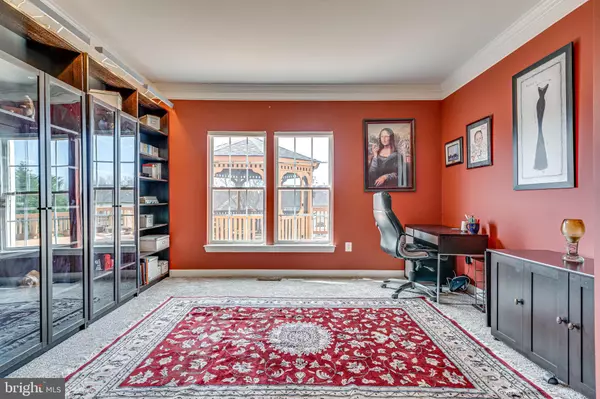$820,000
$820,000
For more information regarding the value of a property, please contact us for a free consultation.
5 Beds
5 Baths
3,934 SqFt
SOLD DATE : 04/15/2024
Key Details
Sold Price $820,000
Property Type Single Family Home
Sub Type Detached
Listing Status Sold
Purchase Type For Sale
Square Footage 3,934 sqft
Price per Sqft $208
Subdivision Cross Creek Club
MLS Listing ID MDPG2106338
Sold Date 04/15/24
Style Colonial
Bedrooms 5
Full Baths 4
Half Baths 1
HOA Fees $94/qua
HOA Y/N Y
Abv Grd Liv Area 3,934
Originating Board BRIGHT
Year Built 2003
Annual Tax Amount $7,522
Tax Year 2023
Lot Size 9,804 Sqft
Acres 0.23
Property Description
Welcome to luxury living in Cross Creek Club Community nestled in a sought after location on the border of Prince George and Montgomery Counties with easy access to the I-95 corridor and a number of shopping centers with retailers and restaurants. This beautiful 5 bedroom 4.5 bath modern colonial home boasts three well-planned levels with over 5,800 square feet of spacious living. A light filled cathedral entrance sets the tone for elegance and a pathway to large formal and casual spaces. The gourmet kitchen was fully renovated in 2022 with handsome white shaker-style cabinetry, sleek quartz countertops and high-end stainless steel appliances. Main level features a formal living room, family room with a gas fireplace, two dining areas and a private work-from-home office. Upstairs are the primary suite with an attached sitting area, double walk-in closets and a spa-like bathroom with two vanities and a jacuzzi-style soaking tub. Down the hallway are three guest bedrooms and two additional full baths. The lower level offers a huge entertainment space with a second gas fireplace and a fifth bedroom and full bath, perfect for guests. An amazing rear deck features an enclosed gazebo and stairs that lead to a spacious yard. Double garage with wide driveway to allow up to four additional cars. Other features include hardwood flooring, recessed lighting and a newer HVAC (2021). This private community is situated among the Cross Creek Club Golf Course has a community pool, tennis court, clubhouse, golf course and tot lot.
Location
State MD
County Prince Georges
Zoning RR
Rooms
Other Rooms Living Room, Dining Room, Kitchen, Game Room, Family Room, Den, Breakfast Room, Laundry, Storage Room
Basement Partially Finished
Interior
Interior Features Breakfast Area, Family Room Off Kitchen, Floor Plan - Open, Formal/Separate Dining Room, Pantry, Kitchen - Island, Kitchen - Gourmet, Upgraded Countertops, Walk-in Closet(s), Window Treatments, Wood Floors, Recessed Lighting, Carpet
Hot Water Natural Gas
Heating Central
Cooling Central A/C
Flooring Engineered Wood
Fireplaces Number 2
Fireplaces Type Fireplace - Glass Doors, Gas/Propane
Equipment Built-In Microwave, Cooktop, Dishwasher, Disposal, Dryer, Exhaust Fan, Icemaker, Oven - Wall, Refrigerator, Stainless Steel Appliances, Stove, Washer
Fireplace Y
Appliance Built-In Microwave, Cooktop, Dishwasher, Disposal, Dryer, Exhaust Fan, Icemaker, Oven - Wall, Refrigerator, Stainless Steel Appliances, Stove, Washer
Heat Source Electric
Laundry Main Floor
Exterior
Exterior Feature Deck(s)
Parking Features Garage - Front Entry, Garage Door Opener
Garage Spaces 6.0
Amenities Available Club House, Common Grounds, Pool - Outdoor, Golf Course, Jog/Walk Path, Tennis Courts, Tot Lots/Playground
Water Access N
Accessibility None
Porch Deck(s)
Attached Garage 2
Total Parking Spaces 6
Garage Y
Building
Story 3
Foundation Slab
Sewer Public Sewer
Water Public
Architectural Style Colonial
Level or Stories 3
Additional Building Above Grade, Below Grade
New Construction N
Schools
Elementary Schools Vansville
Middle Schools Martin Luther King Jr.
High Schools High Point
School District Prince George'S County Public Schools
Others
HOA Fee Include Common Area Maintenance,Management,Snow Removal,Pool(s),Reserve Funds,Trash
Senior Community No
Tax ID 17013440765
Ownership Fee Simple
SqFt Source Assessor
Acceptable Financing Cash, Conventional, FHA, VA
Listing Terms Cash, Conventional, FHA, VA
Financing Cash,Conventional,FHA,VA
Special Listing Condition Standard
Read Less Info
Want to know what your home might be worth? Contact us for a FREE valuation!

Our team is ready to help you sell your home for the highest possible price ASAP

Bought with Kriscia Giselle Flores • Long & Foster Real Estate, Inc.
"My job is to find and attract mastery-based agents to the office, protect the culture, and make sure everyone is happy! "
12 Terry Drive Suite 204, Newtown, Pennsylvania, 18940, United States






