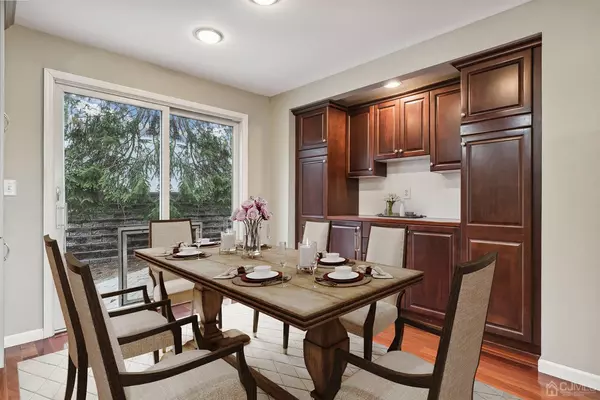$671,000
$675,000
0.6%For more information regarding the value of a property, please contact us for a free consultation.
4 Beds
2.5 Baths
2,388 SqFt
SOLD DATE : 04/18/2024
Key Details
Sold Price $671,000
Property Type Single Family Home
Sub Type Single Family Residence
Listing Status Sold
Purchase Type For Sale
Square Footage 2,388 sqft
Price per Sqft $280
Subdivision Park
MLS Listing ID 2407232R
Sold Date 04/18/24
Style Custom Home,Split Level
Bedrooms 4
Full Baths 2
Half Baths 1
Originating Board CJMLS API
Year Built 1956
Annual Tax Amount $13,076
Tax Year 2023
Lot Size 7,501 Sqft
Acres 0.1722
Lot Dimensions 100.00 x 75.00
Property Description
A custom and recently updated 4-BR/2.5-BA split-levelhouse overlooking Donaldson Park in the highly desirable town of Highland Park. The airy and bright living room boasts south exposure, amazing park views, oversized picture windows, gleaming hardwood flooring, customized built-in shelves, etc. The upgraded kitchen features newer SS appliances, granite countertops with breakfast bar, kitchen ventilation, and generous storage space. The massive primary bedroom provides a customized WIC and an attached office with vaulted ceiling, multiple windows and great park views. Fully finished basement and paver patio with BBQ. A must-see!
Location
State NJ
County Middlesex
Zoning RA
Rooms
Basement Finished, Bath Half, Daylight, Exterior Entry, Den, Recreation Room, Storage Space, Utility Room, Workshop
Dining Room Dining L
Kitchen Granite/Corian Countertops, Breakfast Bar, Kitchen Exhaust Fan
Interior
Interior Features High Ceilings, Vaulted Ceiling(s), Entrance Foyer, Kitchen, Living Room, Dining Room, 1 Bedroom, Laundry Room, Bath Main, Other Room(s), 3 Bedrooms, Bath Second, Den/Study, Library/Office
Heating Zoned, Baseboard Hotwater
Cooling Central Air
Flooring Carpet, Ceramic Tile, Wood
Fireplace false
Window Features Insulated Windows
Appliance Self Cleaning Oven, Dishwasher, Dryer, Microwave, Refrigerator, Washer, Kitchen Exhaust Fan, Gas Water Heater
Heat Source Natural Gas
Exterior
Exterior Feature Barbecue, Patio, Door(s)-Storm/Screen, Insulated Pane Windows
Utilities Available Electricity Connected, Natural Gas Connected
Roof Type Asphalt
Handicap Access See Remarks
Porch Patio
Building
Lot Description Near Shopping, Near Train, See Remarks
Faces South
Story 3
Sewer Public Sewer
Water Public
Architectural Style Custom Home, Split Level
Others
Senior Community no
Tax ID 070078000000019
Ownership Fee Simple
Energy Description Natural Gas
Read Less Info
Want to know what your home might be worth? Contact us for a FREE valuation!

Our team is ready to help you sell your home for the highest possible price ASAP

"My job is to find and attract mastery-based agents to the office, protect the culture, and make sure everyone is happy! "
12 Terry Drive Suite 204, Newtown, Pennsylvania, 18940, United States






