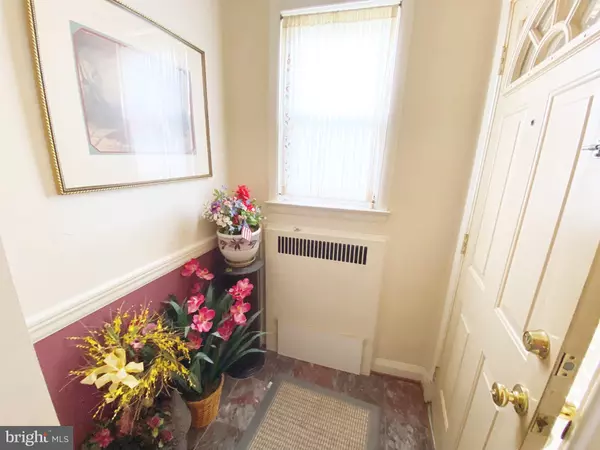$177,500
$170,000
4.4%For more information regarding the value of a property, please contact us for a free consultation.
3 Beds
2 Baths
1,830 SqFt
SOLD DATE : 04/19/2024
Key Details
Sold Price $177,500
Property Type Single Family Home
Sub Type Twin/Semi-Detached
Listing Status Sold
Purchase Type For Sale
Square Footage 1,830 sqft
Price per Sqft $96
Subdivision Waltherson
MLS Listing ID MDBA2119276
Sold Date 04/19/24
Style Colonial
Bedrooms 3
Full Baths 1
Half Baths 1
HOA Y/N N
Abv Grd Liv Area 1,470
Originating Board BRIGHT
Year Built 1942
Annual Tax Amount $3,269
Tax Year 2023
Lot Size 1 Sqft
Property Description
***GREAT INVESTMENT OPPORTUNITY FOR A CASH BUYER*** Nestled in the charming Waltherson neighborhood of Baltimore City, this fixer-upper home presents an enticing opportunity for the savvy homebuyer with a knack for renovation. With a little elbow grease and vision, this semi-detached brick residence can be transformed into the epitome of urban comfort.
Awaiting its revival, this home boasts timeless hardwood floors just waiting to be restored to their former glory. Step through the inviting porch front into a spacious living room adorned with a classic fireplace, setting the scene for cozy evenings with loved ones. Entertain guests in the formal dining room, perfect for gatherings and celebrations.
The heart of the home lies in the eat-in kitchen, offering ample space for culinary creativity and casual dining. Step outside to the covered rear porch, where mornings can be savored and evenings enjoyed in the privacy of the fenced rear yard, offering a serene retreat in the heart of the city.
Upstairs, three generously sized bedrooms await, offering comfortable accommodations for family and guests. A full bath completes this level, promising convenience and functionality.
Descending to the lower level, discover a spacious family room, offering versatile space for relaxation and entertainment. A powder room adds convenience, while the utility room provides practicality. With steps leading to the driveway, accessing your vehicle is a breeze.
With some deferred maintenance and a seller seeking a cash sale with a quick close, this property presents an excellent opportunity to invest in Baltimore City real estate and earn sweat equity in the process. Don't miss the chance to breathe new life into this home and create a haven tailored to your tastes and needs. Seller will not make repairs - sold strictly AS IS.
Location
State MD
County Baltimore City
Zoning R-4
Rooms
Other Rooms Living Room, Dining Room, Primary Bedroom, Bedroom 2, Bedroom 3, Kitchen, Family Room, Foyer, Utility Room, Full Bath, Half Bath
Basement Sump Pump, Walkout Stairs, Windows, Workshop, Partially Finished, Heated
Interior
Interior Features Ceiling Fan(s), Floor Plan - Traditional, Kitchen - Eat-In, Formal/Separate Dining Room, Kitchen - Table Space, Wood Floors
Hot Water Natural Gas
Heating Radiator
Cooling Ceiling Fan(s)
Flooring Wood, Other
Fireplaces Number 1
Equipment Dryer, Oven/Range - Gas, Washer, Refrigerator
Fireplace Y
Appliance Dryer, Oven/Range - Gas, Washer, Refrigerator
Heat Source Natural Gas
Laundry Basement
Exterior
Parking Features Garage - Front Entry
Garage Spaces 5.0
Fence Rear
Water Access N
Roof Type Slate
Accessibility None
Total Parking Spaces 5
Garage Y
Building
Lot Description Corner, Front Yard, Rear Yard
Story 3
Foundation Other
Sewer Public Sewer
Water Public
Architectural Style Colonial
Level or Stories 3
Additional Building Above Grade, Below Grade
Structure Type Plaster Walls
New Construction N
Schools
School District Baltimore City Public Schools
Others
Senior Community No
Tax ID 0327025832D065
Ownership Fee Simple
SqFt Source Estimated
Acceptable Financing Cash
Listing Terms Cash
Financing Cash
Special Listing Condition Standard
Read Less Info
Want to know what your home might be worth? Contact us for a FREE valuation!

Our team is ready to help you sell your home for the highest possible price ASAP

Bought with John Rolfes • Cummings & Co. Realtors
"My job is to find and attract mastery-based agents to the office, protect the culture, and make sure everyone is happy! "
12 Terry Drive Suite 204, Newtown, Pennsylvania, 18940, United States






