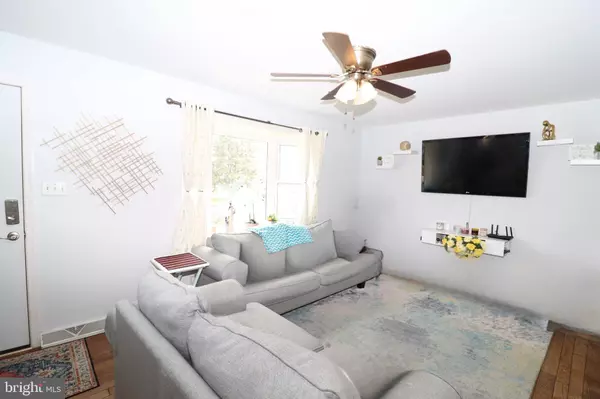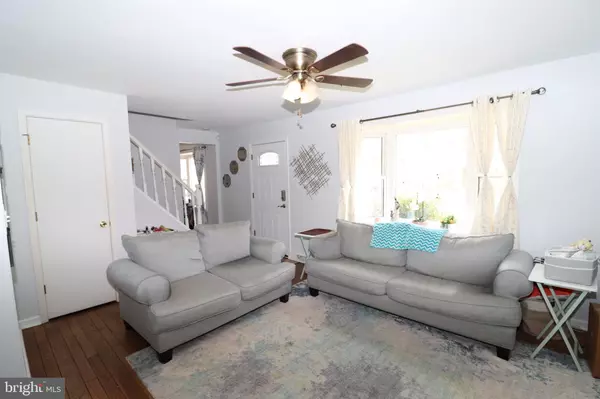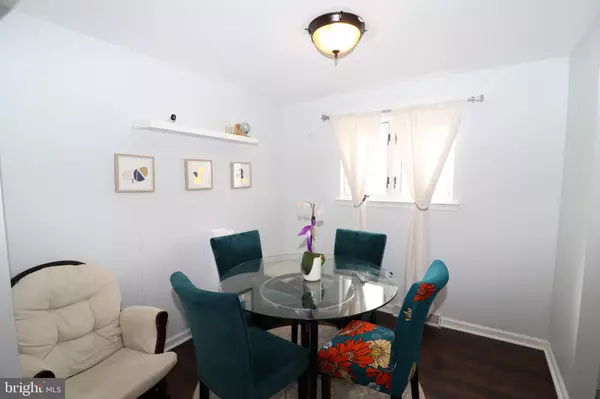$325,000
$325,000
For more information regarding the value of a property, please contact us for a free consultation.
3 Beds
2 Baths
1,300 SqFt
SOLD DATE : 04/22/2024
Key Details
Sold Price $325,000
Property Type Single Family Home
Sub Type Detached
Listing Status Sold
Purchase Type For Sale
Square Footage 1,300 sqft
Price per Sqft $250
Subdivision Glasgow Pines
MLS Listing ID DENC2057458
Sold Date 04/22/24
Style Colonial
Bedrooms 3
Full Baths 1
Half Baths 1
HOA Fees $22/ann
HOA Y/N Y
Abv Grd Liv Area 1,300
Originating Board BRIGHT
Year Built 1976
Annual Tax Amount $2,223
Tax Year 2022
Lot Size 9,148 Sqft
Acres 0.21
Lot Dimensions 75.90 x 116.80
Property Description
Only available due to job relocation! You will love this beautiful, captivating two story 3 Bedroom 1/1 Bath Colonial home in Glasgow Pines. Property offers privacy, security & easy living just a few minutes away from RT-40, 896, and other major routes. Entering into the home you are greeted with a newer entry and newer screen door, natural light and hardwood floors leading into the dining room. Enjoy your breakfast every morning in the eat in kitchen with beautiful cabinets and nice counter space while enjoying unspoiled views of your fenced LARGE backyard listening to birds chirping. The perfect area for outdoor festivities!! THE KITCHEN INCLUDES Newer Dishwasher 2019, New garbage disposal, Newer Microwave, Newer Range 2019, Newer refrigerator 2019, Upstairs you are greeted with a large hallway closet, 3 spacious bedrooms including updated bathroom 2021 that includes a Newer vanity, Newer bathtub and toilet. Straight stairs lead to basement which include; lower level laundry hook ups. Home includes a widespread spacious concrete driveway, which provides plenty of room for vehicles in addition to off street parking. Newer Roof (2017). A very easy home to live in and to maintain. You have to see this Property!! Add this property to your property tour!
Location
State DE
County New Castle
Area Newark/Glasgow (30905)
Zoning NCPUD
Rooms
Other Rooms Living Room, Dining Room, Bedroom 2, Bedroom 3, Kitchen, Basement, Bedroom 1, Bathroom 1, Hobby Room
Basement Full
Interior
Hot Water Electric
Heating Heat Pump - Electric BackUp
Cooling Central A/C
Fireplace N
Heat Source Oil
Exterior
Water Access N
Accessibility Level Entry - Main
Garage N
Building
Story 2
Foundation Block
Sewer Public Sewer
Water Public
Architectural Style Colonial
Level or Stories 2
Additional Building Above Grade, Below Grade
New Construction N
Schools
School District Christina
Others
Senior Community No
Tax ID 11-023.10-023
Ownership Fee Simple
SqFt Source Assessor
Acceptable Financing Cash, Conventional, FHA, VA
Listing Terms Cash, Conventional, FHA, VA
Financing Cash,Conventional,FHA,VA
Special Listing Condition Standard
Read Less Info
Want to know what your home might be worth? Contact us for a FREE valuation!

Our team is ready to help you sell your home for the highest possible price ASAP

Bought with Bernita S. Jenkins • Tesla Realty Group, LLC
"My job is to find and attract mastery-based agents to the office, protect the culture, and make sure everyone is happy! "
12 Terry Drive Suite 204, Newtown, Pennsylvania, 18940, United States






