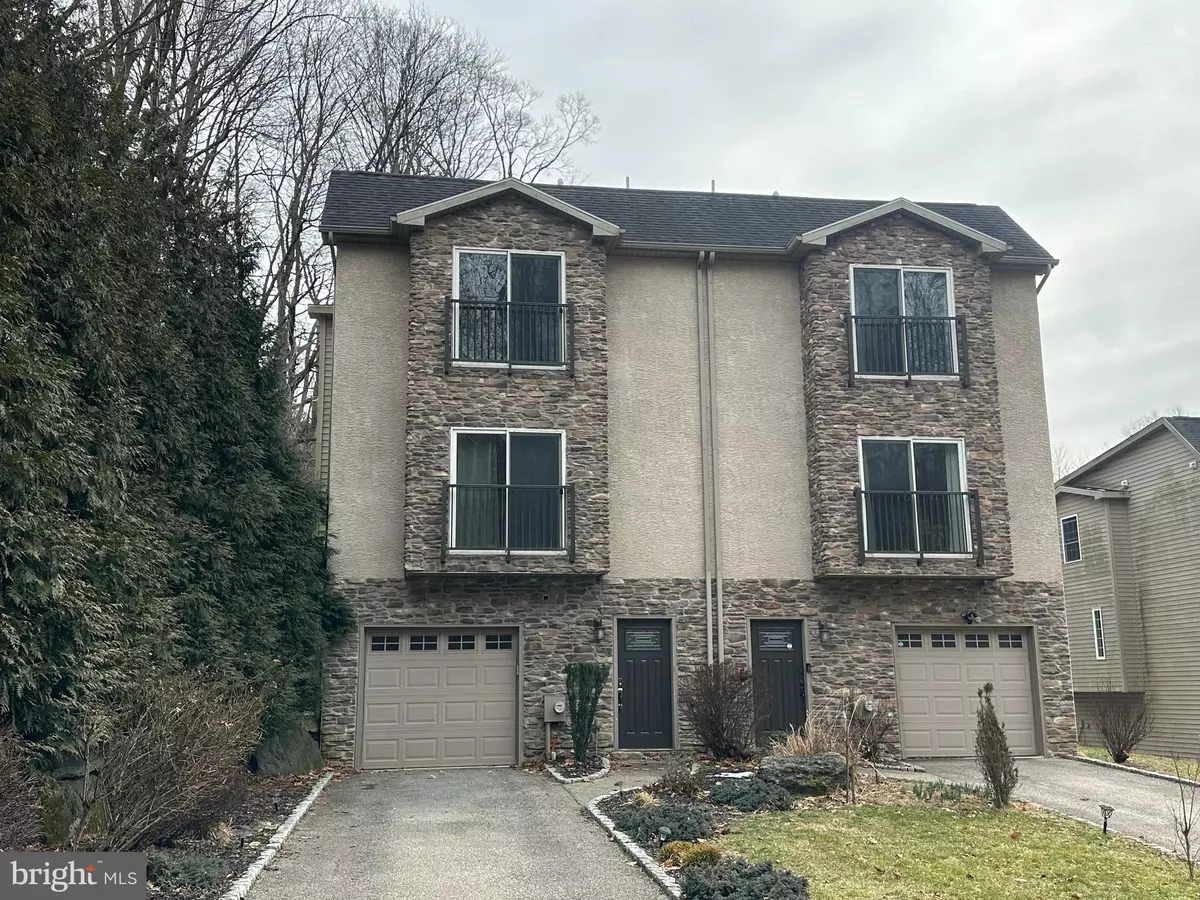$515,000
$527,900
2.4%For more information regarding the value of a property, please contact us for a free consultation.
3 Beds
3 Baths
2,312 SqFt
SOLD DATE : 04/25/2024
Key Details
Sold Price $515,000
Property Type Single Family Home
Sub Type Twin/Semi-Detached
Listing Status Sold
Purchase Type For Sale
Square Footage 2,312 sqft
Price per Sqft $222
Subdivision Roxborough
MLS Listing ID PAPH2324624
Sold Date 04/25/24
Style Contemporary,Traditional
Bedrooms 3
Full Baths 2
Half Baths 1
HOA Y/N N
Abv Grd Liv Area 2,312
Originating Board BRIGHT
Year Built 2009
Annual Tax Amount $6,906
Tax Year 2022
Lot Size 5,853 Sqft
Acres 0.13
Lot Dimensions 39.00 x 163.00
Property Description
This is a rare opportunity to own a very well maintained and spacious twin style home in a great location on a quiet street, that is only minutes to downtown Manayunk. It's also a 2 minute walk to the Ivy Ridge Septa Station which puts you in Center City in just over 20 minutes.
This home features 3 bedrooms, 2.5 bathrooms, renovated kitchen, hardwood floors, garage, and private deck. As you enter the foyer a hallway leads to the first floor bonus area that can serve as a living room, entertainment area, playroom or office. Here there is slider access to the patio, fenced in back yard, and deck stairs. The garage is single vehicle wide, but deep, offering lots of storage including shelving units and an extra refrigerator.
Upstairs is the main living area which has a super spacious open floor plan featuring a completely renovated kitchen whose size is sure to please anyone who likes to cook or entertain. A wrap around island is adorned with granite countertops and room for at least 4 bar stool seats. Stainless steel appliances and coordinating stove vent hood give this space a modern look and feel. The cabinets are finished in a light grey color and along with the built-ins and walk-in pantry offer ample storage. The powder room is just off the kitchen and access to the deck is through the back slider. The deck overlooks the wooded rear yard and is a great hang out space for morning coffee or grilling.
The 3rd floor features all three bedrooms, including the owner's retreat with a walk-in closet, en suite bathroom with tiled shower, tub, and double sink. Down the hall are two other good sized bedrooms, a full bathroom, and a very convenient upstairs laundry room with full-size stackable washer and dryer.
All appliances and any item currently at the property are included. Easy to show. Be sure to book your showing as this one probably won't last long!
Location
State PA
County Philadelphia
Area 19128 (19128)
Zoning RSA3
Rooms
Other Rooms Living Room, Dining Room, Primary Bedroom, Bedroom 2, Kitchen, Den, Bedroom 1, Laundry, Bathroom 1, Primary Bathroom, Half Bath
Interior
Interior Features Breakfast Area, Built-Ins, Carpet, Ceiling Fan(s), Dining Area, Family Room Off Kitchen, Floor Plan - Open, Kitchen - Gourmet, Pantry, Primary Bath(s), Tub Shower, Upgraded Countertops, Walk-in Closet(s), Wood Floors
Hot Water Electric
Heating Forced Air
Cooling Central A/C
Flooring Carpet, Ceramic Tile, Hardwood
Equipment Dishwasher, Dryer - Electric, Extra Refrigerator/Freezer, Microwave, Oven/Range - Electric, Refrigerator, Stainless Steel Appliances, Washer
Fireplace N
Appliance Dishwasher, Dryer - Electric, Extra Refrigerator/Freezer, Microwave, Oven/Range - Electric, Refrigerator, Stainless Steel Appliances, Washer
Heat Source Electric
Laundry Upper Floor
Exterior
Exterior Feature Deck(s), Patio(s)
Parking Features Built In, Garage - Front Entry, Additional Storage Area, Garage Door Opener, Inside Access
Garage Spaces 1.0
Fence Rear
Water Access N
Roof Type Shingle
Accessibility None
Porch Deck(s), Patio(s)
Attached Garage 1
Total Parking Spaces 1
Garage Y
Building
Lot Description Rear Yard
Story 3
Foundation Block
Sewer Public Sewer
Water Public
Architectural Style Contemporary, Traditional
Level or Stories 3
Additional Building Above Grade, Below Grade
New Construction N
Schools
School District The School District Of Philadelphia
Others
Pets Allowed Y
Senior Community No
Tax ID 212348170
Ownership Fee Simple
SqFt Source Assessor
Security Features Security System
Acceptable Financing Cash, Conventional, FHA
Horse Property N
Listing Terms Cash, Conventional, FHA
Financing Cash,Conventional,FHA
Special Listing Condition Standard
Pets Allowed No Pet Restrictions
Read Less Info
Want to know what your home might be worth? Contact us for a FREE valuation!

Our team is ready to help you sell your home for the highest possible price ASAP

Bought with Nicole Marcum Rife • Compass RE
"My job is to find and attract mastery-based agents to the office, protect the culture, and make sure everyone is happy! "
12 Terry Drive Suite 204, Newtown, Pennsylvania, 18940, United States






