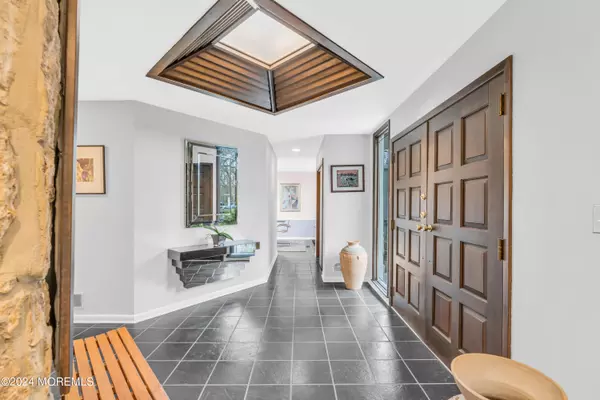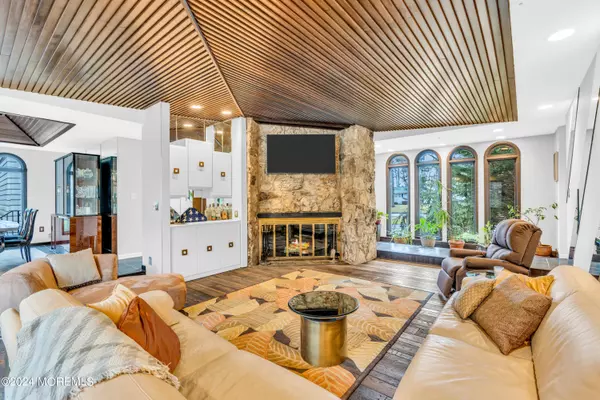$919,000
$919,000
For more information regarding the value of a property, please contact us for a free consultation.
4 Beds
4 Baths
3,005 SqFt
SOLD DATE : 04/25/2024
Key Details
Sold Price $919,000
Property Type Single Family Home
Sub Type Single Family Residence
Listing Status Sold
Purchase Type For Sale
Square Footage 3,005 sqft
Price per Sqft $305
Municipality Ocean Twp (OCE)
Subdivision Wayside Village
MLS Listing ID 22405277
Sold Date 04/25/24
Style Ranch,Contemporary
Bedrooms 4
Full Baths 2
Half Baths 2
HOA Y/N No
Originating Board MOREMLS (Monmouth Ocean Regional REALTORS®)
Year Built 1968
Annual Tax Amount $12,296
Tax Year 2024
Lot Size 0.630 Acres
Acres 0.63
Lot Dimensions 150 x 182
Property Description
Don't miss this special and unique home located in desirable Wayside. Mid Century modern home is set on just over a half acre and offers four bedrooms, two full bathrooms, and two half baths, Open floor plan connects the eat-in kitchen, dining room, and great room, creating an ideal space for hosting gatherings. The sunken living room serves as the heart of the home, featuring a cozy wood-burning fireplace, a wet bar, and wooden planked details in the ceiling. Spacious full finished basement provides additional living space and storage. Private fenced in backyard is a tranquil oasis, complete with a swimming pool and paver patio. Professional landscaping enhances the peaceful setting, coming to life in the spring and providing a beautiful backdrop for outdoor enjoyment.
Location
State NJ
County Monmouth
Area Wayside
Direction Bowne Road to Horicon Drive
Rooms
Basement Finished, Full
Interior
Interior Features Built-Ins, Dec Molding, Den, Skylight, Wall Mirror, Wet Bar, Recessed Lighting
Heating Natural Gas, Forced Air, 2 Zoned Heat
Cooling Central Air, 2 Zoned AC
Flooring Ceramic Tile, Tile, Wood, Engineered, Slate
Fireplaces Number 1
Fireplace Yes
Exterior
Exterior Feature Fence, Patio, Shed, Swimming
Parking Features Circular Driveway, Driveway, Direct Access
Garage Spaces 2.0
Pool In Ground
Roof Type Other - See Remarks,Flat
Garage Yes
Building
Lot Description Level
Story 2
Sewer Public Sewer
Water Public
Architectural Style Ranch, Contemporary
Level or Stories 2
Structure Type Fence,Patio,Shed,Swimming
New Construction No
Others
Senior Community No
Tax ID 37-00039-03-00008
Read Less Info
Want to know what your home might be worth? Contact us for a FREE valuation!

Our team is ready to help you sell your home for the highest possible price ASAP

Bought with EXP Realty
"My job is to find and attract mastery-based agents to the office, protect the culture, and make sure everyone is happy! "
12 Terry Drive Suite 204, Newtown, Pennsylvania, 18940, United States






