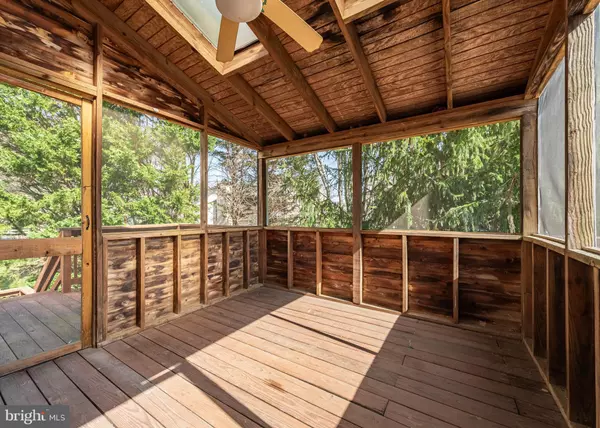$415,000
$400,000
3.8%For more information regarding the value of a property, please contact us for a free consultation.
4 Beds
4 Baths
2,702 SqFt
SOLD DATE : 04/26/2024
Key Details
Sold Price $415,000
Property Type Single Family Home
Sub Type Detached
Listing Status Sold
Purchase Type For Sale
Square Footage 2,702 sqft
Price per Sqft $153
Subdivision Village Of Painters Mill
MLS Listing ID MDBC2090822
Sold Date 04/26/24
Style Colonial
Bedrooms 4
Full Baths 4
HOA Fees $26/qua
HOA Y/N Y
Abv Grd Liv Area 1,832
Originating Board BRIGHT
Year Built 1997
Annual Tax Amount $2,100
Tax Year 2023
Property Description
WE ARE IN A MULTIPLE OFFER SITUATION, DEADLINE HAS BEEN EXTENDED UNTIL SATURDAY 3/23 AT 2 PM. PLEASE BRING YOUR BEST AND FINAL. Great opportunity to buy and fix up this home exactly how you want. Sold strictly As-Is - but has great potential. Needs cosmetic work (all flooring, interior paint, and some drywall repair) but it will be well worth it. Located in Owings Mills on a quiet cul-de-sac, this home has a 2 car garage, 4 beds/2 full baths on upper level, another bedroom and full bath on lower level, 2 gas fireplaces, formal living, family and dining rooms. Washer and dryer located in basement but hook ups exist in laundry room on main level. The lower level even offers a kitchenette complete with stove and fridge for a separate living quarters if desired. Also in lower level is a rough-in for wet bar and walk out. Main level rear screened-in porch, flanked by 2 decks provide great outdoor living. Primary suite has bath and walk-in closets. Whole attic fan. Roof is approx.10 yrs old, and exterior has recently been painted. Wheelchair ramp front entrance (but can be removed if buyer desires). Looking for quick and easy settlement.
Location
State MD
County Baltimore
Zoning RESIDENTIAL
Rooms
Basement Full, Unfinished, Windows, Walkout Level
Interior
Interior Features Breakfast Area, Kitchen - Table Space, Dining Area, Other, Primary Bath(s), Attic/House Fan, Carpet, Ceiling Fan(s), Family Room Off Kitchen, Floor Plan - Traditional, Formal/Separate Dining Room, Kitchen - Eat-In, Walk-in Closet(s)
Hot Water Natural Gas
Heating Forced Air
Cooling Central A/C, Other
Flooring Carpet
Equipment Built-In Microwave, Cooktop, Dishwasher, Disposal, Dryer, Exhaust Fan, Oven - Wall, Oven/Range - Gas, Refrigerator, Washer, Water Heater
Furnishings No
Fireplace N
Window Features Double Pane,Bay/Bow
Appliance Built-In Microwave, Cooktop, Dishwasher, Disposal, Dryer, Exhaust Fan, Oven - Wall, Oven/Range - Gas, Refrigerator, Washer, Water Heater
Heat Source Natural Gas
Laundry Basement, Has Laundry, Hookup, Main Floor, Lower Floor
Exterior
Exterior Feature Deck(s), Porch(es), Screened
Parking Features Garage - Front Entry
Garage Spaces 2.0
Utilities Available Cable TV Available, Natural Gas Available
Water Access N
Roof Type Asphalt,Composite
Accessibility Wheelchair Mod, Ramp - Main Level
Porch Deck(s), Porch(es), Screened
Attached Garage 2
Total Parking Spaces 2
Garage Y
Building
Lot Description Landscaping, Other
Story 3
Foundation Other
Sewer Public Sewer
Water Public
Architectural Style Colonial
Level or Stories 3
Additional Building Above Grade, Below Grade
Structure Type Dry Wall
New Construction N
Schools
Elementary Schools Woodholme
Middle Schools Old Court
High Schools New Town
School District Baltimore County Public Schools
Others
HOA Fee Include Common Area Maintenance,Management
Senior Community No
Tax ID 04022200008178
Ownership Fee Simple
SqFt Source Estimated
Security Features Smoke Detector
Acceptable Financing Cash, Conventional, FHA 203(b), FHA 203(k)
Horse Property N
Listing Terms Cash, Conventional, FHA 203(b), FHA 203(k)
Financing Cash,Conventional,FHA 203(b),FHA 203(k)
Special Listing Condition Standard
Read Less Info
Want to know what your home might be worth? Contact us for a FREE valuation!

Our team is ready to help you sell your home for the highest possible price ASAP

Bought with Ozgun Deniz • Sabrii Realty International
"My job is to find and attract mastery-based agents to the office, protect the culture, and make sure everyone is happy! "
12 Terry Drive Suite 204, Newtown, Pennsylvania, 18940, United States






