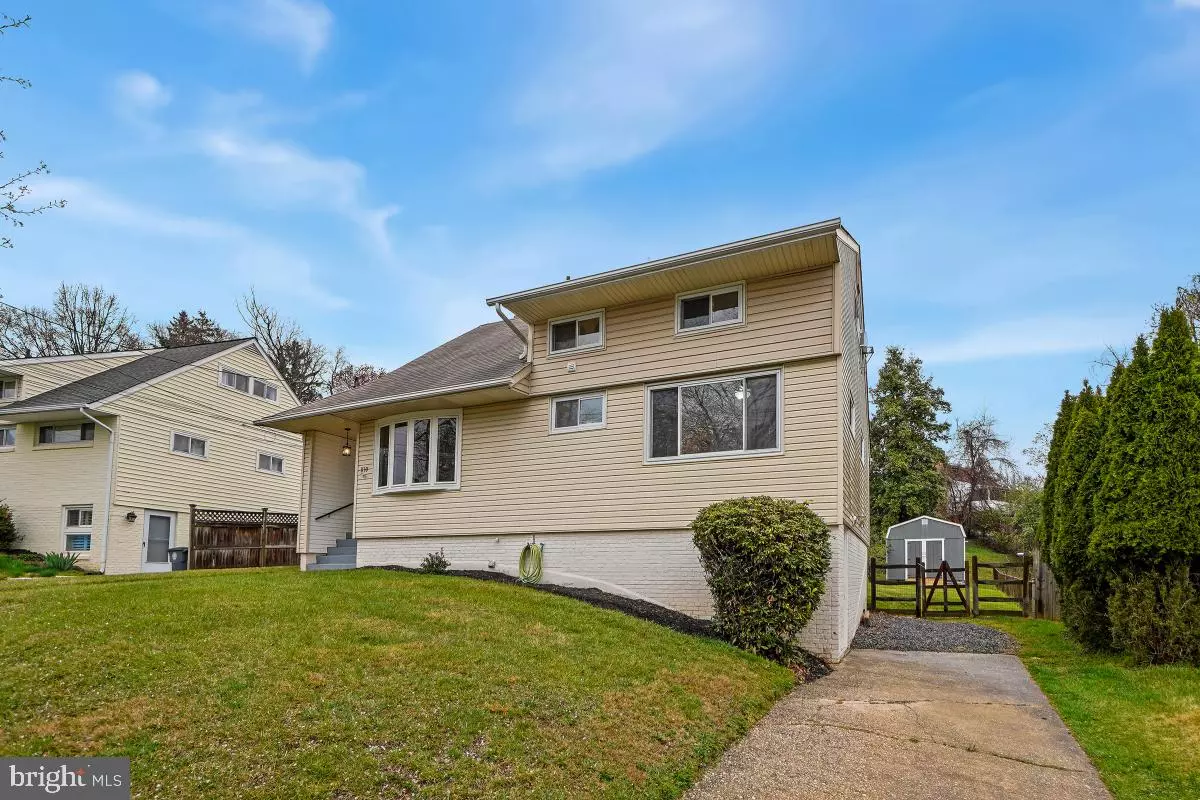$668,500
$589,000
13.5%For more information regarding the value of a property, please contact us for a free consultation.
4 Beds
2 Baths
1,382 SqFt
SOLD DATE : 04/26/2024
Key Details
Sold Price $668,500
Property Type Single Family Home
Sub Type Detached
Listing Status Sold
Purchase Type For Sale
Square Footage 1,382 sqft
Price per Sqft $483
Subdivision Hungerford
MLS Listing ID MDMC2123944
Sold Date 04/26/24
Style Cape Cod
Bedrooms 4
Full Baths 2
HOA Y/N N
Abv Grd Liv Area 1,382
Originating Board BRIGHT
Year Built 1955
Annual Tax Amount $7,317
Tax Year 2023
Lot Size 8,468 Sqft
Acres 0.19
Property Description
OPEN SUNDAY APRIL 7th 1:00 to 4:00!
AN EXPANDED CAPE COD HOME! This Beautifully Enlarged Cape features Extraordinary Additions. Covered Front Porch with a Brand New Insulated Door Opens to an Inviting, Deep Foyer. Ideal for Entertaining! You're Drawn Directly to the Remodeled Kitchen featuring a Spacious Center Island with Granite Counter Tops, Custom Lighting, Gas Cooking & Floor to Ceiling Pantry Storage. An Attractive Bay Window Invites Sunshine & Views. The Open Concept Floor Plan is Ideal for Entertaining. A Flexible Dining Area with Fireplace Overlooks the Large Family Room. The Circular Plan Allows Generous Room to Roam with and Opens to a Patio & Back Yard for Private Parties. Fully Fenced Yard with Secure Storage. Park the Car & Enjoy the Convenience of Metro, Shopping, Restaurants & Parkland. 3 City Parks include Historic Dawson Park with Stream, Tot Lot, Farmhouse & Victorian Home Views. 40+ Acer Dogwood Park features Baseball, Basketball, Tennis, Summer Snack Bar & Hike/Bike Paths and Sweet, Small Elwood Smith Park... The Bayard Rustin Elementary School & Richard Montgomery High School are within Walking Distance... and Julius West Middle School. Nearby Entertainment includes Rockville Town Square with Judicial Center, Pike & Rose Shopping / Restaurants, Strathmore Music Hall, Glenview Mansion & Civic Center with 65 Acre Wildlife Sanctuary and Park Potomac 15 Miles to Washington DC. Near Major Commuter Routes.
Location
State MD
County Montgomery
Zoning R60
Rooms
Other Rooms Dining Room, Bedroom 2, Bedroom 3, Bedroom 4, Kitchen, Family Room, Foyer, Bedroom 1, Storage Room, Bathroom 1, Bathroom 2
Basement Walkout Level, Windows, Unfinished
Main Level Bedrooms 2
Interior
Interior Features Floor Plan - Open, Kitchen - Island, Family Room Off Kitchen, Recessed Lighting, Formal/Separate Dining Room, Wood Floors
Hot Water Natural Gas
Heating Forced Air
Cooling Central A/C
Flooring Solid Hardwood, Ceramic Tile, Laminate Plank, Carpet
Fireplaces Number 1
Fireplaces Type Fireplace - Glass Doors, Mantel(s)
Equipment Oven/Range - Gas, Built-In Microwave, Refrigerator, Icemaker, Dishwasher, Disposal, Washer, Dryer
Fireplace Y
Window Features Bay/Bow,Double Pane,Insulated,Replacement,Screens
Appliance Oven/Range - Gas, Built-In Microwave, Refrigerator, Icemaker, Dishwasher, Disposal, Washer, Dryer
Heat Source Natural Gas
Laundry Lower Floor
Exterior
Exterior Feature Porch(es), Patio(s)
Garage Spaces 2.0
Fence Fully, Rear, Chain Link, Wood
Utilities Available Cable TV
Water Access N
View Garden/Lawn, Trees/Woods, Street
Roof Type Asphalt,Composite
Street Surface Black Top
Accessibility 32\"+ wide Doors
Porch Porch(es), Patio(s)
Road Frontage City/County
Total Parking Spaces 2
Garage N
Building
Lot Description Private, Level, Sloping
Story 3
Foundation Block, Concrete Perimeter
Sewer Public Sewer
Water Public
Architectural Style Cape Cod
Level or Stories 3
Additional Building Above Grade, Below Grade
Structure Type Dry Wall
New Construction N
Schools
Elementary Schools Bayard Rustin
Middle Schools Julius West
High Schools Richard Montgomery
School District Montgomery County Public Schools
Others
Senior Community No
Tax ID 160400174496
Ownership Fee Simple
SqFt Source Assessor
Acceptable Financing Cash, Conventional, FHA, VA
Horse Property N
Listing Terms Cash, Conventional, FHA, VA
Financing Cash,Conventional,FHA,VA
Special Listing Condition Standard
Read Less Info
Want to know what your home might be worth? Contact us for a FREE valuation!

Our team is ready to help you sell your home for the highest possible price ASAP

Bought with Toni A Ghazi • Compass
"My job is to find and attract mastery-based agents to the office, protect the culture, and make sure everyone is happy! "
12 Terry Drive Suite 204, Newtown, Pennsylvania, 18940, United States






