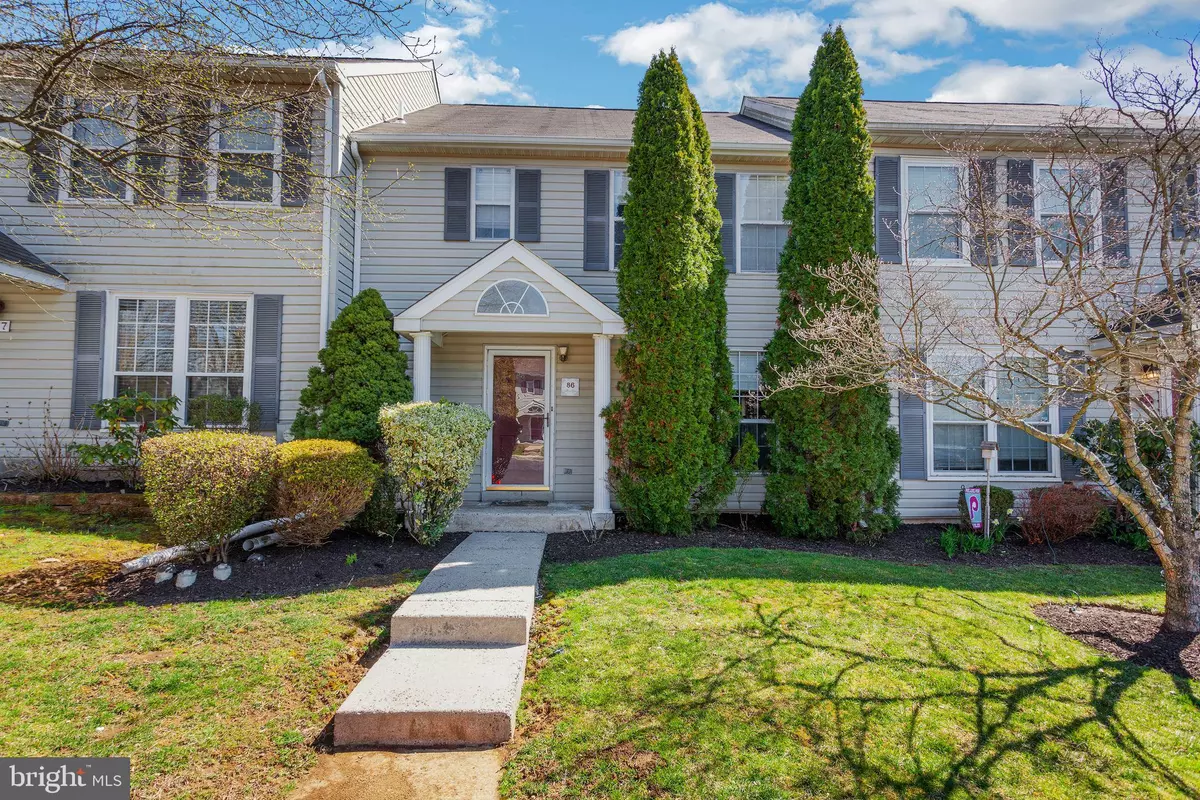$315,565
$305,000
3.5%For more information regarding the value of a property, please contact us for a free consultation.
3 Beds
3 Baths
1,788 SqFt
SOLD DATE : 04/29/2024
Key Details
Sold Price $315,565
Property Type Townhouse
Sub Type Interior Row/Townhouse
Listing Status Sold
Purchase Type For Sale
Square Footage 1,788 sqft
Price per Sqft $176
Subdivision Spring Mount
MLS Listing ID PAMC2099468
Sold Date 04/29/24
Style Colonial
Bedrooms 3
Full Baths 2
Half Baths 1
HOA Fees $210/mo
HOA Y/N Y
Abv Grd Liv Area 1,488
Originating Board BRIGHT
Year Built 1993
Annual Tax Amount $4,445
Tax Year 2022
Lot Size 2,760 Sqft
Acres 0.06
Lot Dimensions 24.00 x 115.00
Property Description
Welcome to 86 Village Drive, a charming 3-bedroom, 2.5-bathroom townhouse nestled in the heart of the Schwenksville
Located in the Spring Mountain community. townhouse offers the perfect blend of comfort and convenience, making it an ideal place to call home.
The main level features a cozy living room with fireplace, perfect for relaxing with loved ones or entertaining guests. Adjacent is the well-appointed eat-in kitchen, complete with ample cabinetry and stainless steel appliances. Off of the living room you'll have access to the large rear deck.
Upstairs, you'll find the primary suite, boasting a generous layout and an ensuite bathroom for added privacy. Two additional bedrooms offer plenty of space for family members or guests, along with a shared full bathroom.
Another big time bonus of this model is the finished basement, whether you envision a home office, a TV Room or a play room, this versatile space is yours to customize to your heart's desire.
Conveniently located near shopping, dining, parks, and major commuter routes, this townhouse offers the best of both worlds – a peaceful retreat with easy access to urban amenities.
Please note that 86 Village Drive is being sold in "as is" condition, presenting an excellent opportunity for investors or buyers looking to add their personal touch.
Don't miss your chance to make this townhouse your own – schedule your private showing today.
Location
State PA
County Montgomery
Area Lower Frederick Twp (10638)
Zoning R4
Rooms
Other Rooms Living Room, Primary Bedroom, Bedroom 2, Kitchen, Bedroom 1, Other
Basement Full, Fully Finished
Interior
Interior Features Primary Bath(s), Kitchen - Eat-In, Ceiling Fan(s), Floor Plan - Traditional, Tub Shower
Hot Water Electric
Heating Heat Pump - Electric BackUp, Forced Air
Cooling Central A/C
Flooring Fully Carpeted, Vinyl
Fireplaces Number 1
Equipment Dishwasher, Dryer, Washer, Refrigerator, Oven/Range - Electric
Fireplace Y
Window Features Energy Efficient,Double Hung
Appliance Dishwasher, Dryer, Washer, Refrigerator, Oven/Range - Electric
Heat Source Electric
Laundry Basement
Exterior
Exterior Feature Deck(s)
Garage Spaces 6.0
Parking On Site 2
Utilities Available Cable TV
Water Access N
Accessibility None
Porch Deck(s)
Total Parking Spaces 6
Garage N
Building
Lot Description Cul-de-sac
Story 2
Foundation Concrete Perimeter
Sewer Public Sewer
Water Public
Architectural Style Colonial
Level or Stories 2
Additional Building Above Grade, Below Grade
New Construction N
Schools
Elementary Schools Schwenksville
Middle Schools Perkiomen Valley Middle School West
High Schools Perkiomen Valley
School District Perkiomen Valley
Others
HOA Fee Include Lawn Maintenance,Snow Removal,Trash,Common Area Maintenance
Senior Community No
Tax ID 38-00-02856-211
Ownership Fee Simple
SqFt Source Assessor
Acceptable Financing Cash, Conventional, VA, FHA, FHA 203(b), FHA 203(k)
Listing Terms Cash, Conventional, VA, FHA, FHA 203(b), FHA 203(k)
Financing Cash,Conventional,VA,FHA,FHA 203(b),FHA 203(k)
Special Listing Condition Standard
Read Less Info
Want to know what your home might be worth? Contact us for a FREE valuation!

Our team is ready to help you sell your home for the highest possible price ASAP

Bought with Emily Landis Torres • Keller Williams Real Estate-Montgomeryville
"My job is to find and attract mastery-based agents to the office, protect the culture, and make sure everyone is happy! "
12 Terry Drive Suite 204, Newtown, Pennsylvania, 18940, United States






