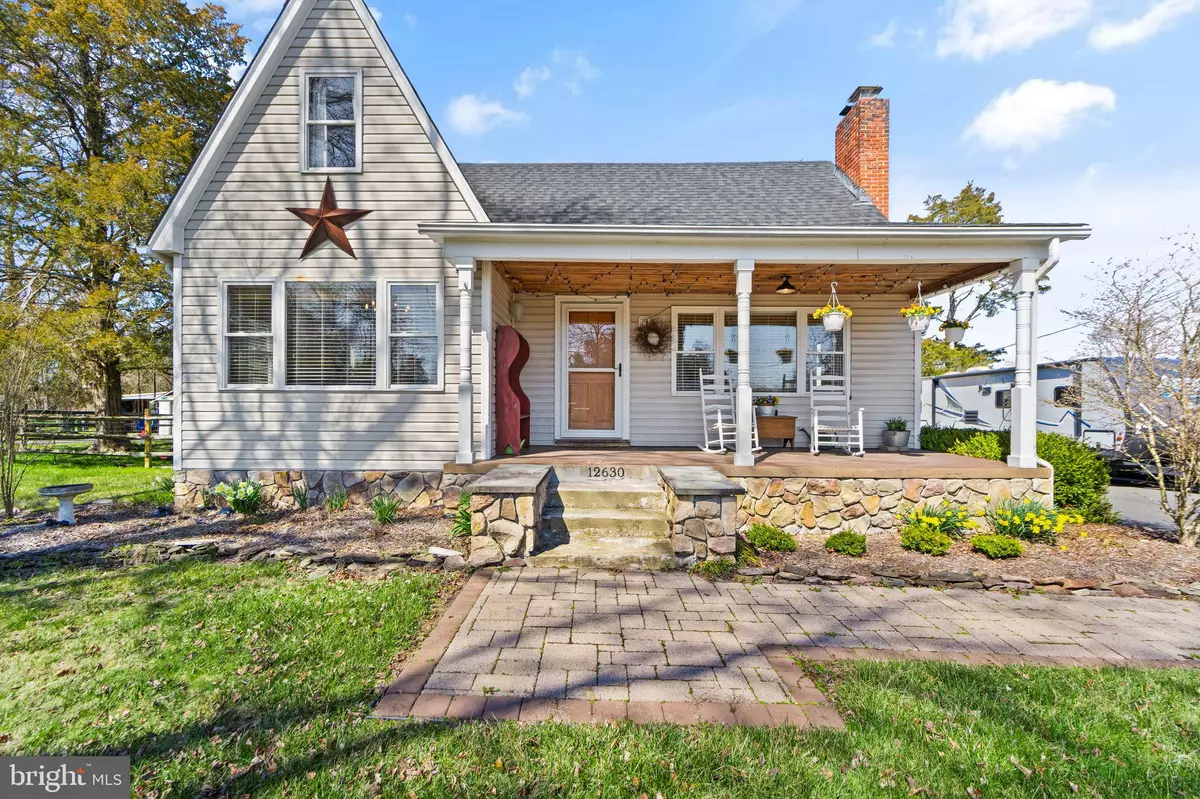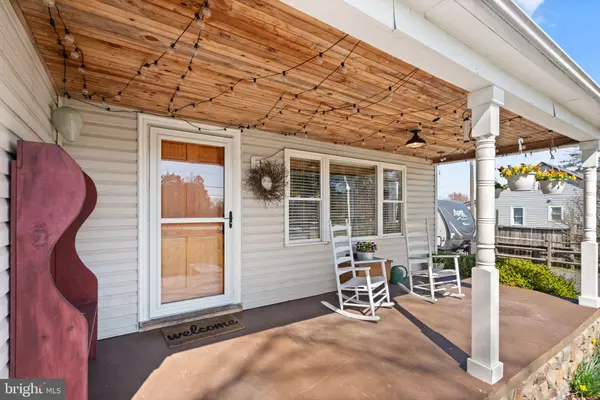$550,000
$515,000
6.8%For more information regarding the value of a property, please contact us for a free consultation.
3 Beds
2 Baths
1,470 SqFt
SOLD DATE : 04/29/2024
Key Details
Sold Price $550,000
Property Type Single Family Home
Sub Type Detached
Listing Status Sold
Purchase Type For Sale
Square Footage 1,470 sqft
Price per Sqft $374
MLS Listing ID VAPW2066850
Sold Date 04/29/24
Style Traditional
Bedrooms 3
Full Baths 2
HOA Y/N N
Abv Grd Liv Area 1,470
Originating Board BRIGHT
Year Built 1950
Annual Tax Amount $4,029
Tax Year 2022
Lot Size 0.818 Acres
Acres 0.82
Property Description
**Multiple offers received. Offer deadline has been set for Friday, 3/22, at 9 p.m. Please submit highest and best. Offers will be presented to seller on Saturday morning. Open House on Saturday (3/23) has been cancelled** Welcome to 12630 Marsteller Drive, a home that offers endless charm, gorgeous finishings, and a large lot without the rules and regulations of an HOA. Located in the heart of Nokesville this home provides access to incredible schools, fun dining options, and is in close proximity to local breweries and wineries. The home features gorgeous hardwoods, a variety of outside porches and patios, beautifully planned landscaping, and an oversize detached garage with endless opportunities. Walking up the front steps, you find yourself on the cutest, covered porch, simply perfect for morning coffee. Upon entering the home, you quickly feel the rustic charm that each room provides. The main living room is full of natural light and a wood-burning fireplace, which sets the perfect backdrop for snowy days and your favorite book. The dining room has enough space for a large table, perfect for entertaining, with convenient access to the kitchen. As you enter the kitchen, you are greeted by painted cabinetry, granite counters, and stainless-steel appliances. Abundant cabinetry and plenty of prep space makes this kitchen the true, heart of the home. Off the kitchen near the rear exterior of the home is a large laundry room with slider doors and a gorgeous, built-in bench/coat storage. This room also provides access to the backyard and rear deck. A full bathroom with an antique vanity is located in hall, directly next to the main-level bedroom. Journey upstairs to the primary bedroom with ample storage and multiple closets. A large, primary bathroom offers dual vanities and a large, stall shower with floor to ceiling tile. Across the upstairs landing, there is a second bedroom with wonderful, natural light. Off of this bedroom, a flex space is available offering the perfect play space for children or whatever your imagination can design. Off the kitchen hallway, a door provides access to the large, unfinished basement where the possibilities are endless. This basement could be used for a variety of reasons, including additional living space, a gym, wonderful storage, etc. A door in the basement, provides walk-up access to the rear yard. The yard/lot provides an incredible opportunity for the outdoor enthusiast. Mature landscaping, a pool to cool off on hot summer days, and a flat yard space provide the perfect canvas for kids, pets, and hosting friends and family. The oversized, detached garage can house all of your cars and other toys while still offering space for a workshop, car lift, etc.….the possibilities are endless. Don't miss the opportunity to make this lovely home your own. Seller reserves the right to accept an offer at any time.
Location
State VA
County Prince William
Zoning A1
Rooms
Basement Interior Access, Outside Entrance, Unfinished, Walkout Stairs, Windows
Main Level Bedrooms 1
Interior
Interior Features Built-Ins, Ceiling Fan(s), Dining Area, Entry Level Bedroom, Floor Plan - Traditional, Formal/Separate Dining Room, Primary Bath(s), Tub Shower, Upgraded Countertops, Water Treat System, Window Treatments, Wood Floors
Hot Water Electric
Heating Central
Cooling Central A/C, Window Unit(s)
Flooring Hardwood, Ceramic Tile
Fireplaces Number 1
Fireplaces Type Wood
Equipment Built-In Microwave, Dishwasher, Dryer, Washer, Oven/Range - Electric, Water Heater
Furnishings No
Fireplace Y
Window Features Double Pane
Appliance Built-In Microwave, Dishwasher, Dryer, Washer, Oven/Range - Electric, Water Heater
Heat Source Oil
Laundry Main Floor, Dryer In Unit, Washer In Unit
Exterior
Exterior Feature Deck(s), Patio(s), Porch(es), Roof
Parking Features Additional Storage Area, Garage - Front Entry, Garage Door Opener
Garage Spaces 4.0
Fence Rear
Pool Above Ground
Water Access N
Roof Type Architectural Shingle
Accessibility None
Porch Deck(s), Patio(s), Porch(es), Roof
Total Parking Spaces 4
Garage Y
Building
Lot Description Front Yard, Landscaping, Level, Rear Yard
Story 2
Foundation Block
Sewer Public Sewer
Water Well, Private
Architectural Style Traditional
Level or Stories 2
Additional Building Above Grade, Below Grade
Structure Type Dry Wall
New Construction N
Schools
Elementary Schools The Nokesville School
Middle Schools The Nokesville School
High Schools Brentsville District
School District Prince William County Public Schools
Others
Pets Allowed Y
Senior Community No
Tax ID 7494-70-9991
Ownership Fee Simple
SqFt Source Assessor
Acceptable Financing Cash, Conventional, Negotiable
Listing Terms Cash, Conventional, Negotiable
Financing Cash,Conventional,Negotiable
Special Listing Condition Standard
Pets Allowed Cats OK, Dogs OK
Read Less Info
Want to know what your home might be worth? Contact us for a FREE valuation!

Our team is ready to help you sell your home for the highest possible price ASAP

Bought with Zachary W Gregor • Samson Properties
"My job is to find and attract mastery-based agents to the office, protect the culture, and make sure everyone is happy! "
12 Terry Drive Suite 204, Newtown, Pennsylvania, 18940, United States






