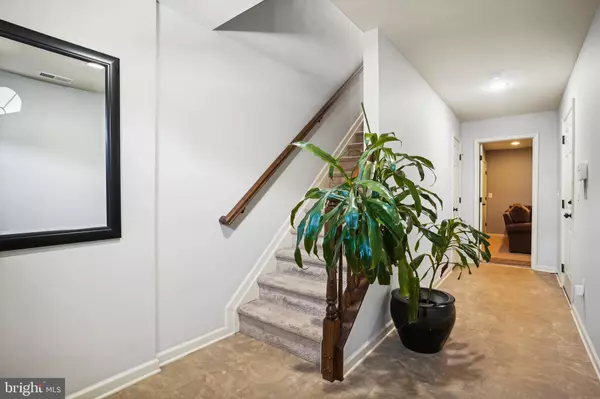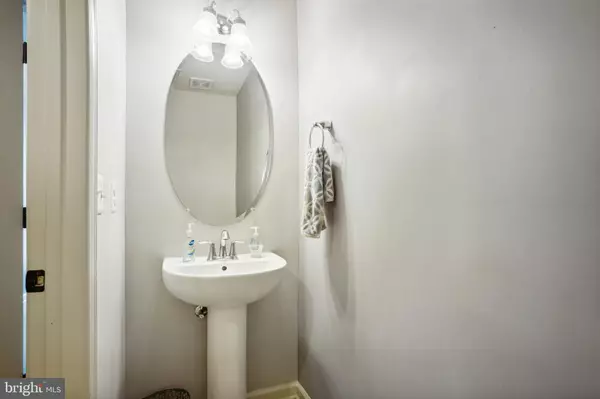$380,000
$375,000
1.3%For more information regarding the value of a property, please contact us for a free consultation.
3 Beds
4 Baths
2,256 SqFt
SOLD DATE : 04/25/2024
Key Details
Sold Price $380,000
Property Type Townhouse
Sub Type Interior Row/Townhouse
Listing Status Sold
Purchase Type For Sale
Square Footage 2,256 sqft
Price per Sqft $168
Subdivision Mallard Landing
MLS Listing ID VASP2023654
Sold Date 04/25/24
Style Other
Bedrooms 3
Full Baths 2
Half Baths 2
HOA Fees $60/qua
HOA Y/N Y
Abv Grd Liv Area 1,828
Originating Board BRIGHT
Year Built 2018
Annual Tax Amount $2,050
Tax Year 2022
Lot Size 1,620 Sqft
Acres 0.04
Property Description
Welcome to this spectacular three level townhome in Mallard Landing, near downtown Fredericksburg. This home has been lovingly cared for the last six years, since being built in 2018. Enjoy an open concept on the main living level, which has been enhanced by recessed lighting. The kitchen includes a perfectly situated island, granite counters, stainless appliances and is accentuated with beautiful, custom backsplash. The large living room is great for social gatherings and also has a nook that is perfect for making a work/reading station. On the upper level you'll find the primary bedroom w/ vaulted ceilings, a double-vanity bathroom and walk-in closet. Completing the level are two secondary bedrooms, a hall bathroom, and the laundry closet. The lower level space presents versatile options as a recreation room, exercise area or 4th bedroom, For outside enjoyment and entertainment, the deck has been outfitted with a large pergola and the lower level walks out to the fenced-in backyard. Parking: one car garage, driveway, and two reserved parking spaces right in front of home.
Don't miss out on seeing this one.
Location
State VA
County Spotsylvania
Zoning R8*
Rooms
Other Rooms Primary Bedroom, Bedroom 2, Bedroom 3, Bedroom 4, Kitchen, Family Room, Foyer, Breakfast Room, Laundry, Attic
Basement Rear Entrance, Front Entrance, Fully Finished, Walkout Level
Interior
Interior Features Attic, Family Room Off Kitchen, Kitchen - Island, Breakfast Area, Primary Bath(s), Floor Plan - Open
Hot Water Natural Gas
Heating Heat Pump(s)
Cooling Central A/C
Flooring Hardwood, Partially Carpeted
Equipment Washer/Dryer Hookups Only, Dishwasher, Disposal, Icemaker, Microwave, Oven/Range - Gas, Refrigerator
Fireplace N
Appliance Washer/Dryer Hookups Only, Dishwasher, Disposal, Icemaker, Microwave, Oven/Range - Gas, Refrigerator
Heat Source Natural Gas
Exterior
Exterior Feature Deck(s)
Parking Features Garage - Front Entry
Garage Spaces 4.0
Fence Rear
Utilities Available Cable TV Available
Amenities Available Jog/Walk Path, Tot Lots/Playground
Water Access N
Roof Type Asphalt
Accessibility None
Porch Deck(s)
Attached Garage 1
Total Parking Spaces 4
Garage Y
Building
Story 3
Foundation Slab
Sewer Public Sewer
Water Public
Architectural Style Other
Level or Stories 3
Additional Building Above Grade, Below Grade
Structure Type Cathedral Ceilings
New Construction N
Schools
High Schools Massaponax
School District Spotsylvania County Public Schools
Others
HOA Fee Include Snow Removal,Trash
Senior Community No
Tax ID 38-4-48-
Ownership Fee Simple
SqFt Source Assessor
Security Features Carbon Monoxide Detector(s),Smoke Detector
Acceptable Financing Cash, Conventional, FHA, VA
Listing Terms Cash, Conventional, FHA, VA
Financing Cash,Conventional,FHA,VA
Special Listing Condition Standard
Read Less Info
Want to know what your home might be worth? Contact us for a FREE valuation!

Our team is ready to help you sell your home for the highest possible price ASAP

Bought with Kaitlyn Janai Falstad • KW Metro Center

"My job is to find and attract mastery-based agents to the office, protect the culture, and make sure everyone is happy! "
12 Terry Drive Suite 204, Newtown, Pennsylvania, 18940, United States






