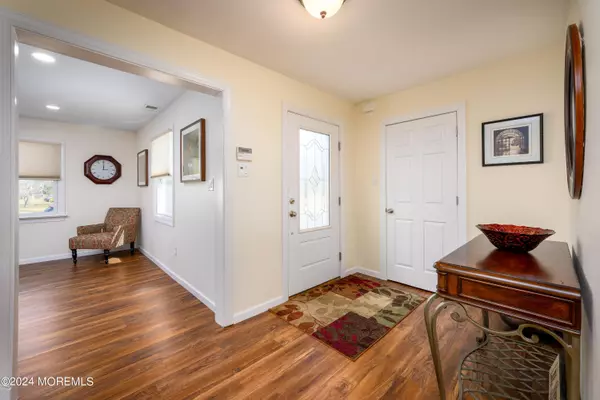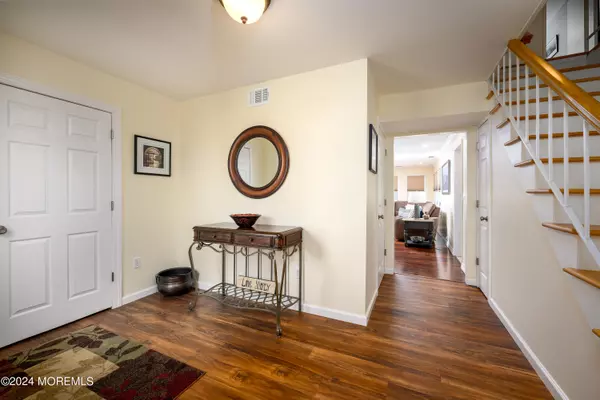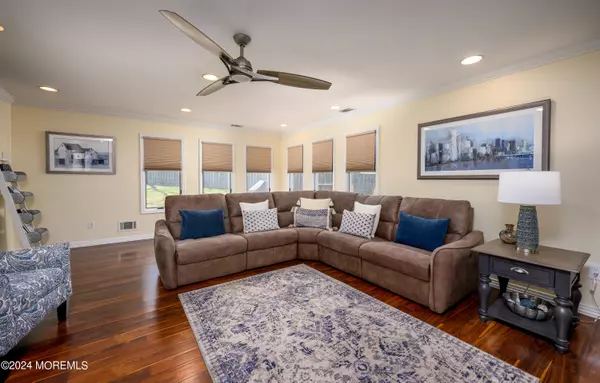$810,000
$699,900
15.7%For more information regarding the value of a property, please contact us for a free consultation.
4 Beds
3 Baths
2,920 SqFt
SOLD DATE : 04/30/2024
Key Details
Sold Price $810,000
Property Type Single Family Home
Sub Type Single Family Residence
Listing Status Sold
Purchase Type For Sale
Square Footage 2,920 sqft
Price per Sqft $277
Municipality Marlboro (MAR)
Subdivision Monmouth Hts
MLS Listing ID 22405581
Sold Date 04/30/24
Style Colonial
Bedrooms 4
Full Baths 2
Half Baths 1
HOA Fees $34/ann
HOA Y/N Yes
Originating Board MOREMLS (Monmouth Ocean Regional REALTORS®)
Year Built 1968
Annual Tax Amount $10,606
Tax Year 2023
Lot Size 0.610 Acres
Acres 0.61
Lot Dimensions 135 x 198
Property Description
This is a coming soon and cannot be shown until Sunday 3/3/2024 ''Welcome Home'' is what you will say as you enter this warm & inviting home in one of Marlboro's most sought-after neighborhoods, 'Monmouth Heights'. This meticulously maintained expanded 'Regency' model Colonial boasts sophistication and charm throughout its spacious 2,920 square feet.
As you step inside, you'll immediately be struck by the pristine condition and the attention to detail. Gleaming floors guide you through the main level, where natural light floods the open living space. The heart of the home is the inviting Family Room, which has been expanded and a versatile bonus room provides the ideal space for a home office, playroom, or optional 5th bedroom to suit your family's needs. Outside, the expansive backyard oasis is your own private retreat, offering endless possibilities for outdoor entertaining and relaxation.
Located in the top-rated Marlboro school district and just minutes from schools, shopping, parks, dining and NYC bus & trains.
This is more than just a home...it's a lifestyle!
Don't miss your opportunity to own this exceptional property in Monmouth Heights. Schedule your private tour today!
Location
State NJ
County Monmouth
Area None
Direction School Rd West to Stockton Dr to #49 on right
Rooms
Basement None
Interior
Interior Features Bonus Room, Sliding Door, Eat-in Kitchen, Recessed Lighting
Heating Forced Air
Cooling Central Air
Fireplace No
Exterior
Exterior Feature Patio, Security System, Lighting
Parking Features Paved, Driveway, Direct Access
Garage Spaces 1.0
Pool Common, In Ground, Membership Required
Amenities Available Association, Swimming, Pool
Roof Type Shingle
Garage Yes
Building
Lot Description Level, Oversized
Story 2
Sewer Public Sewer
Water Public
Architectural Style Colonial
Level or Stories 2
Structure Type Patio,Security System,Lighting
Schools
Elementary Schools Marlboro
Middle Schools Marlboro Memorial
High Schools Marlboro
Others
HOA Fee Include Pool
Senior Community No
Tax ID 30-00236-0000-00007
Read Less Info
Want to know what your home might be worth? Contact us for a FREE valuation!

Our team is ready to help you sell your home for the highest possible price ASAP

Bought with C21/ Mack Morris Iris Lurie
"My job is to find and attract mastery-based agents to the office, protect the culture, and make sure everyone is happy! "
12 Terry Drive Suite 204, Newtown, Pennsylvania, 18940, United States






