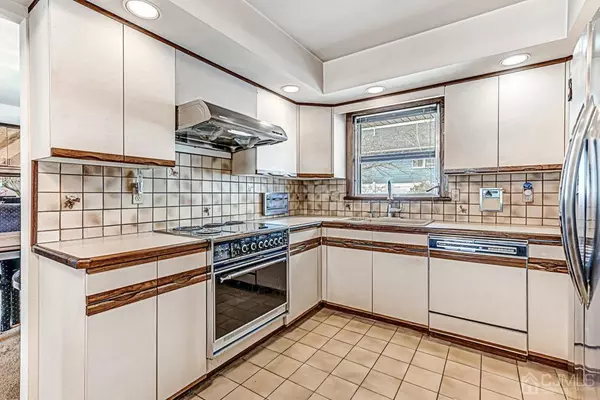$522,000
$499,000
4.6%For more information regarding the value of a property, please contact us for a free consultation.
3 Beds
1.5 Baths
1,876 SqFt
SOLD DATE : 04/29/2024
Key Details
Sold Price $522,000
Property Type Single Family Home
Sub Type Single Family Residence
Listing Status Sold
Purchase Type For Sale
Square Footage 1,876 sqft
Price per Sqft $278
Subdivision Lincoln Estates
MLS Listing ID 2409465R
Sold Date 04/29/24
Style Ranch
Bedrooms 3
Full Baths 1
Half Baths 1
Originating Board CJMLS API
Year Built 1983
Annual Tax Amount $7,635
Tax Year 2022
Lot Size 10,001 Sqft
Acres 0.2296
Lot Dimensions 100.00 x 100.00
Property Description
Welcome Home! This Sprawling Ranch has been meticulously maintained and is the perfect set up for one floor living with a great floor plan and plenty of room! Entering into the living room you'll notice lots of natural light from the large picture window and plenty of floor space for your furniture. The dining room opens to the living room and is just off the kitchen creating a very functional layout to the home! The eat-in kitchen has plenty of cabinet and countertop space for all your cooking needs! On the other side of the kitchen is a huge family room with cathedral ceilings, built-in dry bar and sliders to your private backyard and deck which is wonderful for entertaining or just enjoying yourself! The half bath/laundry area is just off the family room so guests do not need to use your main bathroom. The garage is currently set up as a three season room with a glass door on the other side of the garage door that once you open allows a ton of light in but no bugs! The home also features 3 good size bedrooms including a primary with walk-in closet. The private backyard is fully fenced. HVAC just updated in 2022, roof is from 2009. 1 year AHS warranty included. Make your cosmetic changes and enjoy this wonderful home in a desirable location of Piscataway with easy access to Route 287, shopping and more! A Must See!
Location
State NJ
County Middlesex
Zoning R10
Rooms
Other Rooms Shed(s)
Basement Slab
Dining Room Formal Dining Room
Kitchen Eat-in Kitchen
Interior
Interior Features Cathedral Ceiling(s), Dry Bar, Watersoftener Owned, 3 Bedrooms, Kitchen, Laundry Room, Bath Half, Living Room, Bath Main, Dining Room, Family Room, Attic, None
Heating Forced Air
Cooling Central Air, Ceiling Fan(s), Attic Fan
Flooring Carpet, Ceramic Tile
Fireplace false
Appliance Dishwasher, Dryer, Electric Range/Oven, Refrigerator, Washer, Water Softener Owned, Gas Water Heater
Heat Source Natural Gas
Exterior
Exterior Feature Deck, Patio, Fencing/Wall, Storage Shed, Yard
Garage Spaces 1.0
Fence Fencing/Wall
Utilities Available Electricity Connected, Natural Gas Connected
Roof Type Asphalt
Porch Deck, Patio
Building
Lot Description Level
Story 1
Sewer Public Sewer
Water Well
Architectural Style Ranch
Others
Senior Community no
Tax ID 1702403000000016
Ownership Fee Simple
Energy Description Natural Gas
Pets Allowed Yes
Read Less Info
Want to know what your home might be worth? Contact us for a FREE valuation!

Our team is ready to help you sell your home for the highest possible price ASAP

"My job is to find and attract mastery-based agents to the office, protect the culture, and make sure everyone is happy! "
12 Terry Drive Suite 204, Newtown, Pennsylvania, 18940, United States






