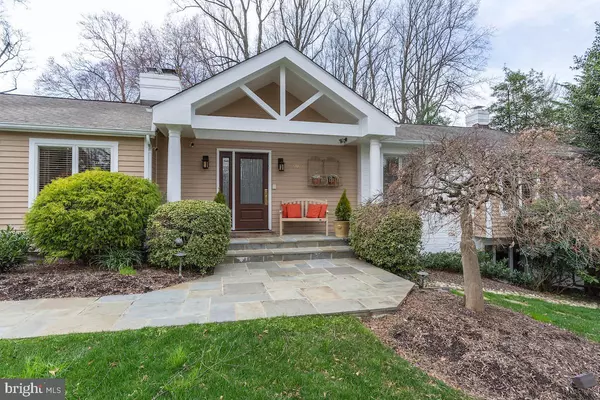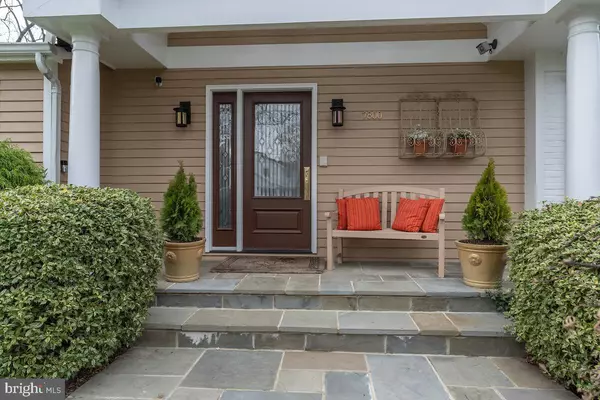$1,500,000
$1,499,000
0.1%For more information regarding the value of a property, please contact us for a free consultation.
4 Beds
5 Baths
4,320 SqFt
SOLD DATE : 04/30/2024
Key Details
Sold Price $1,500,000
Property Type Single Family Home
Sub Type Detached
Listing Status Sold
Purchase Type For Sale
Square Footage 4,320 sqft
Price per Sqft $347
Subdivision Burning Tree Manor
MLS Listing ID MDMC2125482
Sold Date 04/30/24
Style Contemporary,Ranch/Rambler
Bedrooms 4
Full Baths 4
Half Baths 1
HOA Y/N N
Abv Grd Liv Area 2,630
Originating Board BRIGHT
Year Built 1963
Annual Tax Amount $13,088
Tax Year 2023
Lot Size 0.462 Acres
Acres 0.46
Property Description
Welcome to a new way to live at 7800 English Way — an immaculate 4,320 sf contemporary ranch home in Bethesda's desirable Burning Tree Manor. Walk in through the front entry or direct-access 2-car garage and be transported into an entertainer's dream home, centered around a luminous chef's kitchen with soaring cathedral ceilings, top-of-the-line appliances, abundant cabinetry, and a large island with built-in range.
Just off the kitchen is a chic-but-cozy family room — with soaring ceilings and skylights — and a charming breakfast nook with access to the home's multi-level deck. Inviting dining and living rooms as well as a den/office round out the social spaces on the main level, while two full bedroom suites bookend the home. Each is a private sanctuary unto itself. The west wing primary suite is the larger of the two, adorned with vaulted ceilings, skylights, a private deck, two walk-in closets, and an expansive bathroom with soaking tub and walk-in shower. The east wing suite is equally well-appointed, smartly separated from the living spaces by a privacy corridor with its own garage entrance. Throughout the property, a smart home technology system allows for remote control of doors, lights, and cameras.
On the home's lower level, the comfort continues. A second living room is warmed up by a beautiful stone fireplace (the home's second) as well as dedicated spaces for card playing and drink making. Another bedroom suite is situated just off the living space, as welcoming as those upstairs with the added feature of a walk-in cedar closet. The home's fourth bedroom is also located on this level, adjacent to a river-rock clad full bath with direct access to the pool deck and grounds beyond.
The backyard is a scene to behold. Mature professional landscaping, a generously sized free-form pool, and custom-built decking complete with screened-in gazebo and gas grill are everyday perks when you live here. Likewise, convenience is a given — moments from downtown Bethesda, Cabin John, and three of the region's most prestigious clubs. Busy regional destinations like Rockville, Potomac, and Tysons are an easy commute via Seven Locks Road, River Road, and the Beltway.
Get to know 7800 English Way, where entertaining is a must, connecting is a cinch, and relaxing is second nature.
Location
State MD
County Montgomery
Zoning R200
Rooms
Other Rooms Living Room, Primary Bedroom, Bedroom 2, Bedroom 3, Bedroom 4, Kitchen, Family Room, Den, Foyer, Laundry, Storage Room, Utility Room
Basement Other, Daylight, Partial, Fully Finished, Outside Entrance, Rear Entrance, Sump Pump, Walkout Level, Windows
Main Level Bedrooms 2
Interior
Interior Features Kitchen - Gourmet, Kitchen - Table Space, Dining Area, Family Room Off Kitchen, Kitchen - Eat-In, Upgraded Countertops, Primary Bath(s), Wood Floors, Floor Plan - Open, Combination Kitchen/Living, Formal/Separate Dining Room, Skylight(s), Stall Shower, Bar, Breakfast Area, Carpet, Cedar Closet(s), Ceiling Fan(s), Soaking Tub, Wet/Dry Bar
Hot Water Natural Gas
Heating Forced Air
Cooling Central A/C
Flooring Ceramic Tile, Hardwood, Partially Carpeted
Fireplaces Number 2
Fireplaces Type Screen, Mantel(s), Gas/Propane
Equipment Dishwasher, Disposal, Freezer, Microwave, Oven - Double, Cooktop, ENERGY STAR Clothes Washer, Refrigerator
Fireplace Y
Window Features Atrium,Bay/Bow,Double Pane,Insulated,Skylights
Appliance Dishwasher, Disposal, Freezer, Microwave, Oven - Double, Cooktop, ENERGY STAR Clothes Washer, Refrigerator
Heat Source Natural Gas
Laundry Basement, Lower Floor
Exterior
Exterior Feature Terrace, Deck(s)
Parking Features Garage - Front Entry, Garage Door Opener
Garage Spaces 6.0
Fence Wood
Pool Heated
Utilities Available Natural Gas Available
Water Access N
Roof Type Asphalt
Accessibility Level Entry - Main
Porch Terrace, Deck(s)
Attached Garage 2
Total Parking Spaces 6
Garage Y
Building
Lot Description Backs to Trees, Front Yard, Landscaping, Rear Yard, SideYard(s)
Story 2
Foundation Other
Sewer Public Sewer
Water Public
Architectural Style Contemporary, Ranch/Rambler
Level or Stories 2
Additional Building Above Grade, Below Grade
Structure Type 2 Story Ceilings,9'+ Ceilings,Cathedral Ceilings,Vaulted Ceilings,Tray Ceilings,High
New Construction N
Schools
Elementary Schools Seven Locks
Middle Schools Cabin John
High Schools Winston Churchill
School District Montgomery County Public Schools
Others
Pets Allowed Y
Senior Community No
Tax ID 161000871954
Ownership Fee Simple
SqFt Source Assessor
Security Features Electric Alarm
Horse Property N
Special Listing Condition Standard
Pets Allowed No Pet Restrictions
Read Less Info
Want to know what your home might be worth? Contact us for a FREE valuation!

Our team is ready to help you sell your home for the highest possible price ASAP

Bought with Walter Lyndon Colquitt • Redfin Corp
"My job is to find and attract mastery-based agents to the office, protect the culture, and make sure everyone is happy! "
12 Terry Drive Suite 204, Newtown, Pennsylvania, 18940, United States






