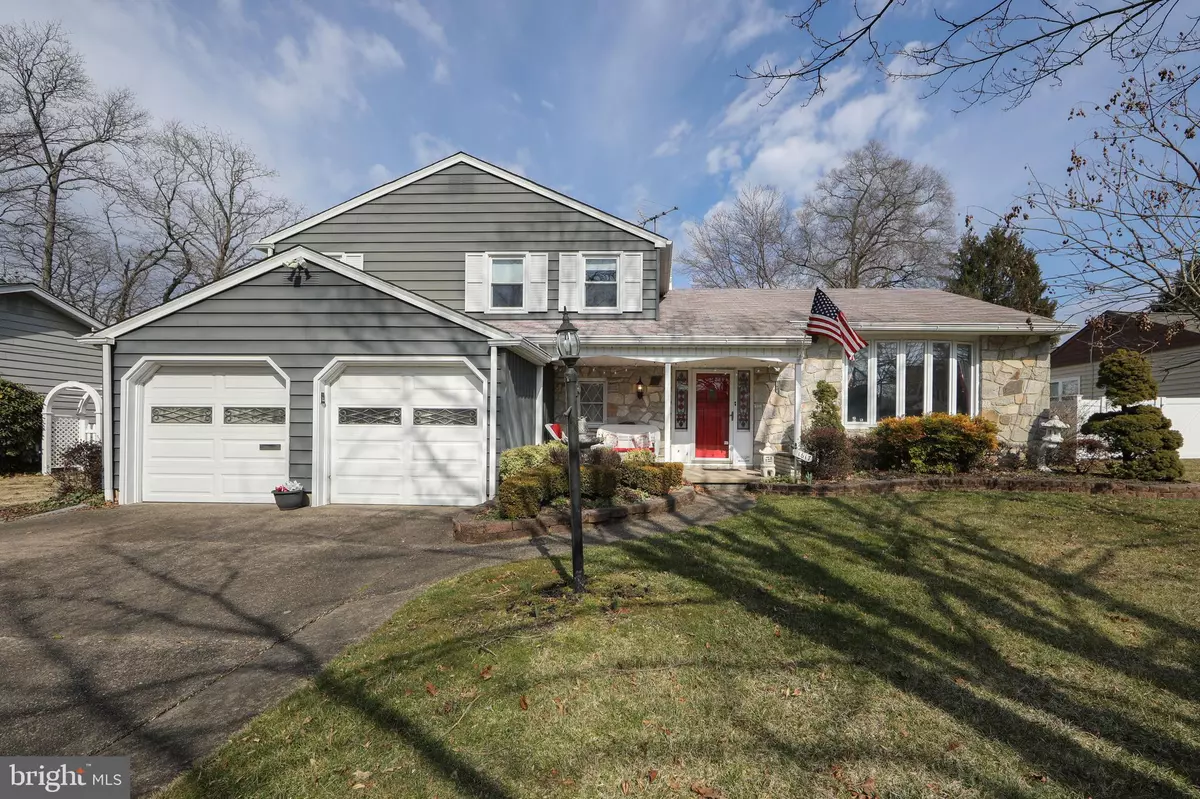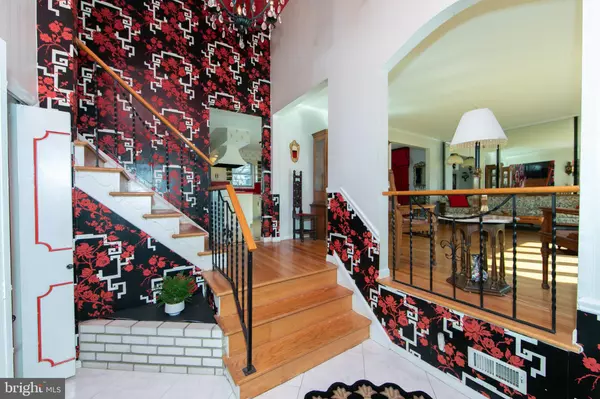$600,000
$675,000
11.1%For more information regarding the value of a property, please contact us for a free consultation.
4 Beds
3 Baths
2,593 SqFt
SOLD DATE : 04/30/2024
Key Details
Sold Price $600,000
Property Type Single Family Home
Sub Type Detached
Listing Status Sold
Purchase Type For Sale
Square Footage 2,593 sqft
Price per Sqft $231
Subdivision None Available
MLS Listing ID NJCD2062788
Sold Date 04/30/24
Style Split Level
Bedrooms 4
Full Baths 2
Half Baths 1
HOA Y/N N
Abv Grd Liv Area 2,593
Originating Board BRIGHT
Year Built 1965
Annual Tax Amount $10,185
Tax Year 2022
Lot Size 10,001 Sqft
Acres 0.23
Lot Dimensions 80.00 x 125.00
Property Description
Showings begin March 1. Endless, this home is like the ever-ready bunny, it keeps going and going! The home features 4 bedrooms 2.5 baths, living room with enormous window for all the natural lighting, family room with a fireplace, kitchen, laundry room w/chute and we are still on the first floor, the upper level has the main bedroom w/ensuite, 3 more nice sized bedrooms and the full bath with tub/shower. The one bedroom has access over the living & dining room for extra storage. The lower level which has high 9ft ceilings is divide into 4 rooms basically, one is utility and storage, next is a workshop area, followed by the hobby room, and finally the game room office you decide, pictures don't do justice on the space on all levels. A fenced in back yard with the beautiful full-size built-in pool, sprinkler system, alarm, gazebo, Enjoy the summer at this staycation, plenty of room to grow into. Close access to all bridge's, major highways and The Haddon Heights Dell. Make your appointment today.
Location
State NJ
County Camden
Area Haddon Heights Boro (20418)
Zoning RES
Rooms
Other Rooms Living Room, Dining Room, Primary Bedroom, Bedroom 2, Bedroom 3, Bedroom 4, Kitchen, Family Room, Laundry, Office, Storage Room, Workshop, Bathroom 1, Hobby Room, Primary Bathroom, Half Bath
Basement Full, Fully Finished, Sump Pump, Workshop
Interior
Interior Features Bar, Floor Plan - Traditional, Kitchen - Eat-In, Sprinkler System, Wood Floors
Hot Water Natural Gas
Cooling Central A/C
Fireplaces Number 1
Fireplaces Type Gas/Propane
Equipment Cooktop, Dishwasher, Disposal, Dryer - Electric, Washer
Fireplace Y
Appliance Cooktop, Dishwasher, Disposal, Dryer - Electric, Washer
Heat Source Natural Gas
Laundry Main Floor
Exterior
Exterior Feature Patio(s), Porch(es)
Parking Features Garage Door Opener, Additional Storage Area
Garage Spaces 4.0
Fence Rear
Pool In Ground
Water Access N
Accessibility None
Porch Patio(s), Porch(es)
Attached Garage 2
Total Parking Spaces 4
Garage Y
Building
Story 2
Foundation Block
Sewer Public Sewer
Water Public
Architectural Style Split Level
Level or Stories 2
Additional Building Above Grade, Below Grade
New Construction N
Schools
Elementary Schools Glenview Ave
Middle Schools Haddon Heights Jr Sr
High Schools Haddon Heights H.S.
School District Haddon Heights Schools
Others
Senior Community No
Tax ID 18-00109-00013 02
Ownership Fee Simple
SqFt Source Assessor
Security Features Security System
Acceptable Financing Cash, Conventional
Listing Terms Cash, Conventional
Financing Cash,Conventional
Special Listing Condition Standard
Read Less Info
Want to know what your home might be worth? Contact us for a FREE valuation!

Our team is ready to help you sell your home for the highest possible price ASAP

Bought with Megan Balarezo • Weichert Realtors-Haddonfield
"My job is to find and attract mastery-based agents to the office, protect the culture, and make sure everyone is happy! "
12 Terry Drive Suite 204, Newtown, Pennsylvania, 18940, United States






