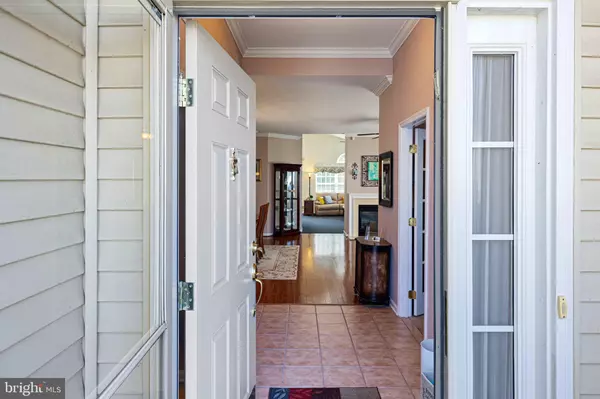$673,500
$589,000
14.3%For more information regarding the value of a property, please contact us for a free consultation.
2 Beds
2 Baths
2,162 SqFt
SOLD DATE : 05/01/2024
Key Details
Sold Price $673,500
Property Type Single Family Home
Sub Type Detached
Listing Status Sold
Purchase Type For Sale
Square Footage 2,162 sqft
Price per Sqft $311
Subdivision Renaissance @ Monroe
MLS Listing ID NJMX2006298
Sold Date 05/01/24
Style Ranch/Rambler,Traditional
Bedrooms 2
Full Baths 2
HOA Fees $365/mo
HOA Y/N Y
Abv Grd Liv Area 2,162
Originating Board BRIGHT
Year Built 2007
Annual Tax Amount $8,928
Tax Year 2022
Lot Size 9 Sqft
Lot Dimensions 0.00 x 0.00
Property Description
Welcome to 249 Valencia Drive nestled in the highly sought-after 55+ Renaissance at Monroe Community. Step into this expanded Wellington model, a meticulously maintained 2 bedroom, 2 bath haven which exudes a sense of pristine elegance. Upon entering the foyer, you'll note the Home Office on the right, large enough for desk space as well as a pull-out sofa, if you wish. The Living Room with hardwoods and a double-sided gas fireplace is perfect for hosting gatherings or simply unwinding after a long day. Adjacent to the Living Room, the Dining Area beckons you to create cherished memories during festive holiday feasts or intimate meals with dear friends. Prepare to be delighted by the well appointed Kitchen where you will appreciate the abundant 36” cabinet and granite counters, as well as the cozy Breakfast Nook. Vaulted ceilings grace the large yet comfortable Great Room, with plenty of natural light streaming in. The oversized, Primary en suite Bedroom is a true sanctuary with a sitting area, a generous walk-in closet, soaking tub, stall shower and a double vanity in the bathroom. The Second Bedroom and adjacent Full Bath ensures comfort and privacy for family and guests. Step outside to your own private paver Patio with natural gas line and retractable awning-a tranquil oasis where you can bask in the fresh air and let the stresses of the day fade away. The Laundry Room offers convenience and ample shelving and cabinetry for organization, while the oversized, two-car Garage provides extra storage solutions. Living in The Renaissance at Monroe, you'll lack for nothing with an abundance of activities to enjoy. Indulge in the gorgeous 15,500 sf clubhouse, stay fit at the fitness center, and take a dip in the indoor and outdoor pools. Tennis, bocce, and shuffleboard courts await for friendly competition, while the putting green is there for your enjoyment. Conveniently accessible to major roadways, NJTransit, Downtown Princeton, the Jersey Shore and an array of enticing shopping and dining options, 249 Valencia Drive offers the ideal blend of serene living and urban accessibility. Today is your day to embrace the opportunity and turn 249 Valencia into your new abode, where a vibrant and fulfilling lifestyle awaits.
Location
State NJ
County Middlesex
Area Monroe Twp (21212)
Zoning R
Rooms
Main Level Bedrooms 2
Interior
Interior Features Breakfast Area, Carpet, Ceiling Fan(s), Crown Moldings, Dining Area, Entry Level Bedroom, Family Room Off Kitchen, Floor Plan - Open, Kitchen - Gourmet, Pantry, Recessed Lighting, Soaking Tub, Stall Shower, Upgraded Countertops, Walk-in Closet(s), Wood Floors
Hot Water Natural Gas
Heating Forced Air
Cooling Central A/C
Flooring Carpet, Ceramic Tile, Wood
Fireplaces Number 1
Fireplaces Type Gas/Propane, Double Sided
Equipment Built-In Microwave, Dryer, Oven - Double, Oven - Wall, Refrigerator, Washer, Water Heater, Dishwasher
Fireplace Y
Appliance Built-In Microwave, Dryer, Oven - Double, Oven - Wall, Refrigerator, Washer, Water Heater, Dishwasher
Heat Source Natural Gas
Laundry Washer In Unit, Dryer In Unit
Exterior
Parking Features Garage - Front Entry
Garage Spaces 4.0
Amenities Available Pool - Indoor, Pool - Outdoor, Tennis Courts, Tot Lots/Playground, Billiard Room, Club House, Exercise Room, Game Room, Jog/Walk Path, Meeting Room, Putting Green
Water Access N
Roof Type Shingle
Accessibility None
Attached Garage 2
Total Parking Spaces 4
Garage Y
Building
Story 1
Foundation Slab
Sewer Public Sewer
Water Public
Architectural Style Ranch/Rambler, Traditional
Level or Stories 1
Additional Building Above Grade, Below Grade
New Construction N
Schools
School District Monroe Township
Others
Senior Community Yes
Age Restriction 55
Tax ID 12-00001-00004 78
Ownership Fee Simple
SqFt Source Assessor
Special Listing Condition Standard
Read Less Info
Want to know what your home might be worth? Contact us for a FREE valuation!

Our team is ready to help you sell your home for the highest possible price ASAP

Bought with Michele Agosta • Agosta Realty Group
"My job is to find and attract mastery-based agents to the office, protect the culture, and make sure everyone is happy! "
12 Terry Drive Suite 204, Newtown, Pennsylvania, 18940, United States






