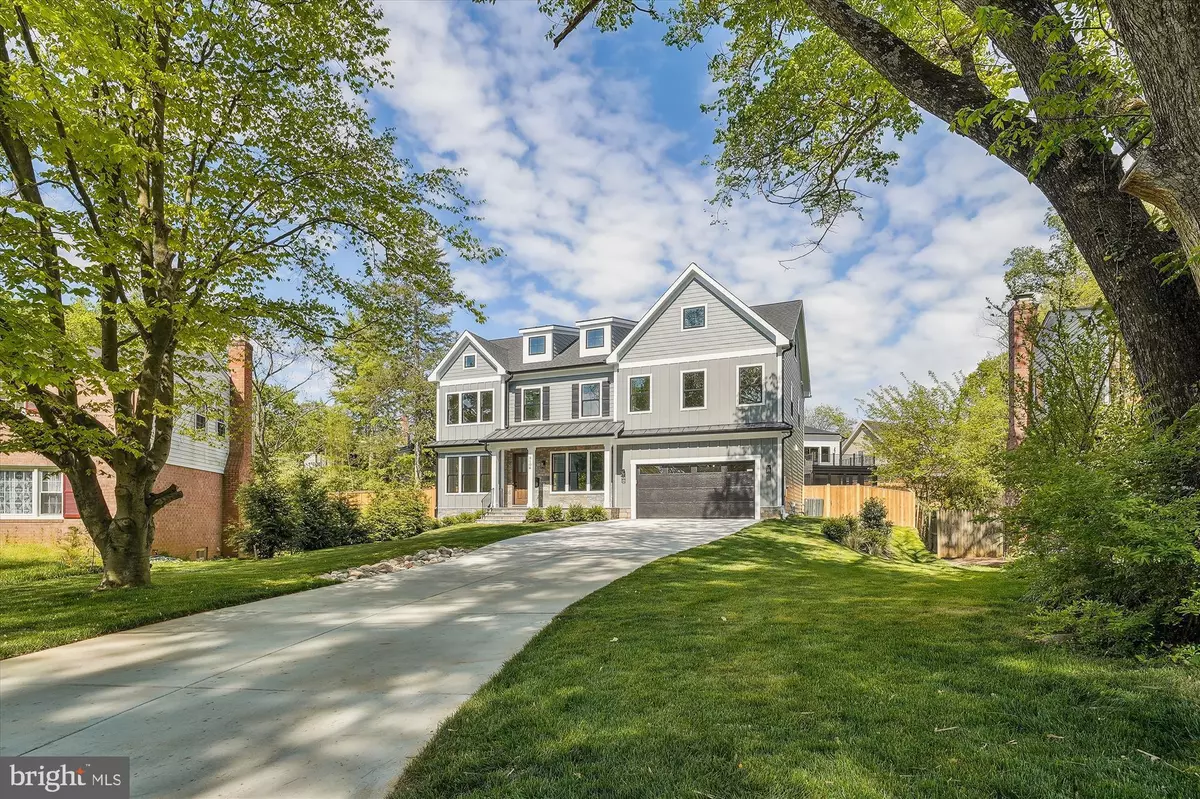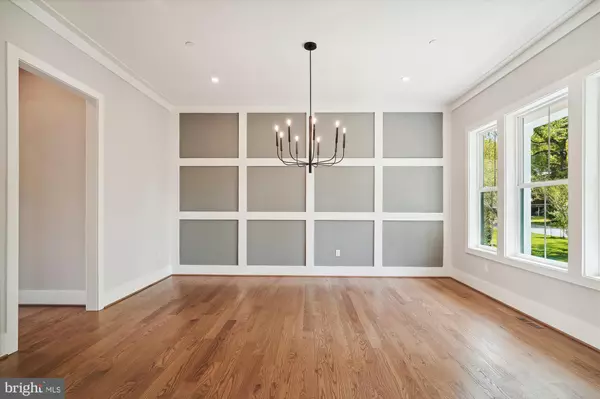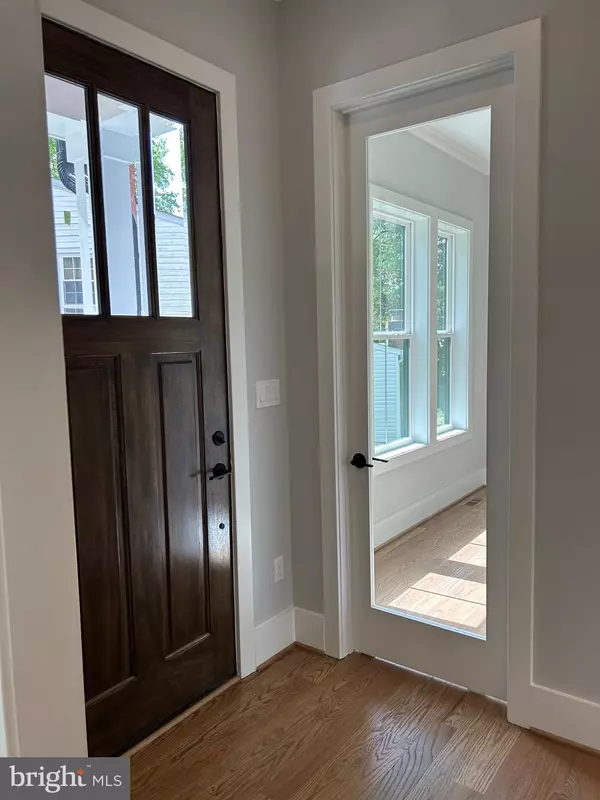$2,200,000
$2,295,000
4.1%For more information regarding the value of a property, please contact us for a free consultation.
6 Beds
7 Baths
5,233 SqFt
SOLD DATE : 04/30/2024
Key Details
Sold Price $2,200,000
Property Type Single Family Home
Sub Type Detached
Listing Status Sold
Purchase Type For Sale
Square Footage 5,233 sqft
Price per Sqft $420
Subdivision West Bethesda Park
MLS Listing ID MDMC2122042
Sold Date 04/30/24
Style Craftsman,Farmhouse/National Folk
Bedrooms 6
Full Baths 6
Half Baths 1
HOA Y/N N
Abv Grd Liv Area 3,993
Originating Board BRIGHT
Year Built 2024
Annual Tax Amount $9,415
Tax Year 2024
Lot Size 10,111 Sqft
Acres 0.23
Lot Dimensions 0.00 x 0.00
Property Description
This stunning NEW home being built in West Bethesda Park, just minutes to downtown Bethesda in the Burning Tree, Pyle, and Whitman community by Potomac Heritage Homes, will be completed end of April 2024. This 4 level beautifully appointed home offers 6 Bedrooms with ensuite baths and walk in closets, fabulous chefs kitchen with gorgeous 2 tone European neutral cabinetry, Viking appliances, huge island for all to gather, butlers pantry with wine fridge, conveniently located next to the mud room with lots of storage and family room with gas fireplace and entrance to deck. The lower level, perfect for entertaining, offers a Rec room with impressive wet bar and access to yard, BR and full bath, plus additional flex room all with LVP flooring and lots of light. The 4th level loft level is perfect for a home office or playroom, has an additional bedroom and full bath. The 2nd level offers 4 bedrooms, all with hardwood floors, ensuite baths and walk-in closets, and a laundry room with lots of cabinetry. This is the home you have been waiting for! Call agent to set up an appointment to view property and with any questions.
Location
State MD
County Montgomery
Zoning R60
Direction Southeast
Rooms
Other Rooms Bedroom 6
Basement Full, Fully Finished, Outside Entrance, Sump Pump, Walkout Stairs, Windows
Interior
Interior Features Butlers Pantry, Family Room Off Kitchen, Formal/Separate Dining Room, Kitchen - Island, Kitchen - Table Space, Breakfast Area, Primary Bath(s), Pantry, Recessed Lighting, Soaking Tub, Stall Shower, Upgraded Countertops, Tub Shower, Walk-in Closet(s), Wood Floors, Ceiling Fan(s)
Hot Water 60+ Gallon Tank
Heating Zoned
Cooling Multi Units
Flooring Hardwood, Luxury Vinyl Plank, Ceramic Tile
Equipment Built-In Microwave, Cooktop - Down Draft, Dishwasher, Disposal, Microwave, Oven/Range - Gas, Water Heater - High-Efficiency, Oven - Single, Refrigerator
Furnishings No
Fireplace N
Appliance Built-In Microwave, Cooktop - Down Draft, Dishwasher, Disposal, Microwave, Oven/Range - Gas, Water Heater - High-Efficiency, Oven - Single, Refrigerator
Heat Source Natural Gas
Laundry Upper Floor
Exterior
Exterior Feature Deck(s), Porch(es)
Parking Features Garage - Front Entry, Garage Door Opener
Garage Spaces 6.0
Fence Wood, Rear
Water Access N
Roof Type Architectural Shingle
Accessibility None
Porch Deck(s), Porch(es)
Attached Garage 2
Total Parking Spaces 6
Garage Y
Building
Story 4
Foundation Slab
Sewer Public Sewer
Water Community
Architectural Style Craftsman, Farmhouse/National Folk
Level or Stories 4
Additional Building Above Grade, Below Grade
Structure Type 9'+ Ceilings
New Construction Y
Schools
Elementary Schools Burning Tree
Middle Schools Thomas W. Pyle
High Schools Walt Whitman
School District Montgomery County Public Schools
Others
Pets Allowed Y
Senior Community No
Tax ID 160703873948
Ownership Fee Simple
SqFt Source Estimated
Horse Property N
Special Listing Condition Standard
Pets Allowed No Pet Restrictions
Read Less Info
Want to know what your home might be worth? Contact us for a FREE valuation!

Our team is ready to help you sell your home for the highest possible price ASAP

Bought with Alejandro Luis A Martinez • The Agency DC
"My job is to find and attract mastery-based agents to the office, protect the culture, and make sure everyone is happy! "
12 Terry Drive Suite 204, Newtown, Pennsylvania, 18940, United States






