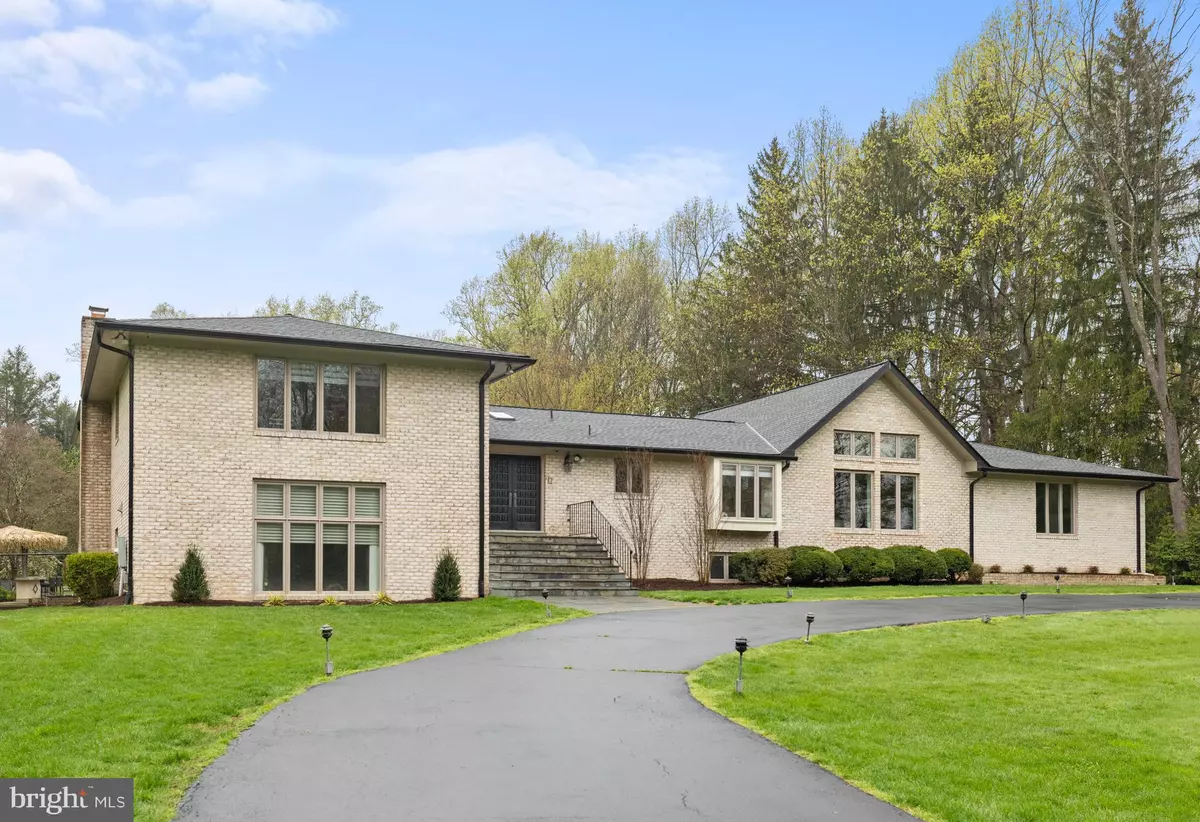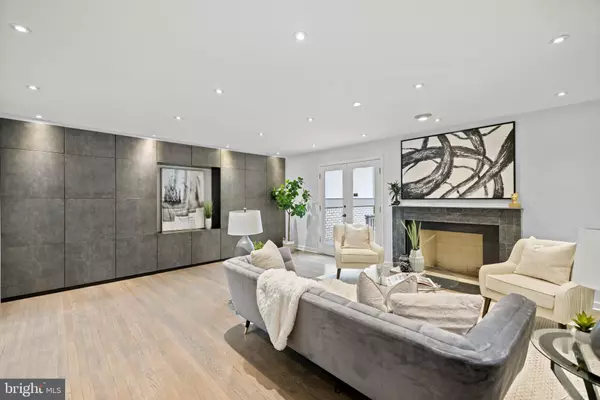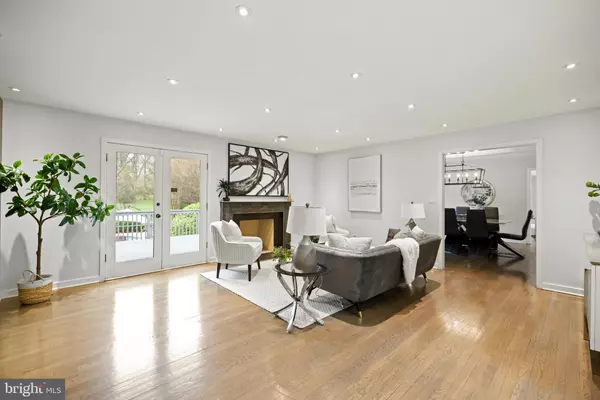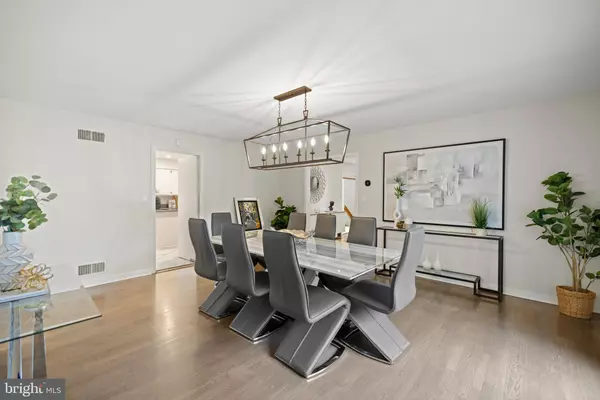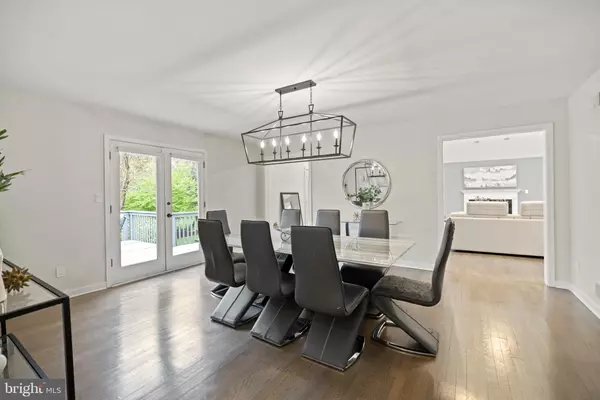$2,230,000
$1,799,900
23.9%For more information regarding the value of a property, please contact us for a free consultation.
5 Beds
6 Baths
5,240 SqFt
SOLD DATE : 04/25/2024
Key Details
Sold Price $2,230,000
Property Type Single Family Home
Sub Type Detached
Listing Status Sold
Purchase Type For Sale
Square Footage 5,240 sqft
Price per Sqft $425
Subdivision Potomac Manor
MLS Listing ID MDMC2126566
Sold Date 04/25/24
Style Contemporary
Bedrooms 5
Full Baths 4
Half Baths 2
HOA Y/N N
Abv Grd Liv Area 4,240
Originating Board BRIGHT
Year Built 1980
Annual Tax Amount $18,692
Tax Year 2023
Lot Size 2.100 Acres
Acres 2.1
Property Description
Please submit any offers by 2 PM on Monday April 8th. . Contemporary home w/3 car garage is sited on a spectacular flat, open 2+ acre lot within easy walking distance to Potomac Village. The private backyard is an oasis with an inground pool, outdoor kitchen/tiki bar plus open play spaces and fenced yard. Inside this custom-built home you will be wowed by the great room addition with vaulted cathedral ceilings, a gas fireplace and walls of windows overlooking the beautiful grounds. Spacious living areas include a formal living room with a wood burning fireplace and built-in wall cabinets, a separate dining room with French doors to the deck and a gourmet kitchen open to the great room. The upper level features a large primary suite with oversized bath plus 3 secondary bedrooms with 2 full bathrooms. The lower level offers several recreation spaces, two additional fireplaces plus a 5th bedroom with en-suite bathroom. The trifecta of utilities which is unique for large Potomac lots awaits you - there's public water, public sewer and natural gas! This home has been designed for formal entertaining or comfortable family living - don't miss it!
Location
State MD
County Montgomery
Zoning RE
Rooms
Basement Fully Finished, Walkout Level
Interior
Interior Features Kitchen - Gourmet, Dining Area, Kitchen - Eat-In, Primary Bath(s), Window Treatments, Upgraded Countertops, Wet/Dry Bar, Wood Floors, Recessed Lighting, Floor Plan - Open
Hot Water Natural Gas
Heating Forced Air
Cooling Central A/C
Flooring Hardwood
Fireplaces Number 4
Fireplaces Type Mantel(s), Wood, Gas/Propane
Equipment Cooktop, Dishwasher, Disposal, Dryer, Oven - Double, Refrigerator, Trash Compactor, Washer
Fireplace Y
Window Features Skylights,Screens
Appliance Cooktop, Dishwasher, Disposal, Dryer, Oven - Double, Refrigerator, Trash Compactor, Washer
Heat Source Natural Gas
Laundry Basement
Exterior
Exterior Feature Deck(s), Patio(s)
Parking Features Garage Door Opener, Garage - Side Entry
Garage Spaces 3.0
Fence Rear
Pool In Ground
Water Access N
Roof Type Asphalt
Accessibility None
Porch Deck(s), Patio(s)
Attached Garage 3
Total Parking Spaces 3
Garage Y
Building
Lot Description Backs to Trees
Story 3
Foundation Slab
Sewer Public Sewer
Water Public
Architectural Style Contemporary
Level or Stories 3
Additional Building Above Grade, Below Grade
Structure Type Cathedral Ceilings
New Construction N
Schools
Elementary Schools Potomac
Middle Schools Herbert Hoover
High Schools Winston Churchill
School District Montgomery County Public Schools
Others
Senior Community No
Tax ID 161000881931
Ownership Fee Simple
SqFt Source Assessor
Security Features Security System,Smoke Detector
Horse Property N
Special Listing Condition Standard
Read Less Info
Want to know what your home might be worth? Contact us for a FREE valuation!

Our team is ready to help you sell your home for the highest possible price ASAP

Bought with Wendy I Banner • Long & Foster Real Estate, Inc.
"My job is to find and attract mastery-based agents to the office, protect the culture, and make sure everyone is happy! "
12 Terry Drive Suite 204, Newtown, Pennsylvania, 18940, United States

