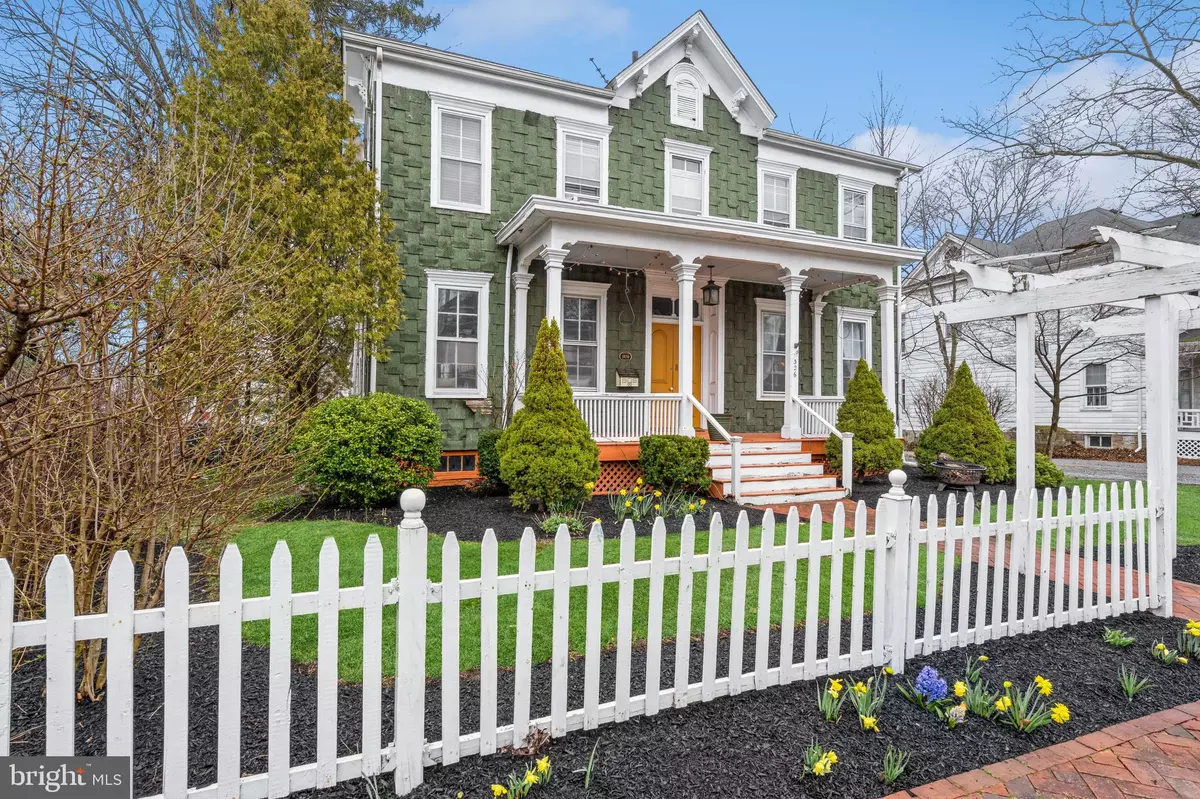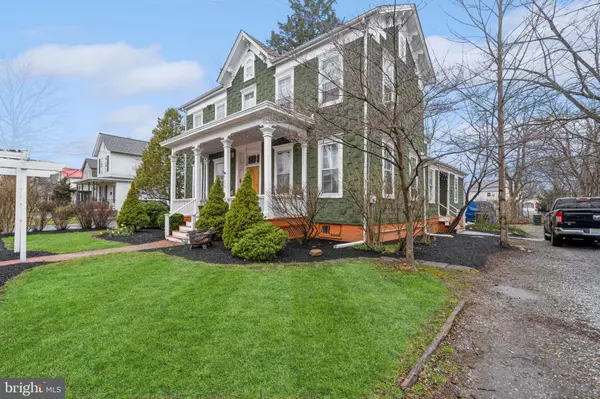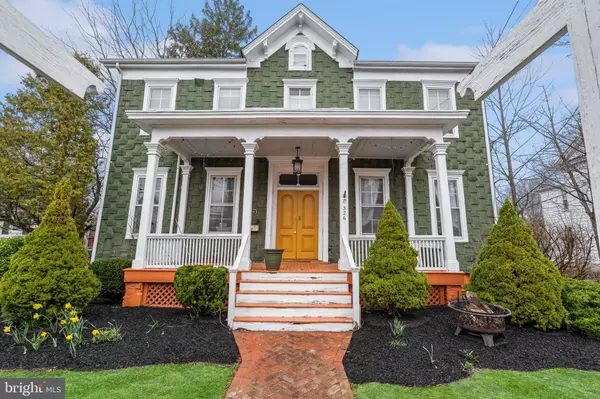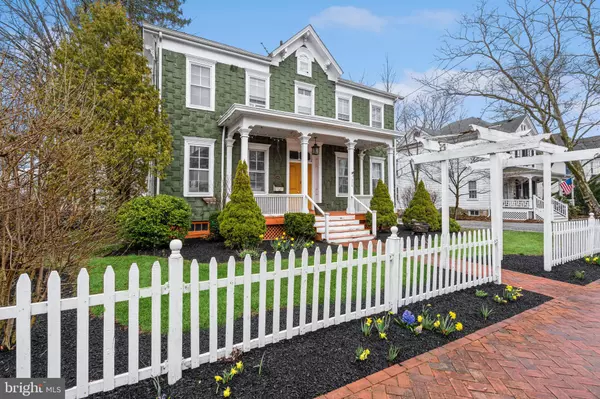$420,000
$435,000
3.4%For more information regarding the value of a property, please contact us for a free consultation.
5 Beds
3 Baths
2,808 SqFt
SOLD DATE : 05/03/2024
Key Details
Sold Price $420,000
Property Type Single Family Home
Sub Type Detached
Listing Status Sold
Purchase Type For Sale
Square Footage 2,808 sqft
Price per Sqft $149
Subdivision None Available
MLS Listing ID NJME2034576
Sold Date 05/03/24
Style Victorian
Bedrooms 5
Full Baths 3
HOA Y/N N
Abv Grd Liv Area 2,808
Originating Board BRIGHT
Year Built 1852
Annual Tax Amount $12,237
Tax Year 2022
Lot Size 0.331 Acres
Acres 0.33
Lot Dimensions 72.00 x 200.00
Property Description
This Victorian home in historic Hightstown boasts 4-5 spacious bedrooms and 3 full bathrooms, making it the perfect home for a growing family or anyone who enjoys having extra space for guests. The bedrooms are generously sized, and many feature unique architectural details. As you approach the home, you'll be struck by its impressive size and intricate detailing. Located in the heart of the town's historic district, this home is a true treasure that perfectly captures the elegance and charm of the 19th century. The exterior is adorned with decorative trim work and ornate carvings that showcase the skill of the craftsmen who built it. Inside the home, you'll find a variety of features designed to make life more comfortable and convenient. The primary suite boasts a spacious walk-in closet, providing ample storage space for even the most extensive wardrobe. The home also features a back staircase, providing a convenient way to move between the different levels of the home. The home also features a cozy family room with custom electric fireplace, or an additional bedroom or home office, and a gourmet kitchen that has been updated with modern amenities while still maintaining its Victorian charm. In addition to the bedrooms and baths, the home sits on a generous .33-acre lot, providing ample space for outdoor activities and entertaining. The grounds have been beautifully maintained and feature mature trees and landscaping, providing a beautiful backdrop for outdoor gatherings. Overall, the Victorian home in historic Hightstown is a spacious and comfortable home that provides ample space for living, working, and entertaining. With its blend of period details and modern amenities, it offers the perfect combination of old-world charm and contemporary convenience.
Location
State NJ
County Mercer
Area Hightstown Boro (21104)
Zoning RESIDENTIAL
Rooms
Other Rooms Living Room, Dining Room, Bedroom 2, Bedroom 3, Bedroom 4, Kitchen, Bedroom 1, Other, Bathroom 2, Full Bath
Basement Unfinished
Main Level Bedrooms 1
Interior
Interior Features Additional Stairway, Built-Ins, Butlers Pantry, Breakfast Area, Ceiling Fan(s), Entry Level Bedroom, Kitchen - Eat-In, Wood Floors, Walk-in Closet(s), Tub Shower, Stall Shower
Hot Water Natural Gas
Heating Radiator
Cooling Ceiling Fan(s), Window Unit(s)
Flooring Wood, Carpet, Ceramic Tile
Fireplaces Number 1
Fireplaces Type Electric
Equipment Dishwasher, Dryer, Microwave, Oven/Range - Gas, Range Hood, Refrigerator, Stove, Washer
Fireplace Y
Appliance Dishwasher, Dryer, Microwave, Oven/Range - Gas, Range Hood, Refrigerator, Stove, Washer
Heat Source Natural Gas
Laundry Main Floor
Exterior
Exterior Feature Porch(es), Patio(s)
Garage Spaces 5.0
Water Access N
Accessibility Ramp - Main Level
Porch Porch(es), Patio(s)
Total Parking Spaces 5
Garage N
Building
Lot Description Landscaping, Rear Yard
Story 2
Foundation Other
Sewer Public Sewer
Water Public
Architectural Style Victorian
Level or Stories 2
Additional Building Above Grade, Below Grade
New Construction N
Schools
High Schools Hightstown
School District East Windsor Regional Schools
Others
Senior Community No
Tax ID 04-00009-00018 01
Ownership Fee Simple
SqFt Source Assessor
Acceptable Financing Cash, Conventional, FHA, FHA 203(k)
Listing Terms Cash, Conventional, FHA, FHA 203(k)
Financing Cash,Conventional,FHA,FHA 203(k)
Special Listing Condition Short Sale
Read Less Info
Want to know what your home might be worth? Contact us for a FREE valuation!

Our team is ready to help you sell your home for the highest possible price ASAP

Bought with Hailey Lynn Cope • Better Homes and Gardens Real Estate Maturo

"My job is to find and attract mastery-based agents to the office, protect the culture, and make sure everyone is happy! "
12 Terry Drive Suite 204, Newtown, Pennsylvania, 18940, United States






